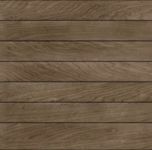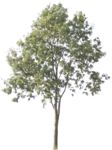- Description:
- 28-seitige Architekturanalyse des RWE-Towers in Essen. Textlich und grafisch.
- author(s):
- (only for registered users)
- Uploaded by:
- file size:
- 1,13 MB
- File format:
- Downloads:
- 729
- License types:
- This download is available under the following license terms:
- Legacy License
The Legacy License grants the User the following use:
- To use the content provided solely for private, non-commercial purposes.
- No transfer, delegation or sub-licensing.
USER REVIEWS
» Rate this seminar paper- Ratings (9)Ø Rating: 8.56High Rating: 10Low Rating: 6










1 2 3 4 5 6 7 8 9 10








Comments: (4):
Warum so mangelhafte Bilder? Erlaeuterungen und Analyse prima.
lavazza88 has at Seminar Papers 1 objects with a user's average rating 8.0.
endlich jemand der strukturiert den aufbau des rwe turms in essen beschreibt danke und grüße
avelum has at Seminar Papers 1 objects with a user's average rating 10.0.
Gute schnelle Information, vielleicht noch etwas mehr Details
Okavango has at Seminar Papers 1 objects with a user's average rating 9.0.
sehr übersichtlich zu wenig piktos
melih3 has at Seminar Papers 1 objects with a user's average rating 6.0.