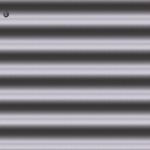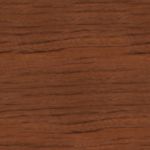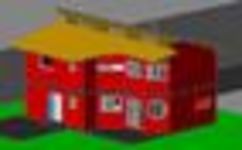
3 skater silhouettes
two skater jumping, one skater standing on the ram[...]
3 skater silhouettes
Description:: two skater jumping, one skater standing on the ramp. Simple outline.
author(s): (only for registered users)
Added on: 2010-Jun-14
file size: 119,89 Kb
File Type: 2D AutoCAD Blocks (.dwg or .dxf)
Downloads: 122
Rating: 8.3 (4 Votes)

Couple
rough outline
Couple
Description:: rough outline
author(s): (only for registered users)
Added on: 2010-Apr-27
file size: 9,63 Kb
File Type: 2D AutoCAD Blocks (.dwg or .dxf)
Downloads: 64
Rating: 7.0 (1 Vote)
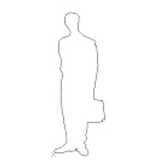
Man with briefcase
rough outline
Man with briefcase
Description:: rough outline
author(s): (only for registered users)
Added on: 2010-Apr-27
file size: 6,92 Kb
File Type: 2D AutoCAD Blocks (.dwg or .dxf)
Downloads: 31
Rating: 0.0 (0 Votes)
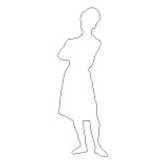
Woman standing
rough outline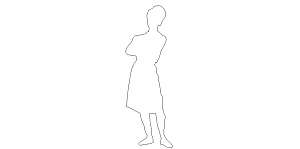
Woman standing
Description:: rough outline
author(s): (only for registered users)
Added on: 2010-Apr-27
file size: 7,11 Kb
File Type: 2D AutoCAD Blocks (.dwg or .dxf)
Downloads: 35
Rating: 0.0 (0 Votes)

Sleeping Person as...
This file show a woman. She is blanket and resting[...]
Sleeping Person as top view
Description:: This file show a woman. She is blanket and resting her head on a pillow.
author(s): (only for registered users)
Added on: 2010-Jan-28
file size: 76,85 Kb
File Type: 2D AutoCAD Blocks (.dwg or .dxf)
Downloads: 11
Rating: 1.0 (1 Vote)
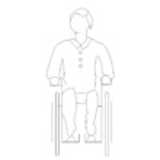
Wheelchair User, f...
front elevation
Wheelchair User, front view
Description:: front elevation
author(s): (only for registered users)
Added on: 2010-Jan-11
file size: 10,15 Kb
File Type: 2D AutoCAD Blocks (.dwg or .dxf)
Downloads: 31
Rating: 6.0 (1 Vote)
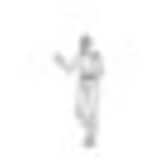
Person, human
3D person standing
Person, human
Description:: 3D person standing
author(s): (only for registered users)
Added on: 2009-Nov-16
file size: 75,85 Kb
File Type: 2D AutoCAD Blocks (.dwg or .dxf)
Downloads: 16
Rating: 0.0 (0 Votes)
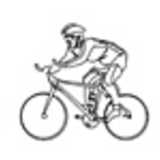
bicyclist
bicyclist as line drawing in elevation
bicyclist
Description:: bicyclist as line drawing in elevation
author(s): (only for registered users)
Added on: 2009-Nov-12
file size: 67,89 Kb
File Type: 2D AutoCAD Blocks (.dwg or .dxf)
Downloads: 52
Rating: 5.0 (1 Vote)
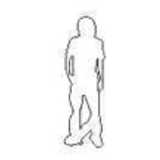
Elevation of a Ska...
3 skater as front view outline
Elevation of a Skater
Description:: 3 skater as front view outline
author(s): (only for registered users)
Added on: 2009-Aug-11
file size: 26,61 Kb
File Type: 2D AutoCAD Blocks (.dwg or .dxf)
Downloads: 119
Rating: 8.0 (1 Vote)
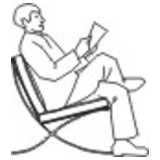
sitting man
side elevation
sitting man
Description:: side elevation
author(s): (only for registered users)
Added on: 2009-Jul-22
file size: 11,55 Kb
File Type: 2D AutoCAD Blocks (.dwg or .dxf)
Downloads: 54
Rating: 9.0 (1 Vote)
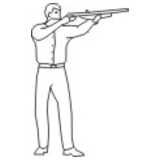
rifleman
side elevation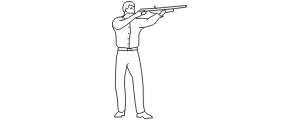
rifleman
Description:: side elevation
author(s): (only for registered users)
Added on: 2009-Jul-22
file size: 6,90 Kb
File Type: 2D AutoCAD Blocks (.dwg or .dxf)
Downloads: 11
Rating: 0.0 (0 Votes)

Human outlines
7 outlines of people
Human outlines
Description:: 7 outlines of people
author(s): (only for registered users)
Added on: 2009-Jul-22
file size: 59,07 Kb
File Type: 2D AutoCAD Blocks (.dwg or .dxf)
Downloads: 191
Rating: 6.2 (6 Votes)


