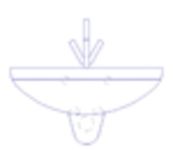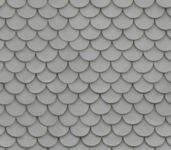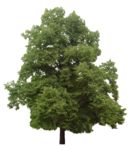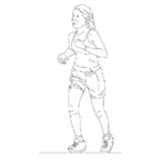
Jogger
Running woman, DWG drawing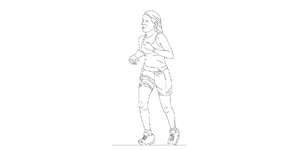
Jogger
Description:: Running woman, DWG drawing
author(s): (only for registered users)
Added on: 2007-Jul-17
file size: 34,40 Kb
File Type: 2D AutoCAD Blocks (.dwg or .dxf)
Downloads: 84
Rating: 7.7 (3 Votes)
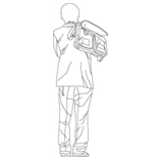
Man with bag, from...
dwg drawing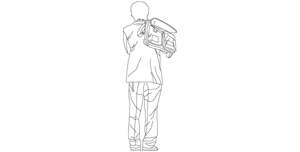
Man with bag, from behind
Description:: dwg drawing
author(s): (only for registered users)
Added on: 2007-Jul-17
file size: 56,86 Kb
File Type: 2D AutoCAD Blocks (.dwg or .dxf)
Downloads: 62
Rating: 7.7 (3 Votes)
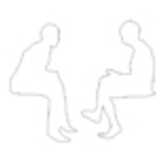
Sitting People
Two sitting persons, talking. Polylines
Sitting People
Description:: Two sitting persons, talking. Polylines
author(s): (only for registered users)
Added on: 2008-Mai-17
file size: 6,37 Kb
File Type: 2D AutoCAD Blocks (.dwg or .dxf)
Downloads: 467
Rating: 7.7 (9 Votes)
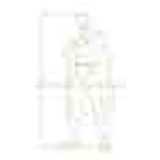
Batman
Outline drawing
Batman
Description:: Outline drawing
author(s): (only for registered users)
Added on: 2011-Mär-24
file size: 17,05 Kb
File Type: 2D AutoCAD Blocks (.dwg or .dxf)
Downloads: 58
Rating: 7.7 (3 Votes)
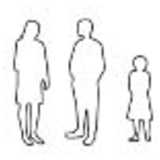
Man, Woman, Child
Simple and abstract drawing. Only outlines as clos[...]
Man, Woman, Child
Description:: Simple and abstract drawing. Only outlines as closed polyline.
author(s): (only for registered users)
Added on: 2007-Jul-31
file size: 35,51 Kb
File Type: 2D AutoCAD Blocks (.dwg or .dxf)
Downloads: 202
Rating: 7.6 (8 Votes)
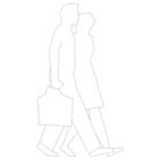
2 people, waƶking
Two walking people, side elevation, simple outline[...]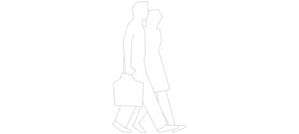
2 people, waƶking
Description:: Two walking people, side elevation, simple outline.
author(s): (only for registered users)
Added on: 2009-Jan-19
file size: 10,12 Kb
File Type: 2D AutoCAD Blocks (.dwg or .dxf)
Downloads: 520
Rating: 7.6 (23 Votes)
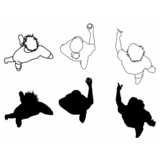
plan view of 3 men
3x human top view as a silhouette and line-out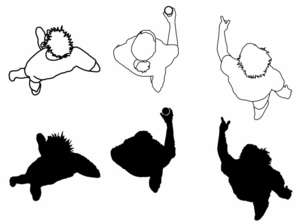
plan view of 3 men
Description:: 3x human top view as a silhouette and line-out
author(s): (only for registered users)
Added on: 2016-Mär-08
file size: 103,21 Kb
File Type: 2D AutoCAD Blocks (.dwg or .dxf)
Downloads: 538
Rating: 7.6 (5 Votes)
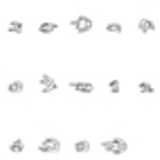
14 2D Humans in To...
14 CAD People for floor plans in top view
14 2D Humans in Top Elevation
Description:: 14 CAD People for floor plans in top view
author(s): (only for registered users)
Added on: 2011-Okt-18
file size: 173,51 Kb
File Type: 2D AutoCAD Blocks (.dwg or .dxf)
Downloads: 3171
Rating: 7.6 (87 Votes)
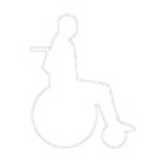
Wheelchair User
Simple and abstract drawing; only outlines; closed[...]
Wheelchair User
Description:: Simple and abstract drawing; only outlines; closed polyline
author(s): (only for registered users)
Added on: 2007-Jul-31
file size: 1003,15 Kb
File Type: 2D AutoCAD Blocks (.dwg or .dxf)
Downloads: 132
Rating: 7.6 (7 Votes)
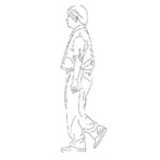
Man, walking, side...
Side elevation DWG line drawing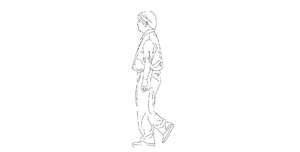
Man, walking, side view
Description:: Side elevation DWG line drawing
author(s): (only for registered users)
Added on: 2007-Jul-17
file size: 16,02 Kb
File Type: 2D AutoCAD Blocks (.dwg or .dxf)
Downloads: 66
Rating: 7.5 (2 Votes)

Wheelchair, top el...
top elevation far a wheelchair.
Wheelchair, top elevaiton
Description:: top elevation far a wheelchair.
author(s): (only for registered users)
Added on: 2008-Dez-10
file size: 297,58 Kb
File Type: 2D AutoCAD Blocks (.dwg or .dxf)
Downloads: 315
Rating: 7.5 (13 Votes)
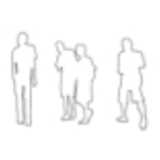
5 people
Simple outline drawing
5 people
Description:: Simple outline drawing
author(s): (only for registered users)
Added on: 2009-Feb-16
file size: 34,97 Kb
File Type: 2D AutoCAD Blocks (.dwg or .dxf)
Downloads: 432
Rating: 7.4 (12 Votes)



