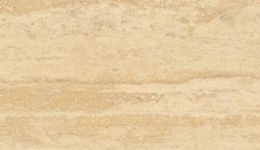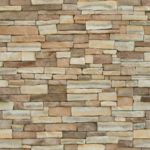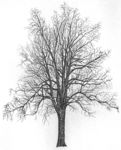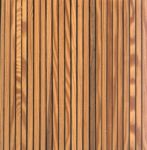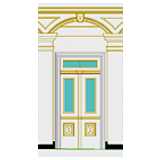
mansion porch
1:1 measured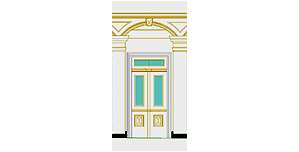
mansion porch
Description:: 1:1 measured
author(s): (only for registered users)
Added on: 2009-Jan-29
file size: 108,22 Kb
File Type: 2D AutoCAD Blocks (.dwg or .dxf)
Downloads: 31
Rating: 6.0 (1 Vote)
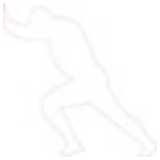
Stretching Person ...
Elevation
Stretching Person (Sports)
Description:: Elevation
author(s): (only for registered users)
Added on: 2009-Feb-16
file size: 204,35 Kb
File Type: 2D AutoCAD Blocks (.dwg or .dxf)
Downloads: 31
Rating: 7.0 (1 Vote)
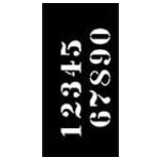
stenciled letteri...
for house numbers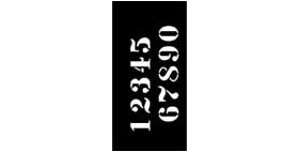
stenciled lettering: numbers
Description:: for house numbers
author(s): (only for registered users)
Added on: 2009-Jul-13
file size: 29,67 Kb
File Type: 2D AutoCAD Blocks (.dwg or .dxf)
Downloads: 31
Rating: 8.0 (1 Vote)
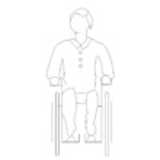
Wheelchair User, f...
front elevation
Wheelchair User, front view
Description:: front elevation
author(s): (only for registered users)
Added on: 2010-Jan-11
file size: 10,15 Kb
File Type: 2D AutoCAD Blocks (.dwg or .dxf)
Downloads: 31
Rating: 6.0 (1 Vote)
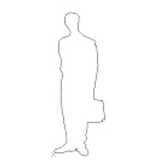
Man with briefcase
rough outline
Man with briefcase
Description:: rough outline
author(s): (only for registered users)
Added on: 2010-Apr-27
file size: 6,92 Kb
File Type: 2D AutoCAD Blocks (.dwg or .dxf)
Downloads: 31
Rating: 0.0 (0 Votes)
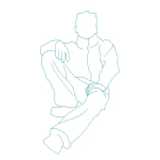
Man sitting
Line Drawing, man sitting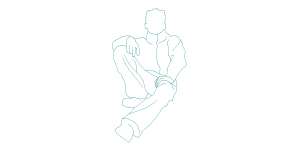
Man sitting
Description:: Line Drawing, man sitting
author(s): (only for registered users)
Added on: 2011-Jul-13
file size: 22,31 Kb
File Type: 2D AutoCAD Blocks (.dwg or .dxf)
Downloads: 31
Rating: 0.0 (0 Votes)
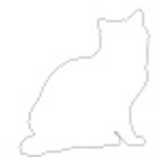
Cat - Outline
cat - side elevation [...]
Cat - Outline
Description:: cat - side elevation
size ~420 mm (w) x 480 mm (h)author(s): (only for registered users)
Added on: 2013-Okt-08
file size: 47,18 Kb
File Type: 2D AutoCAD Blocks (.dwg or .dxf)
Downloads: 31
Rating: 0.0 (0 Votes)
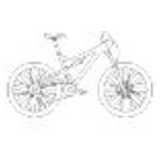
Bike MTB Fully Ele...
Bicycle Mountain Bike Fully, [...]
Bike MTB Fully Elevation
Description:: Bicycle Mountain Bike Fully,
Santa Cruz Heckler
side view, closed polygonsauthor(s): (only for registered users)
Added on: 2013-Dez-22
file size: 28,92 Kb
File Type: 2D AutoCAD Blocks (.dwg or .dxf)
Downloads: 31
Rating: 0.0 (0 Votes)
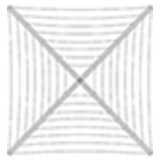
rotary clothes dryer
plan view of a rotary clothes dryer
rotary clothes dryer
Description:: plan view of a rotary clothes dryer
author(s): (only for registered users)
Added on: 2014-Jul-19
file size: 9,69 Kb
File Type: 2D AutoCAD Blocks (.dwg or .dxf)
Downloads: 31
Rating: 0.0 (0 Votes)
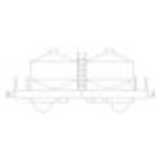
Train Wagon 2 Silo
Wagon for fly ash load (exemplary.[...]
Train Wagon 2 Silo
Description:: Wagon for fly ash load (exemplary.
Side elevationauthor(s): (only for registered users)
Added on: 2009-Mai-07
file size: 37,09 Kb
File Type: 2D AutoCAD Blocks (.dwg or .dxf)
Downloads: 32
Rating: 7.0 (3 Votes)
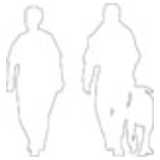
People, Rambler wi...
simple outline drawing
People, Rambler with Dog
Description:: simple outline drawing
author(s): (only for registered users)
Added on: 2009-Mai-14
file size: 11,67 Kb
File Type: 2D AutoCAD Blocks (.dwg or .dxf)
Downloads: 32
Rating: 0.0 (0 Votes)
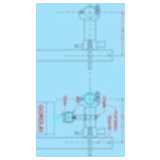
Curtain outrigger
Curtain outrigger - C hook - Layher Block
Curtain outrigger
Description:: Curtain outrigger - C hook - Layher Block
author(s): (only for registered users)
Added on: 2010-Jul-30
file size: 31,00 Kb
File Type: 2D AutoCAD Blocks (.dwg or .dxf)
Downloads: 32
Rating: 4.5 (2 Votes)
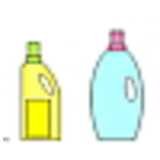
detergent and clea...
elevation detergent and cleaning agent bottle
detergent and cleaning agent bottle
Description:: elevation detergent and cleaning agent bottle
author(s): (only for registered users)
Added on: 2011-Nov-10
file size: 11,32 Kb
File Type: 2D AutoCAD Blocks (.dwg or .dxf)
Downloads: 32
Rating: 4.0 (1 Vote)
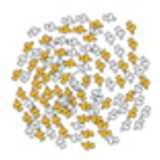
Tree elevation
Autumn colors
Tree elevation
Description:: Autumn colors
author(s): (only for registered users)
Added on: 2012-Sep-12
file size: 90,63 Kb
File Type: 2D AutoCAD Blocks (.dwg or .dxf)
Downloads: 32
Rating: 0.0 (0 Votes)
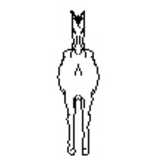
Horse front
Horse from the front, front view
Horse front
Description:: Horse from the front, front view
author(s): (only for registered users)
Added on: 2012-Okt-05
file size: 7,79 Kb
File Type: 2D AutoCAD Blocks (.dwg or .dxf)
Downloads: 32
Rating: 10.0 (1 Vote)
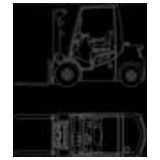
Diesel forklift si...
Diesel forklift side view top view
Diesel forklift side view top view
Description:: Diesel forklift side view top view
author(s): (only for registered users)
Added on: 2014-Jun-11
file size: 31,11 Kb
File Type: 2D AutoCAD Blocks (.dwg or .dxf)
Downloads: 32
Rating: 0.0 (0 Votes)
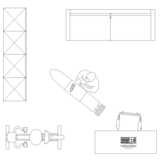
Study and ironing ...
Top wie of furniture and person in ironing or stud[...]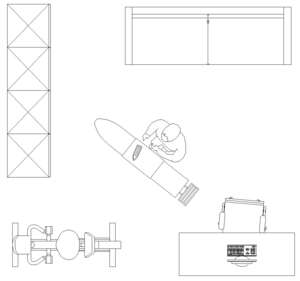
Study and ironing room
Description:: Top wie of furniture and person in ironing or study room with cupboard, sofa, ironing board, desk and ergometer
author(s): (only for registered users)
Added on: 2021-Dez-27
file size: 48,33 Kb
File Type: 2D AutoCAD Blocks (.dwg or .dxf)
Downloads: 32
Rating: 0.0 (0 Votes)
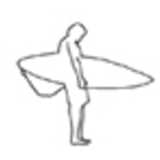
Surfer
2D elevation of a surfer
Surfer
Description:: 2D elevation of a surfer
author(s): (only for registered users)
Added on: 2008-Apr-14
file size: 22,18 Kb
File Type: 2D AutoCAD Blocks (.dwg or .dxf)
Downloads: 33
Rating: 1.0 (1 Vote)
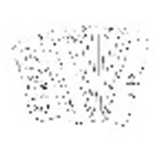
accordion
expanded accodion front view 2D
accordion
Description:: expanded accodion front view 2D
author(s): (only for registered users)
Added on: 2010-Jul-06
file size: 16,51 Kb
File Type: 2D AutoCAD Blocks (.dwg or .dxf)
Downloads: 33
Rating: 0.0 (0 Votes)
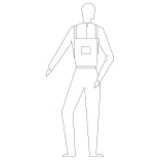
Person 1800
180cm person with overalls,stylised , front view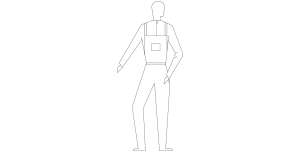
Person 1800
Description:: 180cm person with overalls,stylised , front view
author(s): (only for registered users)
Added on: 2010-Okt-02
file size: 18,70 Kb
File Type: 2D AutoCAD Blocks (.dwg or .dxf)
Downloads: 33
Rating: 0.0 (0 Votes)
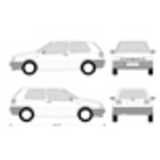
VW Golf 3
Side views
VW Golf 3
Description:: Side views
author(s): (only for registered users)
Added on: 2011-Sep-01
file size: 106,15 Kb
File Type: 2D AutoCAD Blocks (.dwg or .dxf)
Downloads: 33
Rating: 0.0 (0 Votes)
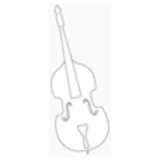
Bass
Music instrument Bass elevation
Bass
Description:: Music instrument Bass elevation
author(s): (only for registered users)
Added on: 2014-Mär-31
file size: 435,83 Kb
File Type: 2D AutoCAD Blocks (.dwg or .dxf)
Downloads: 33
Rating: 10.0 (1 Vote)
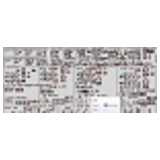
Supply and disposa...
various pipe fittings and transitions in various D[...]
Supply and disposal casting lines
Description:: various pipe fittings and transitions in various DN modular.
Can be supplemented, I do not guarantee for completeness, since it was a drawing exercise ;)author(s): (only for registered users)
Added on: 2014-Mai-06
file size: 589,18 Kb
File Type: 2D AutoCAD Blocks (.dwg or .dxf)
Downloads: 33
Rating: 0.0 (0 Votes)
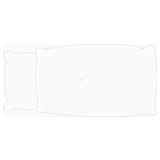
Duvet cover pillow...
Pillow and duvet, top view
Duvet cover pillow cover
Description:: Pillow and duvet, top view
author(s): (only for registered users)
Added on: 2017-Feb-08
file size: 15,11 Kb
File Type: 2D AutoCAD Blocks (.dwg or .dxf)
Downloads: 33
Rating: 0.0 (0 Votes)
