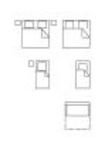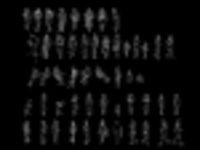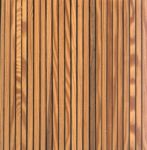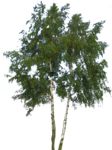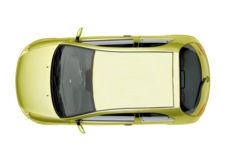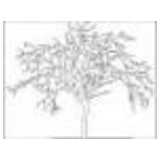
Tree in Winter wit...
Tree out of branches. 2D line drawing.
Tree in Winter without leaves
Description:: Tree out of branches. 2D line drawing.
author(s): (only for registered users)
Added on: 2008-Feb-19
file size: 55,86 Kb
File Type: 2D AutoCAD Blocks (.dwg or .dxf)
Downloads: 120
Rating: 7.7 (3 Votes)
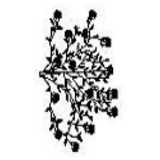
Rose Tree
rosebush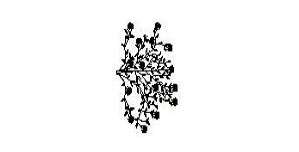
Rose Tree
Description:: rosebush
author(s): (only for registered users)
Added on: 2008-Apr-16
file size: 1,57 MB
File Type: 2D AutoCAD Blocks (.dwg or .dxf)
Downloads: 95
Rating: 7.6 (5 Votes)
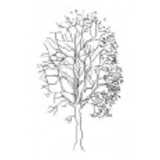
Tree, Elevation
bare-branched tree elevation as line drawing
Tree, Elevation
Description:: bare-branched tree elevation as line drawing
author(s): (only for registered users)
Added on: 2009-Okt-06
file size: 112,30 Kb
File Type: 2D AutoCAD Blocks (.dwg or .dxf)
Downloads: 559
Rating: 7.5 (13 Votes)
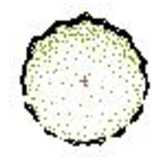
broadleaf tree top...
3 variations for a broadleaf tree with a diameter [...]
broadleaf tree top elevation
Description:: 3 variations for a broadleaf tree with a diameter of 5m
author(s): (only for registered users)
Added on: 2010-Jan-20
file size: 42,51 Kb
File Type: 2D AutoCAD Blocks (.dwg or .dxf)
Downloads: 153
Rating: 7.5 (2 Votes)
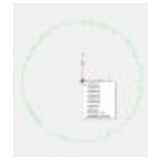
dynamic plant block
dynamic block for differnt Plants. Made with AutoC[...]
dynamic plant block
Description:: dynamic block for differnt Plants. Made with AutoCAD2008
author(s): (only for registered users)
Added on: 2008-Nov-09
file size: 598,53 Kb
File Type: 2D AutoCAD Blocks (.dwg or .dxf)
Downloads: 98
Rating: 7.4 (7 Votes)
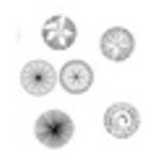
Tree Plan
17 tree top views, line drawing, autocad 2004
Tree Plan
Description:: 17 tree top views, line drawing, autocad 2004
author(s): (only for registered users)
Added on: 2011-Mär-30
file size: 164,96 Kb
File Type: 2D AutoCAD Blocks (.dwg or .dxf)
Downloads: 315
Rating: 7.4 (7 Votes)
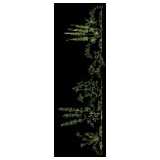
Elevation of Grass...
Grass an bushes as line drawings for CAD designs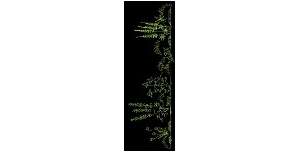
Elevation of Grass and Bushes
Description:: Grass an bushes as line drawings for CAD designs
author(s): (only for registered users)
Added on: 2011-Nov-10
file size: 52,87 Kb
File Type: 2D AutoCAD Blocks (.dwg or .dxf)
Downloads: 530
Rating: 7.3 (13 Votes)

Hedge Front Elevat...
Simple Hedge in elevation
Hedge Front Elevation
Description:: Simple Hedge in elevation
author(s): (only for registered users)
Added on: 2010-Nov-16
file size: 587,61 Kb
File Type: 2D AutoCAD Blocks (.dwg or .dxf)
Downloads: 92
Rating: 7.3 (4 Votes)
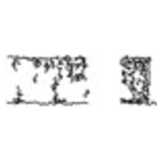
Hedge, section and...
Abstract drawing of a hedge.
Hedge, section and elevation
Description:: Abstract drawing of a hedge.
author(s): (only for registered users)
Added on: 2009-Nov-10
file size: 19,98 Kb
File Type: 2D AutoCAD Blocks (.dwg or .dxf)
Downloads: 551
Rating: 7.2 (17 Votes)
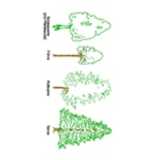
4 conifers: alder,...
4 trees:[...]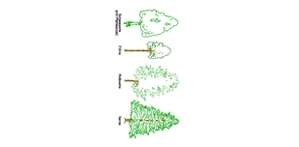
4 conifers: alder, pine,copper beech und fir
Description:: 4 trees:
- common alder (Alnus glutinosa)
- pine
- copper beech (Fagus silvatica)
- fir (tree)author(s): (only for registered users)
Added on: 2009-Okt-15
file size: 1,19 MB
File Type: 2D AutoCAD Blocks (.dwg or .dxf)
Downloads: 452
Rating: 7.1 (15 Votes)
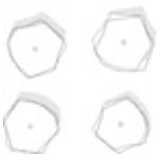
Trees for a side p...
Trees with shadows. Trees a single and on Layer 0,[...]
Trees for a side plan, including Shaddows
Description:: Trees with shadows. Trees a single and on Layer 0, added to groups.
author(s): (only for registered users)
Added on: 2008-Aug-26
file size: 21,53 Kb
File Type: 2D AutoCAD Blocks (.dwg or .dxf)
Downloads: 300
Rating: 7.0 (5 Votes)
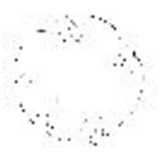
2D Tree for ground...
only outline, as spline, DWG file, AutoCAD 2004
2D Tree for groundplans
Description:: only outline, as spline, DWG file, AutoCAD 2004
author(s): (only for registered users)
Added on: 2008-Okt-06
file size: 13,73 Kb
File Type: 2D AutoCAD Blocks (.dwg or .dxf)
Downloads: 1182
Rating: 7.0 (29 Votes)
