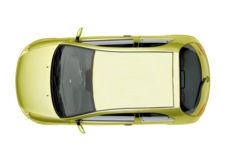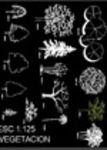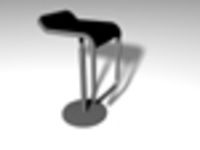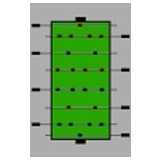
foosball table
Top view of a foosball table
foosball table
Description:: Top view of a foosball table
author(s): (only for registered users)
Added on: 2015-Okt-13
file size: 83,96 Kb
File Type: 2D AutoCAD Blocks (.dwg or .dxf)
Downloads: 44
Rating: 8.0 (1 Vote)
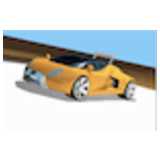
Sports car
Sports cars, fully changeable
Sports car
Description:: Sports cars, fully changeable
author(s): (only for registered users)
Added on: 2015-Okt-14
file size: 1,00 MB
File Type: 3D Cinema4D Objects (.c4d)
Downloads: 4
Rating: 0.0 (0 Votes)
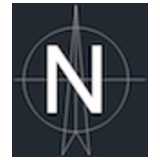
north arrow
North point for floor plans.
north arrow
Description:: North point for floor plans.
author(s): (only for registered users)
Added on: 2015-Okt-14
file size: 26,12 Kb
File Type: 2D AutoCAD Blocks (.dwg or .dxf)
Downloads: 8
Rating: 0.0 (0 Votes)
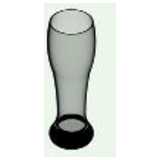
Wheat Beer Glas
German wheat beer glass
Wheat Beer Glas
Description:: German wheat beer glass
author(s): (only for registered users)
Added on: 2015-Okt-14
file size: 241,94 Kb
File Type: 3D VectorWorks (.vwx)
Downloads: 23
Rating: 0.0 (0 Votes)
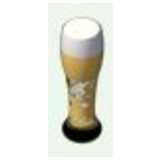
Wheat Beer Glas (f...
Wheat Beer Glas filled with beer
Wheat Beer Glas (full)
Description:: Wheat Beer Glas filled with beer
author(s): (only for registered users)
Added on: 2015-Okt-14
file size: 832,42 Kb
File Type: 3D VectorWorks (.vwx)
Downloads: 9
Rating: 0.0 (0 Votes)
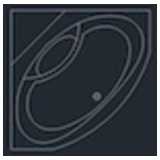
Corner bath
Corner bath
Corner bath
Description:: Corner bath
author(s): (only for registered users)
Added on: 2015-Okt-14
file size: 28,26 Kb
File Type: 2D AutoCAD Blocks (.dwg or .dxf)
Downloads: 10
Rating: 0.0 (0 Votes)
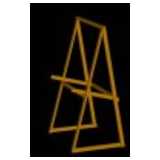
Plate Rack
Archery Plate Rack
Plate Rack
Description:: Archery Plate Rack
author(s): (only for registered users)
Added on: 2015-Okt-29
file size: 2,67 Kb
File Type: 3D AutoCAD Blocks (.dwg or .dxf)
Downloads: 0
Rating: 0.0 (0 Votes)
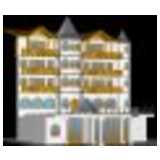
classic-rustic fac...
3D-Facade
classic-rustic facade
Description:: 3D-Facade
author(s): (only for registered users)
Added on: 2015-Nov-30
file size: 1,95 MB
File Type: 3D AutoCAD Blocks (.dwg or .dxf)
Downloads: 5
Rating: 0.0 (0 Votes)
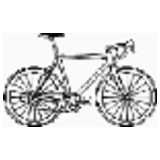
Racing bike side v...
Bike, racing bike, side view[...]
Racing bike side view
Description:: Bike, racing bike, side view
closed polygons
DWG 2008author(s): (only for registered users)
Added on: 2015-Nov-30
file size: 173,03 Kb
File Type: 2D AutoCAD Blocks (.dwg or .dxf)
Downloads: 20
Rating: 0.0 (0 Votes)

Deciduous tree
more abstract leafs
Deciduous tree
Description:: more abstract leafs
author(s): (only for registered users)
Added on: 2015-Nov-30
file size: 92,39 Kb
File Type: 2D AutoCAD Blocks (.dwg or .dxf)
Downloads: 36
Rating: 0.0 (0 Votes)
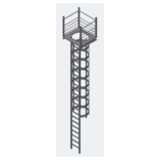
ladder with safety...
ladder with safety cage and landing, AutoCAD 2014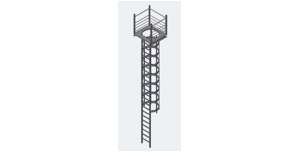
ladder with safety cage
Description:: ladder with safety cage and landing, AutoCAD 2014
author(s): (only for registered users)
Added on: 2015-Dez-04
file size: 417,50 Kb
File Type: 3D AutoCAD Blocks (.dwg or .dxf)
Downloads: 40
Rating: 2.0 (1 Vote)
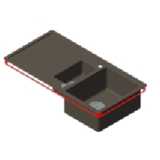
Sink - Franke base...
Franke base 651 Fragrant Umbra[...]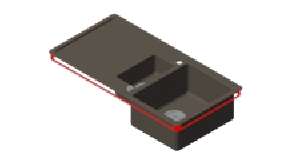
Sink - Franke base 651 Umbra
Description:: Franke base 651 Fragrant Umbra
Vectorworks / 3ds
sink, kitchenauthor(s): (only for registered users)
Added on: 2016-Jan-20
file size: 3,87 MB
File Type: 3D VectorWorks (.vwx)
Downloads: 13
Rating: 0.0 (0 Votes)
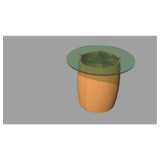
barrel table
Barrel with glas tabletop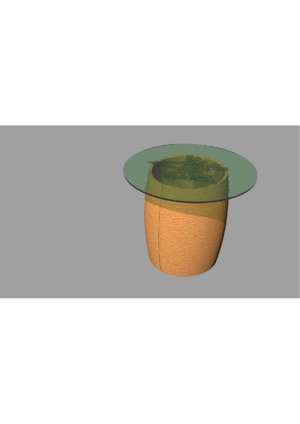
barrel table
Description:: Barrel with glas tabletop
author(s): (only for registered users)
Added on: 2016-Feb-08
file size: 1012,88 Kb
File Type: 3D Rhino (.3dm)
Downloads: 3
Rating: 0.0 (0 Votes)
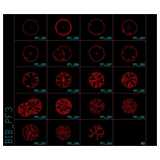
70+ trees (elevati...
Over 70 trees and bushes in plan view and elevatio[...]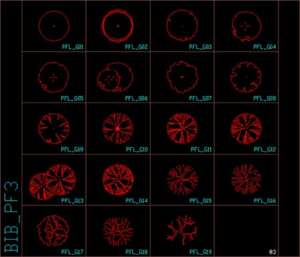
70+ trees (elevation and top view)
Description:: Over 70 trees and bushes in plan view and elevation
author(s): (only for registered users)
Added on: 2016-Mär-02
file size: 1,53 MB
File Type: 2D AutoCAD Blocks (.dwg or .dxf)
Downloads: 267
Rating: 8.5 (4 Votes)
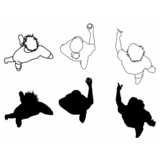
plan view of 3 men
3x human top view as a silhouette and line-out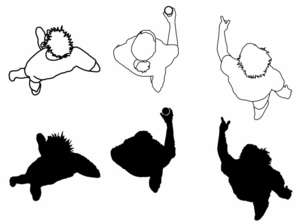
plan view of 3 men
Description:: 3x human top view as a silhouette and line-out
author(s): (only for registered users)
Added on: 2016-Mär-08
file size: 103,21 Kb
File Type: 2D AutoCAD Blocks (.dwg or .dxf)
Downloads: 538
Rating: 7.6 (5 Votes)
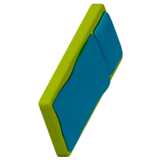
Mattress with pill...
Mattress 900x2000 with cushions and duvet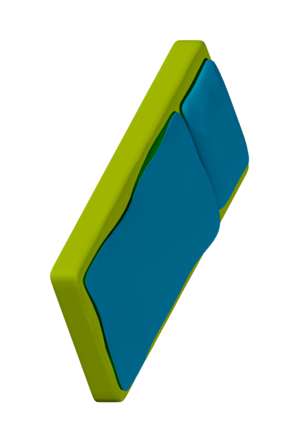
Mattress with pillows and blankets
Description:: Mattress 900x2000 with cushions and duvet
author(s): (only for registered users)
Added on: 2016-Mär-17
file size: 334,73 Kb
File Type: 3D AutoCAD Blocks (.dwg or .dxf)
Downloads: 25
Rating: 0.0 (0 Votes)
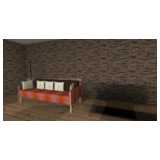
Sofa
Sofa approx 210 x 80 x 80xcm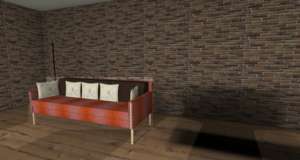
Sofa
Description:: Sofa approx 210 x 80 x 80xcm
author(s): (only for registered users)
Added on: 2016-Mär-17
file size: 497,40 Kb
File Type: 3D AutoCAD Blocks (.dwg or .dxf)
Downloads: 4
Rating: 0.0 (0 Votes)
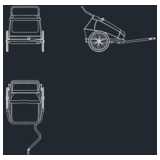
Bicycle trailers -...
Top elevation, front and side elevation, bike trai[...]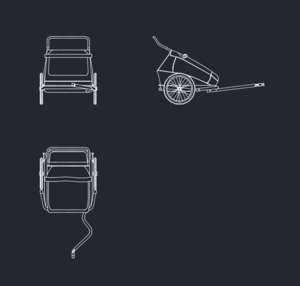
Bicycle trailers - Croozer Kids for 2
Description:: Top elevation, front and side elevation, bike trailer, Croozer Kids for 2
author(s): (only for registered users)
Added on: 2016-Mär-17
file size: 61,61 Kb
File Type: 2D AutoCAD Blocks (.dwg or .dxf)
Downloads: 189
Rating: 9.5 (6 Votes)
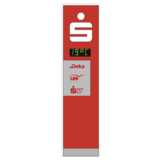
pylon Sparkasse
Advertising pylon Sparkasse with bank logo and dig[...]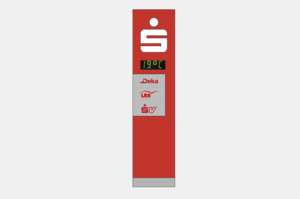
pylon Sparkasse
Description:: Advertising pylon Sparkasse with bank logo and digital clock
author(s): (only for registered users)
Added on: 2016-Mär-24
file size: 5,13 Kb
File Type: 3D ArchiCAD Libraries (.gsm)
Downloads: 2
Rating: 0.0 (0 Votes)
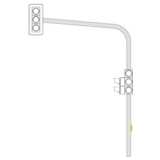
Traffic lights
The block can be used in cross-sections in road co[...]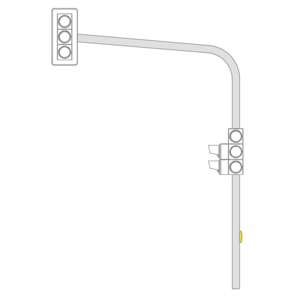
Traffic lights
Description:: The block can be used in cross-sections in road construction and shows also a pedestrian traffic signal with request buttons
author(s): (only for registered users)
Added on: 2016-Mai-03
file size: 356,77 Kb
File Type: 2D AutoCAD Blocks (.dwg or .dxf)
Downloads: 77
Rating: 7.0 (1 Vote)
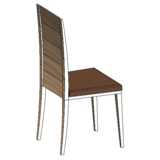
solid wood chair
Chair made of solid wood with upholstered seat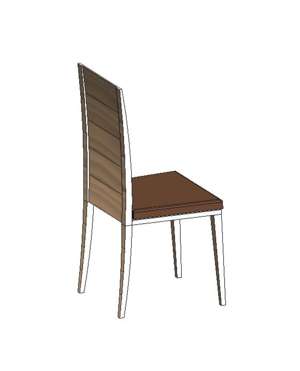
solid wood chair
Description:: Chair made of solid wood with upholstered seat
author(s): (only for registered users)
Added on: 2016-Mai-15
file size: 471,18 Kb
File Type: 3D AutoCAD Blocks (.dwg or .dxf)
Downloads: 21
Rating: 9.0 (1 Vote)

Tree top view
Detailed tree in top view for floor plans (Silhout[...]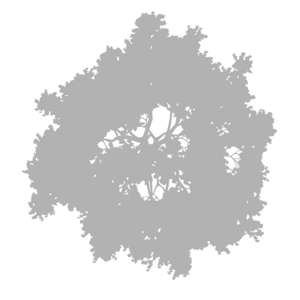
Tree top view
Description:: Detailed tree in top view for floor plans (Silhoutte)
author(s): (only for registered users)
Added on: 2016-Jul-19
file size: 310,92 Kb
File Type: 2D AutoCAD Blocks (.dwg or .dxf)
Downloads: 191
Rating: 4.0 (1 Vote)
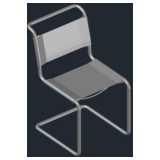
Cantilever Armchai...
Classic chair without armrest[...]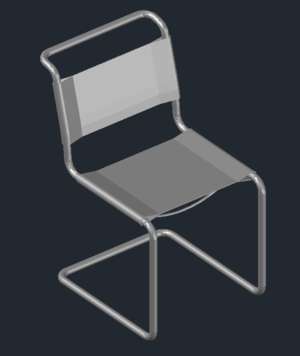
Cantilever Armchair similar to Mart Stam
Description:: Classic chair without armrest
Tubular steel chairauthor(s): (only for registered users)
Added on: 2016-Jul-19
file size: 359,02 Kb
File Type: 3D AutoCAD Blocks (.dwg or .dxf)
Downloads: 14
Rating: 0.0 (0 Votes)
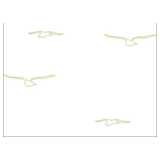
Gulls, birds, sche...
Schematic 2D illustration of seagulls / birds. DWG[...]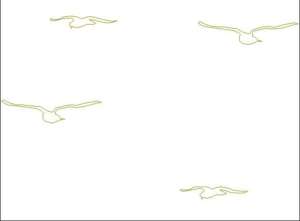
Gulls, birds, schematic, 2D
Description:: Schematic 2D illustration of seagulls / birds. DWG file can be opened by most CAD programs.
author(s): (only for registered users)
Added on: 2016-Jul-22
file size: 28,87 Kb
File Type: 2D AutoCAD Blocks (.dwg or .dxf)
Downloads: 55
Rating: 0.0 (0 Votes)
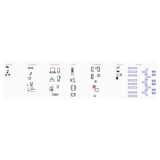
2D Furniture
Furniture for different room categories: bathroom,[...]
2D Furniture
Description:: Furniture for different room categories: bathroom, bedroom, plants, kitchen, living room, work / library and other
author(s): (only for registered users)
Added on: 2016-Aug-05
file size: 69,27 Kb
File Type: 2D AutoCAD Blocks (.dwg or .dxf)
Downloads: 576
Rating: 8.8 (4 Votes)
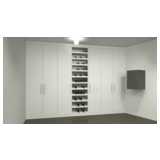
Cabinet with open ...
Cabinet with open wine rack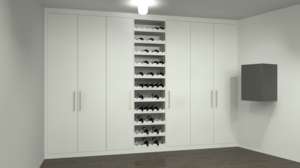
Cabinet with open wine rack
Description:: Cabinet with open wine rack
author(s): (only for registered users)
Added on: 2016-Sep-19
file size: 1,04 MB
File Type: 3D AutoCAD Blocks (.dwg or .dxf)
Downloads: 7
Rating: 0.0 (0 Votes)
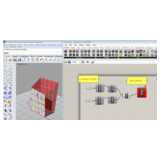
Element between 2 ...
Grasshopper part script to generate elements betwe[...]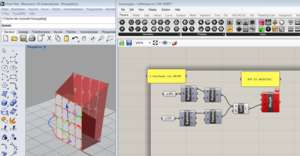
Element between 2 Surfaces
Description:: Grasshopper part script to generate elements between objects.
author(s): (only for registered users)
Added on: 2016-Sep-19
file size: 125,15 Kb
File Type: 3D Grasshopper Scripts
Downloads: 1
Rating: 0.0 (0 Votes)
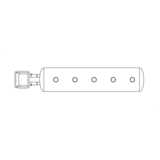
Truck, top view
Truck from above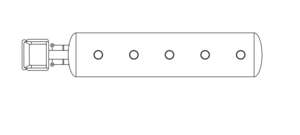
Truck, top view
Description:: Truck from above
author(s): (only for registered users)
Added on: 2016-Sep-20
file size: 57,61 Kb
File Type: 2D AutoCAD Blocks (.dwg or .dxf)
Downloads: 19
Rating: 0.0 (0 Votes)
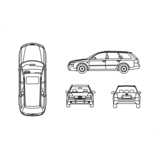
Car, Audi A6 Avant
Audi A6 Avant in all views - floor plan (top view)[...]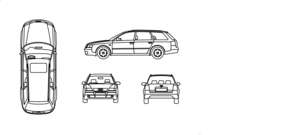
Car, Audi A6 Avant
Description:: Audi A6 Avant in all views - floor plan (top view), side view, front view, rear view
author(s): (only for registered users)
Added on: 2016-Sep-20
file size: 118,01 Kb
File Type: 2D AutoCAD Blocks (.dwg or .dxf)
Downloads: 42
Rating: 0.0 (0 Votes)
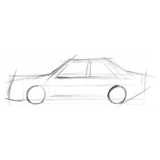
12 BMW models
2D collection of BMW's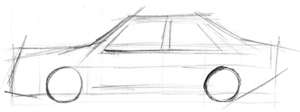
12 BMW models
Description:: 2D collection of BMW's
author(s): (only for registered users)
Added on: 2016-Okt-05
file size: 2,51 MB
File Type: 2D AutoCAD Blocks (.dwg or .dxf)
Downloads: 51
Rating: 9.5 (2 Votes)
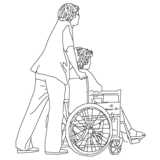
Wheelchair user wi...
Wheelchair user with accompanying person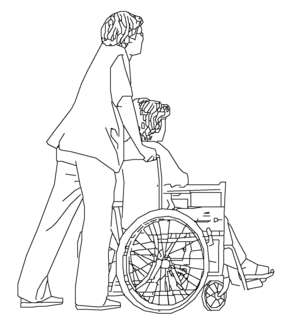
Wheelchair user with accompanying person
Description:: Wheelchair user with accompanying person
author(s): (only for registered users)
Added on: 2016-Okt-15
file size: 47,50 Kb
File Type: 2D AutoCAD Blocks (.dwg or .dxf)
Downloads: 42
Rating: 0.0 (0 Votes)
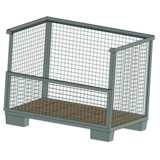
Lattice box
Industrial lattice box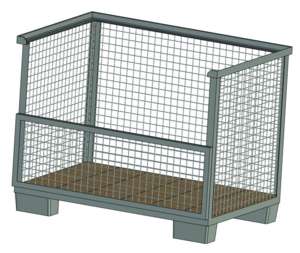
Lattice box
Description:: Industrial lattice box
author(s): (only for registered users)
Added on: 2016-Okt-18
file size: 181,98 Kb
File Type: 3D STEP Files (.stp)
Downloads: 77
Rating: 0.0 (0 Votes)
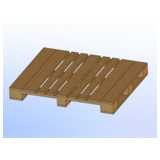
Pallet
American pallet type (1215 x 1015 mm)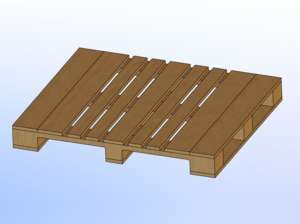
Pallet
Description:: American pallet type (1215 x 1015 mm)
author(s): (only for registered users)
Added on: 2016-Okt-18
file size: 31,72 Kb
File Type: 3D STEP Files (.stp)
Downloads: 5
Rating: 0.0 (0 Votes)
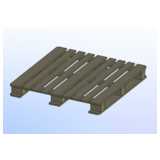
Pallet CP3
CP3 transport pallet (1140 x 1140 mm)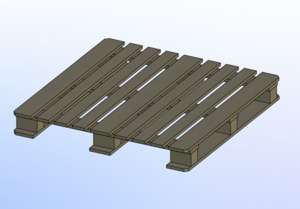
Pallet CP3
Description:: CP3 transport pallet (1140 x 1140 mm)
author(s): (only for registered users)
Added on: 2016-Okt-18
file size: 39,16 Kb
File Type: 3D STEP Files (.stp)
Downloads: 12
Rating: 0.0 (0 Votes)
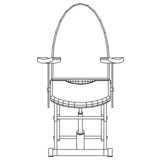
Urologists chair f...
View a urologist chair from the front
Urologists chair front view
Description:: View a urologist chair from the front
author(s): (only for registered users)
Added on: 2016-Dez-01
file size: 33,18 Kb
File Type: 2D AutoCAD Blocks (.dwg or .dxf)
Downloads: 3
Rating: 0.0 (0 Votes)
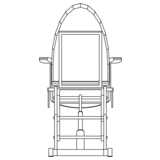
Urologists chair r...
View a urologist chair from behind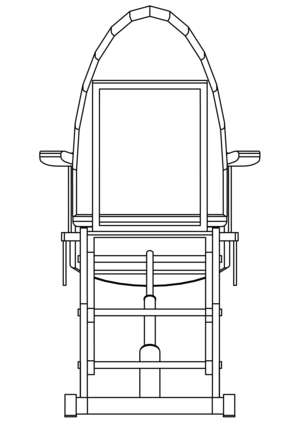
Urologists chair rear view
Description:: View a urologist chair from behind
author(s): (only for registered users)
Added on: 2016-Dez-01
file size: 32,48 Kb
File Type: 2D AutoCAD Blocks (.dwg or .dxf)
Downloads: 0
Rating: 0.0 (0 Votes)
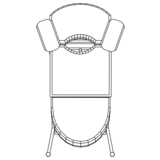
Urologists seat ab...
View a urologist chair from above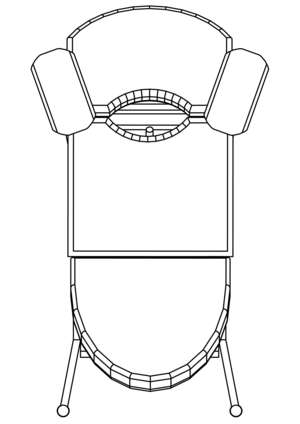
Urologists seat above
Description:: View a urologist chair from above
author(s): (only for registered users)
Added on: 2016-Dez-01
file size: 29,46 Kb
File Type: 2D AutoCAD Blocks (.dwg or .dxf)
Downloads: 3
Rating: 0.0 (0 Votes)
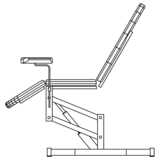
Urologists chair s...
View a urologist chair from the side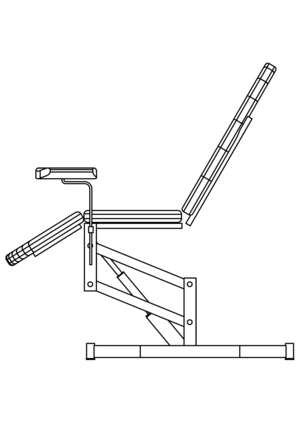
Urologists chair side view
Description:: View a urologist chair from the side
author(s): (only for registered users)
Added on: 2016-Dez-01
file size: 25,99 Kb
File Type: 2D AutoCAD Blocks (.dwg or .dxf)
Downloads: 3
Rating: 0.0 (0 Votes)
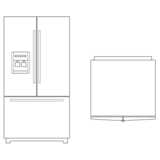
Refrigerator large
Refrigerator large. Front and top view.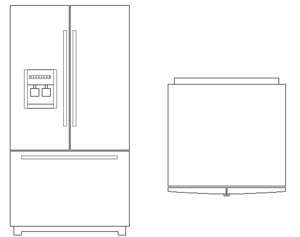
Refrigerator large
Description:: Refrigerator large. Front and top view.
author(s): (only for registered users)
Added on: 2016-Dez-04
file size: 32,80 Kb
File Type: 2D AutoCAD Blocks (.dwg or .dxf)
Downloads: 27
Rating: 0.0 (0 Votes)
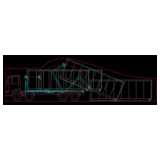
Wrecker - side view
Wrecker, (Dynamic Block) side view with interferin[...]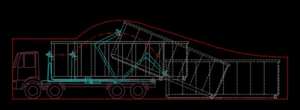
Wrecker - side view
Description:: Wrecker, (Dynamic Block) side view with interfering edges of the complete movement process when placing the trough and different views.
author(s): (only for registered users)
Added on: 2016-Dez-18
file size: 44,28 Kb
File Type: 2D AutoCAD Blocks (.dwg or .dxf)
Downloads: 59
Rating: 9.3 (4 Votes)
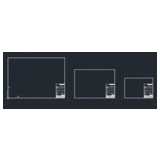
Plan formats templ...
Plan formats A4 to A0 with titleblocks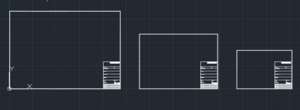
Plan formats template ÖNORM
Description:: Plan formats A4 to A0 with titleblocks
author(s): (only for registered users)
Added on: 2016-Dez-27
file size: 38,96 Kb
File Type: 2D AutoCAD Blocks (.dwg or .dxf)
Downloads: 48
Rating: 7.0 (1 Vote)
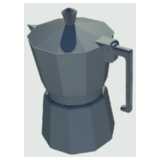
Percolator
Simple espresso machine with 2 materials d = 10.5;[...]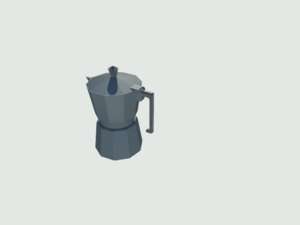
Percolator
Description:: Simple espresso machine with 2 materials d = 10.5; H = 18.5
Espresso machine, Caffettiera - Moka Express by Alfonso Bialettiauthor(s): (only for registered users)
Added on: 2016-Dez-27
file size: 268,84 Kb
File Type: 3D AutoCAD Blocks (.dwg or .dxf)
Downloads: 17
Rating: 0.0 (0 Votes)
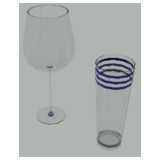
Glasses
Tumblers Glass; d = 8; h = 18 (Wine glass and wate[...]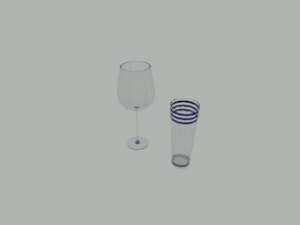
Glasses
Description:: Tumblers Glass; d = 8; h = 18 (Wine glass and water glass)
author(s): (only for registered users)
Added on: 2016-Dez-27
file size: 187,79 Kb
File Type: 3D AutoCAD Blocks (.dwg or .dxf)
Downloads: 29
Rating: 0.0 (0 Votes)
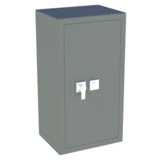
Tresor 3D
Tresor 3D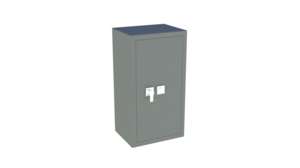
Tresor 3D
Description:: Tresor 3D
author(s): (only for registered users)
Added on: 2017-Jan-24
file size: 288,33 Kb
File Type: 3D AutoCAD Blocks (.dwg or .dxf)
Downloads: 3
Rating: 0.0 (0 Votes)
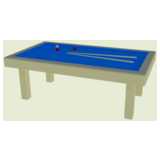
Billiard table
simple billiard table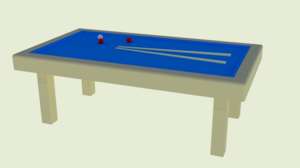
Billiard table
Description:: simple billiard table
author(s): (only for registered users)
Added on: 2017-Jan-24
file size: 156,21 Kb
File Type: 3D AutoCAD Blocks (.dwg or .dxf)
Downloads: 6
Rating: 0.0 (0 Votes)
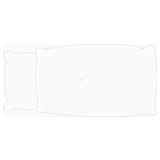
Duvet cover pillow...
Pillow and duvet, top view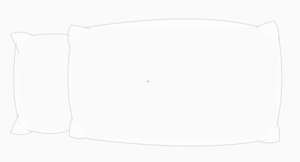
Duvet cover pillow cover
Description:: Pillow and duvet, top view
author(s): (only for registered users)
Added on: 2017-Feb-08
file size: 15,11 Kb
File Type: 2D AutoCAD Blocks (.dwg or .dxf)
Downloads: 33
Rating: 0.0 (0 Votes)
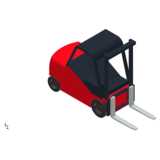
Forklift 3 t
Simple 3-D model of a forklift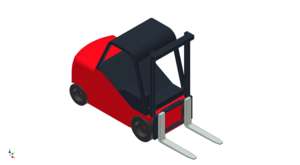
Forklift 3 t
Description:: Simple 3-D model of a forklift
author(s): (only for registered users)
Added on: 2017-Mär-24
file size: 82,97 Kb
File Type: 3D STEP Files (.stp)
Downloads: 55
Rating: 8.0 (3 Votes)
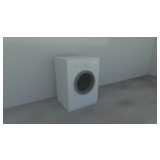
Washing machine
Washer 600mm wide in white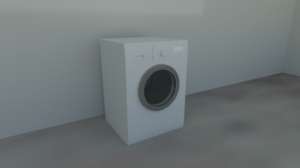
Washing machine
Description:: Washer 600mm wide in white
author(s): (only for registered users)
Added on: 2017-Mär-24
file size: 771,09 Kb
File Type: 2D AutoCAD Blocks (.dwg or .dxf)
Downloads: 35
Rating: 0.0 (0 Votes)

