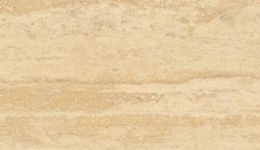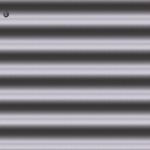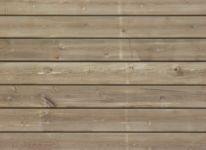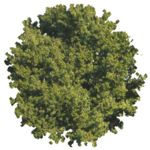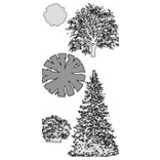
vector trees - top...
16 top views and[...]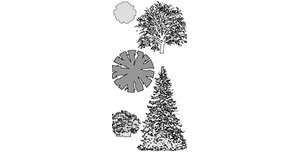
vector trees - top view and elevation
Description:: 16 top views and
16 elevations,
neatly drawn tree representations as views and floor plans. Ideal for elevations, sections and site plans.author(s): (only for registered users)
Added on: 2013-Jan-24
file size: 10,81 MB
File Type: 2D VectorWorks (.vwx)
Downloads: 280
Rating: 4.0 (2 Votes)
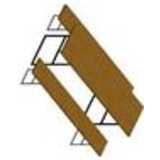
ale-bench
3D ale-bench model
ale-bench
Description:: 3D ale-bench model
author(s): (only for registered users)
Added on: 2014-Mär-15
file size: 129,82 Kb
File Type: 3D AutoCAD Blocks (.dwg or .dxf)
Downloads: 279
Rating: 5.0 (1 Vote)
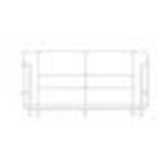
Couch Elevations
Le Corbusier 2 seater couch
Couch Elevations
Description:: Le Corbusier 2 seater couch
author(s): (only for registered users)
Added on: 2008-Okt-12
file size: 13,46 Kb
File Type: 2D AutoCAD Blocks (.dwg or .dxf)
Downloads: 278
Rating: 2.0 (2 Votes)
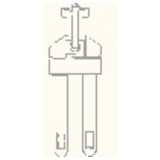
Electrical Hand Pa...
Top elevation
Electrical Hand Pallet Truck
Description:: Top elevation
author(s): (only for registered users)
Added on: 2010-Mär-15
file size: 3,39 Kb
File Type: 3D AutoCAD Blocks (.dwg or .dxf)
Downloads: 278
Rating: 7.5 (10 Votes)
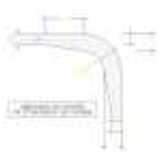
emergency access r...
emergency access road, min. radius - Germany
emergency access road, min. radius
Description:: emergency access road, min. radius - Germany
author(s): (only for registered users)
Added on: 2008-Nov-26
file size: 70,84 Kb
File Type: 2D AutoCAD Blocks (.dwg or .dxf)
Downloads: 277
Rating: 7.5 (6 Votes)
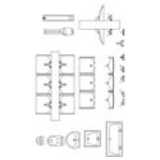
Industry Sanitary ...
sink, toilet bowl, urinal, mountings, hair blowe[...]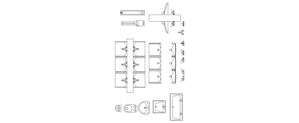
Industry Sanitary Objects
Description:: sink, toilet bowl, urinal, mountings, hair blower
author(s): (only for registered users)
Added on: 2009-Feb-03
file size: 75,93 Kb
File Type: 2D AutoCAD Blocks (.dwg or .dxf)
Downloads: 277
Rating: 7.8 (9 Votes)
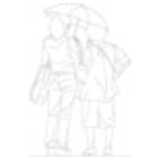
2 People with Umbr...
Two people with umbrella
2 People with Umbralla
Description:: Two people with umbrella
author(s): (only for registered users)
Added on: 2007-Dez-05
file size: 25,68 Kb
File Type: 2D AutoCAD Blocks (.dwg or .dxf)
Downloads: 275
Rating: 8.8 (16 Votes)
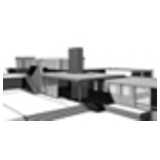
Kaufmann Desert Ho...
3D Model of Richard Neutra"s Kaufmann Desert House[...]
Kaufmann Desert House
Description:: 3D Model of Richard Neutra"s Kaufmann Desert House.
author(s): (only for registered users)
Added on: 2009-Aug-23
file size: 89,23 Kb
File Type: 3D Studio Objects (.3ds)
Downloads: 275
Rating: 6.0 (3 Votes)
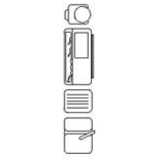
Espresso Machine ...
espresso machine, grinder and sink; top elevation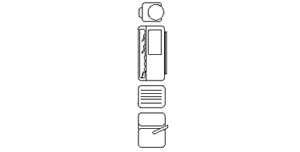
Espresso Machine top view
Description:: espresso machine, grinder and sink; top elevation
author(s): (only for registered users)
Added on: 2008-Apr-21
file size: 41,33 Kb
File Type: 2D AutoCAD Blocks (.dwg or .dxf)
Downloads: 274
Rating: 8.0 (8 Votes)
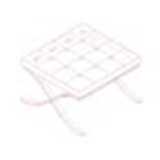
3D Barcelona Stool
AutoCAD 3D 3D Barcelona Stool
3D Barcelona Stool
Description:: AutoCAD 3D 3D Barcelona Stool
author(s): (only for registered users)
Added on: 2008-Jul-20
file size: 33,19 Kb
File Type: 3D AutoCAD Blocks (.dwg or .dxf)
Downloads: 274
Rating: 8.0 (6 Votes)

Living Room Suite
1:100 detailing
Living Room Suite
Description:: 1:100 detailing
author(s): (only for registered users)
Added on: 2008-Jun-24
file size: 6,42 Kb
File Type: 2D AutoCAD Blocks (.dwg or .dxf)
Downloads: 273
Rating: 7.5 (6 Votes)

Farm animals
Horse, cattle, pig in different views
Farm animals
Description:: Horse, cattle, pig in different views
author(s): (only for registered users)
Added on: 2011-Dez-21
file size: 181,37 Kb
File Type: 2D AutoCAD Blocks (.dwg or .dxf)
Downloads: 273
Rating: 8.4 (12 Votes)


