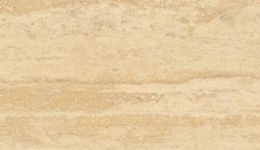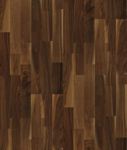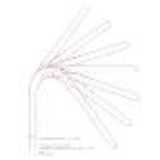
27 minimum turning...
various minimum turning curves (cars, trucks, buse[...]
27 minimum turning curves
Description:: various minimum turning curves (cars, trucks, buses)
author(s): (only for registered users)
Added on: 2014-Mär-07
file size: 181,17 Kb
File Type: 2D AutoCAD Blocks (.dwg or .dxf)
Downloads: 4031
Rating: 8.4 (150 Votes)

2D Block Hans Mose...
Elevation of a Hans Moser bust.
2D Block Hans Moser Bust
Description:: Elevation of a Hans Moser bust.
author(s): (only for registered users)
Added on: 2008-Feb-29
file size: 134,49 Kb
File Type: 2D AutoCAD Blocks (.dwg or .dxf)
Downloads: 51
Rating: 8.0 (1 Vote)
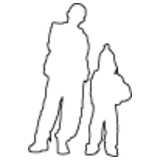
2D Children
2D Accessories similar to original ArchiCAD people[...]
2D Children
Description:: 2D Accessories similar to original ArchiCAD people.
Outline and hatch parametric adjustable.author(s): (only for registered users)
Added on: 2008-Jan-05
file size: 31,94 Kb
File Type: 2D ArchiCAD Libraries (.gsm)
Downloads: 323
Rating: 7.0 (10 Votes)
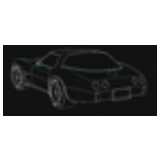
2D Corvette as in ...
CORVETTE IN PERSPECTIVE
2D Corvette as in 45° rear perspective
Description:: CORVETTE IN PERSPECTIVE
author(s): (only for registered users)
Added on: 2010-Jul-26
file size: 139,92 Kb
File Type: 2D AutoCAD Blocks (.dwg or .dxf)
Downloads: 108
Rating: 6.5 (2 Votes)
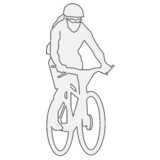
2D cyclists
person on a bicycle; polyline and fillings.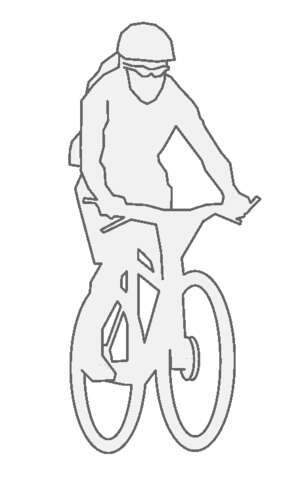
2D cyclists
Description:: person on a bicycle; polyline and fillings.
author(s): (only for registered users)
Added on: 2021-Aug-03
file size: 95,47 Kb
File Type: 2D AutoCAD Blocks (.dwg or .dxf)
Downloads: 15
Rating: 0.0 (0 Votes)
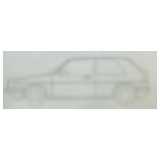
2D Elevation VW Go...
2D Elevation VW Golf II
2D Elevation VW Golf II
Description:: 2D Elevation VW Golf II
author(s): (only for registered users)
Added on: 2011-Jun-03
file size: 9,13 Kb
File Type: 2D AutoCAD Blocks (.dwg or .dxf)
Downloads: 183
Rating: 8.2 (6 Votes)
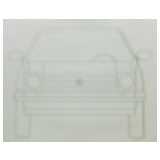
2D Elevation VW Go...
2D Elevation VW Golf II front
2D Elevation VW Golf II front
Description:: 2D Elevation VW Golf II front
author(s): (only for registered users)
Added on: 2011-Jun-03
file size: 7,65 Kb
File Type: 2D AutoCAD Blocks (.dwg or .dxf)
Downloads: 123
Rating: 6.8 (4 Votes)
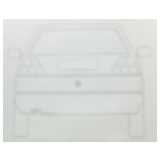
2D Elevation VW Go...
2D Elevation VW Golf II rear
2D Elevation VW Golf II rear
Description:: 2D Elevation VW Golf II rear
author(s): (only for registered users)
Added on: 2011-Jun-03
file size: 7,89 Kb
File Type: 2D AutoCAD Blocks (.dwg or .dxf)
Downloads: 135
Rating: 7.2 (5 Votes)

2D Floor Plan Toilet
for micro housing
2D Floor Plan Toilet
Description:: for micro housing
author(s): (only for registered users)
Added on: 2013-Apr-14
file size: 5,57 Kb
File Type: 2D AutoCAD Blocks (.dwg or .dxf)
Downloads: 155
Rating: 4.0 (1 Vote)
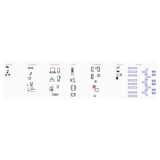
2D Furniture
Furniture for different room categories: bathroom,[...]
2D Furniture
Description:: Furniture for different room categories: bathroom, bedroom, plants, kitchen, living room, work / library and other
author(s): (only for registered users)
Added on: 2016-Aug-05
file size: 69,27 Kb
File Type: 2D AutoCAD Blocks (.dwg or .dxf)
Downloads: 577
Rating: 8.8 (4 Votes)

2D furniture plan ...
Residential & commercial furniture
2D furniture plan view
Description:: Residential & commercial furniture
author(s): (only for registered users)
Added on: 2011-Apr-18
file size: 274,05 Kb
File Type: 2D VectorWorks (.vwx)
Downloads: 1444
Rating: 6.5 (17 Votes)
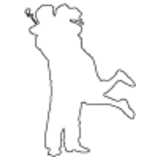
2D hugging Couple
2D Accessories similar to original ArchiCAD people[...]
2D hugging Couple
Description:: 2D Accessories similar to original ArchiCAD people.
Outline and hatch parametric adjustable.author(s): (only for registered users)
Added on: 2008-Jan-05
file size: 41,67 Kb
File Type: 2D ArchiCAD Libraries (.gsm)
Downloads: 225
Rating: 9.0 (5 Votes)




