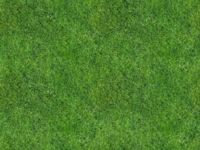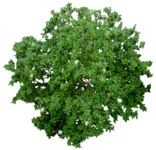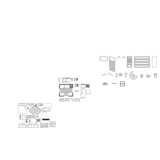
Furniture and dome...
Furniture and domestic appliances as symbols (tabl[...]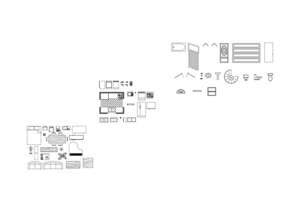
Furniture and domestic appliances
Description:: Furniture and domestic appliances as symbols (tables, chairs, toilet, ...); old school design
author(s): (only for registered users)
Added on: 2021-Aug-03
file size: 310,14 Kb
File Type: 2D AutoCAD Blocks (.dwg or .dxf)
Downloads: 40
Rating: 0.0 (0 Votes)

woman with vacuum ...
cleaning woman with vacuum cleaner[...]
woman with vacuum cleaner
Description:: cleaning woman with vacuum cleaner
silhouettesauthor(s): (only for registered users)
Added on: 2021-Aug-03
file size: 83,59 Kb
File Type: 2D AutoCAD Blocks (.dwg or .dxf)
Downloads: 0
Rating: 0.0 (0 Votes)

7 people at a conf...
7 people sitting at conference table.[...]
7 people at a conference table
Description:: 7 people sitting at conference table.
silhouetteauthor(s): (only for registered users)
Added on: 2021-Aug-03
file size: 82,30 Kb
File Type: 2D AutoCAD Blocks (.dwg or .dxf)
Downloads: 14
Rating: 0.0 (0 Votes)
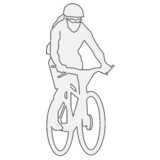
2D cyclists
person on a bicycle; polyline and fillings.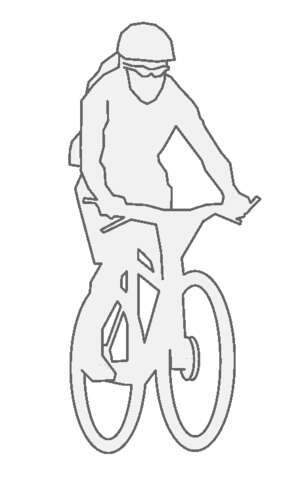
2D cyclists
Description:: person on a bicycle; polyline and fillings.
author(s): (only for registered users)
Added on: 2021-Aug-03
file size: 95,47 Kb
File Type: 2D AutoCAD Blocks (.dwg or .dxf)
Downloads: 15
Rating: 0.0 (0 Votes)
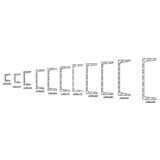
Steel construction...
Steel construction profiles UPN DIN EN 10365 U50 t[...]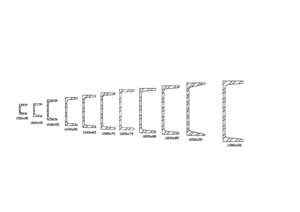
Steel construction profiles UPN DIN EN 10365
Description:: Steel construction profiles UPN DIN EN 10365 U50 to U300 profile cross-sections
author(s): (only for registered users)
Added on: 2021-Aug-03
file size: 25,98 Kb
File Type: 2D AutoCAD Blocks (.dwg or .dxf)
Downloads: 6
Rating: 0.0 (0 Votes)
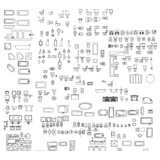
400+ Sanitary obje...
Sanitary collection with hundreds of objects such [...]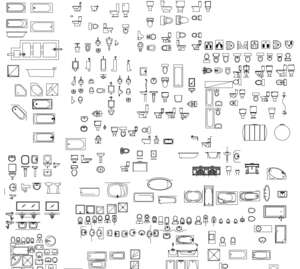
400+ Sanitary objects
Description:: Sanitary collection with hundreds of objects such as sinks, toilets, urinals, bathtubs, shower trays
author(s): (only for registered users)
Added on: 2021-Mär-30
file size: 1,44 MB
File Type: 2D AutoCAD Blocks (.dwg or .dxf)
Downloads: 66
Rating: 7.0 (4 Votes)
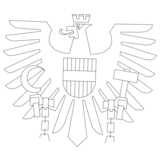
Adler - civil engi...
For civil engineers
Adler - civil engineer
Description:: For civil engineers
author(s): (only for registered users)
Added on: 2021-Mär-30
file size: 22,24 Kb
File Type: 2D AutoCAD Blocks (.dwg or .dxf)
Downloads: 3
Rating: 0.0 (0 Votes)
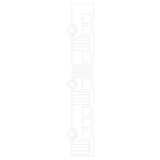
Side view of bus 2
Side view articulated bus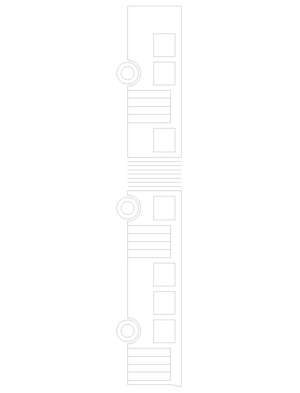
Side view of bus 2
Description:: Side view articulated bus
author(s): (only for registered users)
Added on: 2021-Mär-15
file size: 45,40 Kb
File Type: 2D AutoCAD Blocks (.dwg or .dxf)
Downloads: 2
Rating: 0.0 (0 Votes)
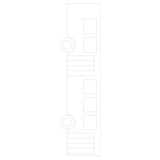
Bus 01 side view
Side view of bus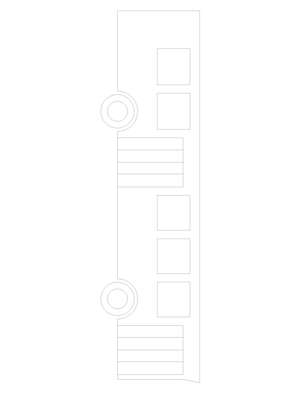
Bus 01 side view
Description:: Side view of bus
author(s): (only for registered users)
Added on: 2021-Mär-15
file size: 44,82 Kb
File Type: 2D AutoCAD Blocks (.dwg or .dxf)
Downloads: 0
Rating: 0.0 (0 Votes)
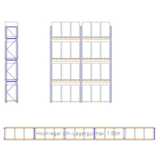
Heavy duty high rack
Heavy-duty high-bay shelves, 2.70 m in the clear, [...]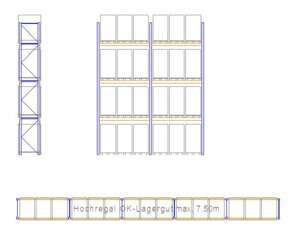
Heavy duty high rack
Description:: Heavy-duty high-bay shelves, 2.70 m in the clear, 3 pallets
author(s): (only for registered users)
Added on: 2021-Feb-20
file size: 18,03 Kb
File Type: 2D AutoCAD Blocks (.dwg or .dxf)
Downloads: 14
Rating: 0.0 (0 Votes)
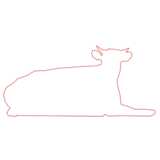
Cow lying
Dairy cow side view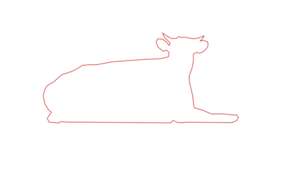
Cow lying
Description:: Dairy cow side view
author(s): (only for registered users)
Added on: 2020-Dez-31
file size: 12,66 Kb
File Type: 2D AutoCAD Blocks (.dwg or .dxf)
Downloads: 6
Rating: 0.0 (0 Votes)
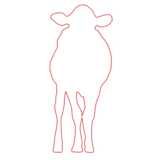
Cow from the front
Dairy cow front view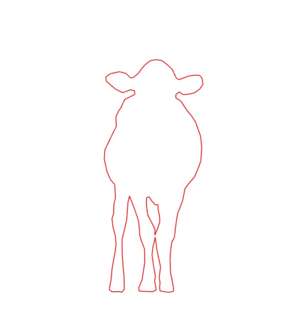
Cow from the front
Description:: Dairy cow front view
author(s): (only for registered users)
Added on: 2020-Dez-31
file size: 13,30 Kb
File Type: 2D AutoCAD Blocks (.dwg or .dxf)
Downloads: 6
Rating: 0.0 (0 Votes)
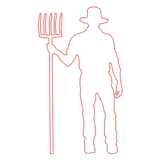
Farmer with a fork
Farmer with a pitchfork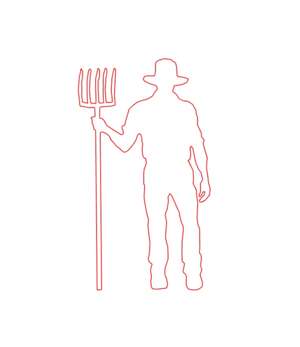
Farmer with a fork
Description:: Farmer with a pitchfork
author(s): (only for registered users)
Added on: 2020-Dez-31
file size: 15,33 Kb
File Type: 2D AutoCAD Blocks (.dwg or .dxf)
Downloads: 5
Rating: 0.0 (0 Votes)
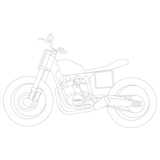
Motorcycle Husky F...
2D side view only of a custom 400cc Husqvarna flat[...]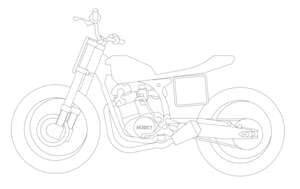
Motorcycle Husky Flat-Tracker
Description:: 2D side view only of a custom 400cc Husqvarna flat-tracker
author(s): (only for registered users)
Added on: 2020-Dez-08
file size: 63,65 Kb
File Type: 2D AutoCAD Blocks (.dwg or .dxf)
Downloads: 0
Rating: 0.0 (0 Votes)
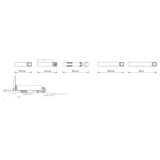
Truck with loading...
Trucks of various lengths with a system section of[...]
Truck with loading dock
Description:: Trucks of various lengths with a system section of the loading dock
author(s): (only for registered users)
Added on: 2020-Dez-08
file size: 59,88 Kb
File Type: 2D AutoCAD Blocks (.dwg or .dxf)
Downloads: 14
Rating: 0.0 (0 Votes)
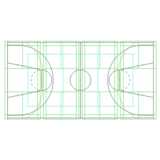
Sports field marki...
multi coded sports field markings: Basketball, han[...]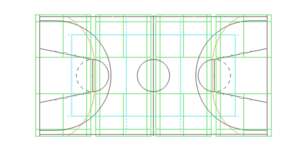
Sports field markings for the school in 2D plan
Description:: multi coded sports field markings: Basketball, handball, volleyball
author(s): (only for registered users)
Added on: 2020-Dez-07
file size: 32,06 Kb
File Type: 2D AutoCAD Blocks (.dwg or .dxf)
Downloads: 18
Rating: 0.0 (0 Votes)
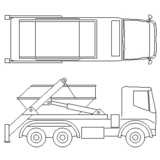
Dump truck
Vehicle: Dump truck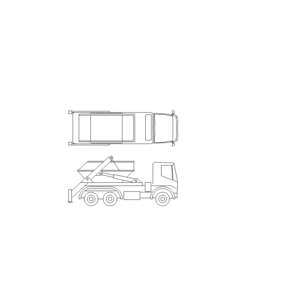
Dump truck
Description:: Vehicle: Dump truck
author(s): (only for registered users)
Added on: 2020-Apr-02
file size: 17,03 Kb
File Type: 2D AutoCAD Blocks (.dwg or .dxf)
Downloads: 39
Rating: 0.0 (0 Votes)
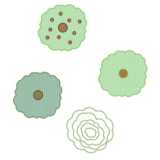
Top view Trees Hedge
2D view: [...]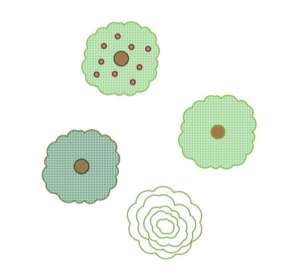
Top view Trees Hedge
Description:: 2D view:
- Deciduous tree
- conifer
- fruit tree
single hedgeauthor(s): (only for registered users)
Added on: 2020-Apr-02
file size: 2,89 MB
File Type: 2D AutoCAD Blocks (.dwg or .dxf)
Downloads: 9
Rating: 0.0 (0 Votes)
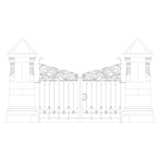
Gate with 2 pillars
Antique entrance gate to a cemetery with 2 pillars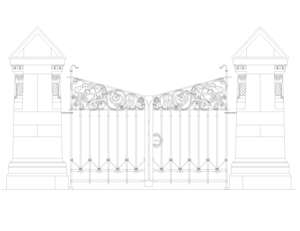
Gate with 2 pillars
Description:: Antique entrance gate to a cemetery with 2 pillars
author(s): (only for registered users)
Added on: 2020-Feb-24
file size: 907,91 Kb
File Type: 2D AutoCAD Blocks (.dwg or .dxf)
Downloads: 2
Rating: 0.0 (0 Votes)
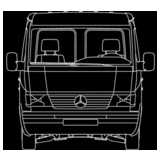
33 side views and ...
different vehicles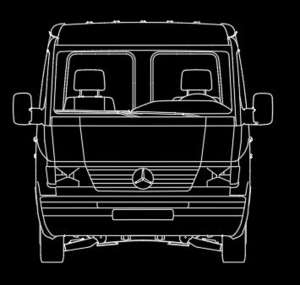
33 side views and top views of vehicles
Description:: different vehicles
author(s): (only for registered users)
Added on: 2020-Feb-03
file size: 837,06 Kb
File Type: 2D AutoCAD Blocks (.dwg or .dxf)
Downloads: 36
Rating: 10.0 (1 Vote)
