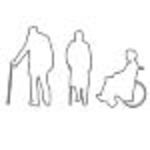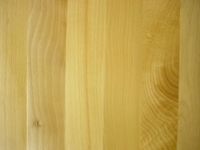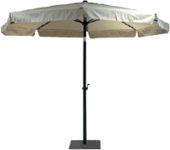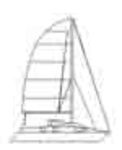
Dancing girls
Girls dancing, closed 2D polyline drawing, schemat[...]
Dancing girls
Description:: Girls dancing, closed 2D polyline drawing, schematic drawing.
author(s): (only for registered users)
Added on: 2007-Okt-30
file size: 78,32 Kb
File Type: 2D AutoCAD Blocks (.dwg or .dxf)
Downloads: 177
Rating: 9.5 (2 Votes)
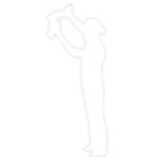
Barkeeper
barkeeper; shaking
Barkeeper
Description:: barkeeper; shaking
author(s): (only for registered users)
Added on: 2007-Okt-29
file size: 13,90 Kb
File Type: 2D AutoCAD Blocks (.dwg or .dxf)
Downloads: 150
Rating: 10.0 (2 Votes)

Jumping man
Man jumping at a party.
Jumping man
Description:: Man jumping at a party.
author(s): (only for registered users)
Added on: 2007-Okt-29
file size: 54,92 Kb
File Type: 2D AutoCAD Blocks (.dwg or .dxf)
Downloads: 34
Rating: 0.0 (0 Votes)
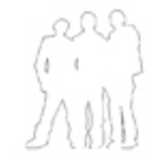
Group of three men
Group of three men standing in 2D
Group of three men
Description:: Group of three men standing in 2D
author(s): (only for registered users)
Added on: 2007-Okt-28
file size: 16,03 Kb
File Type: 2D AutoCAD Blocks (.dwg or .dxf)
Downloads: 75
Rating: 9.0 (1 Vote)
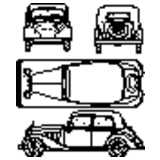
Mercedes 170V; Old...
Mercedes 170V as DWG2000 and VectorWorks. Deliniat[...]
Mercedes 170V; Oldtimer
Description:: Mercedes 170V as DWG2000 and VectorWorks. Deliniated from original MB drawing.
author(s): (only for registered users)
Added on: 2007-Okt-25
file size: 163,13 Kb
File Type: 2D AutoCAD Blocks (.dwg or .dxf)
Downloads: 108
Rating: 8.4 (5 Votes)
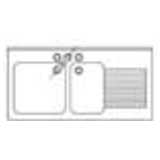
Miscellaneous Kitc...
stove, sink, kitchen elements
Miscellaneous Kitchen Elements
Description:: stove, sink, kitchen elements
author(s): (only for registered users)
Added on: 2007-Okt-14
file size: 41,41 Kb
File Type: 2D AutoCAD Blocks (.dwg or .dxf)
Downloads: 823
Rating: 7.4 (32 Votes)
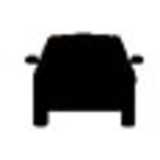
Porsche Cayenn, ca...
Front elevation; line drawing without filling (unl[...]
Porsche Cayenn, car front view, line drawing
Description:: Front elevation; line drawing without filling (unlike preview image)
author(s): (only for registered users)
Added on: 2007-Sep-27
file size: 11,26 Kb
File Type: 2D AutoCAD Blocks (.dwg or .dxf)
Downloads: 36
Rating: 8.0 (2 Votes)
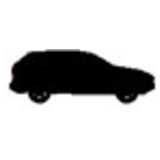
Porsche Cayenn, ca...
Side elevation; line drawing without filling (unli[...]
Porsche Cayenn, car side view
Description:: Side elevation; line drawing without filling (unlike preview image)
author(s): (only for registered users)
Added on: 2007-Sep-27
file size: 14,75 Kb
File Type: 2D AutoCAD Blocks (.dwg or .dxf)
Downloads: 77
Rating: 7.3 (4 Votes)

Porsche Cayenne, C...
Rear elevation; line drawing without filling (unli[...]
Porsche Cayenne, Car Top View
Description:: Rear elevation; line drawing without filling (unlike preview image)
author(s): (only for registered users)
Added on: 2007-Sep-27
file size: 13,16 Kb
File Type: 2D AutoCAD Blocks (.dwg or .dxf)
Downloads: 112
Rating: 7.8 (5 Votes)
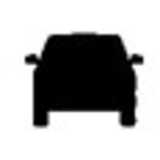
Porsche Cayenn, ca...
Rear elevation; line drawing without filling (unli[...]
Porsche Cayenn, car rear view
Description:: Rear elevation; line drawing without filling (unlike preview image)
author(s): (only for registered users)
Added on: 2007-Sep-27
file size: 11,42 Kb
File Type: 2D AutoCAD Blocks (.dwg or .dxf)
Downloads: 50
Rating: 3.0 (1 Vote)
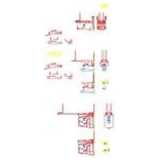
miscellaneous fork...
miscellaneous forklifts or forklift trucks, top a[...]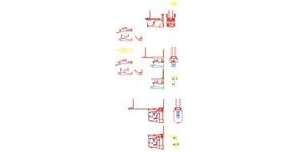
miscellaneous forklifts or forklift trucks
Description:: miscellaneous forklifts or forklift trucks, top and side elevations
author(s): (only for registered users)
Added on: 2007-Sep-12
file size: 105,26 Kb
File Type: 2D AutoCAD Blocks (.dwg or .dxf)
Downloads: 1091
Rating: 8.4 (87 Votes)
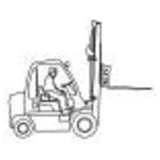
forklift, forklift...
side elevation, 2D line drawing
forklift, forklift truck, side view
Description:: side elevation, 2D line drawing
author(s): (only for registered users)
Added on: 2007-Aug-15
file size: 23,12 Kb
File Type: 2D AutoCAD Blocks (.dwg or .dxf)
Downloads: 247
Rating: 8.4 (14 Votes)
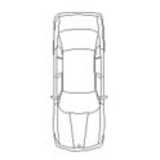
BMW top view
BMW 5 series
BMW top view
Description:: BMW 5 series
author(s): (only for registered users)
Added on: 2007-Aug-02
file size: 7,92 Kb
File Type: 2D AutoCAD Blocks (.dwg or .dxf)
Downloads: 103
Rating: 9.0 (2 Votes)
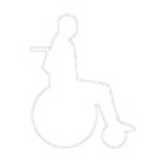
Wheelchair User
Simple and abstract drawing; only outlines; closed[...]
Wheelchair User
Description:: Simple and abstract drawing; only outlines; closed polyline
author(s): (only for registered users)
Added on: 2007-Jul-31
file size: 1003,15 Kb
File Type: 2D AutoCAD Blocks (.dwg or .dxf)
Downloads: 132
Rating: 7.6 (7 Votes)
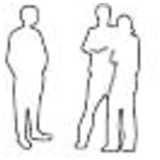
Group of three tal...
Simple and abstract drawing; only outlines; closed[...]
Group of three talking People
Description:: Simple and abstract drawing; only outlines; closed polyline
author(s): (only for registered users)
Added on: 2007-Jul-31
file size: 30,67 Kb
File Type: 2D AutoCAD Blocks (.dwg or .dxf)
Downloads: 439
Rating: 8.4 (17 Votes)
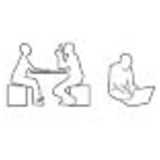
Three workers
Simple and abstract drawing; only outlines; closed[...]
Three workers
Description:: Simple and abstract drawing; only outlines; closed polyline
author(s): (only for registered users)
Added on: 2007-Jul-31
file size: 45,98 Kb
File Type: 2D AutoCAD Blocks (.dwg or .dxf)
Downloads: 494
Rating: 6.4 (14 Votes)
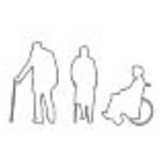
two elderly man (...
Simple and abstract outline drawing; closed polyli[...]
two elderly man (seniors) and a wheelchair user
Description:: Simple and abstract outline drawing; closed polyline
author(s): (only for registered users)
Added on: 2007-Jul-31
file size: 42,22 Kb
File Type: 2D AutoCAD Blocks (.dwg or .dxf)
Downloads: 138
Rating: 7.9 (9 Votes)
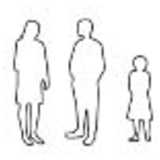
Man, Woman, Child
Simple and abstract drawing. Only outlines as clos[...]
Man, Woman, Child
Description:: Simple and abstract drawing. Only outlines as closed polyline.
author(s): (only for registered users)
Added on: 2007-Jul-31
file size: 35,51 Kb
File Type: 2D AutoCAD Blocks (.dwg or .dxf)
Downloads: 202
Rating: 7.6 (8 Votes)

Cat
Lines and Filling
Cat
Description:: Lines and Filling
author(s): (only for registered users)
Added on: 2007-Jul-31
file size: 19,39 Kb
File Type: 2D AutoCAD Blocks (.dwg or .dxf)
Downloads: 115
Rating: 7.3 (4 Votes)

Duck
Duck /lines and fillings
Duck
Description:: Duck /lines and fillings
author(s): (only for registered users)
Added on: 2007-Jul-31
file size: 59,41 Kb
File Type: 2D AutoCAD Blocks (.dwg or .dxf)
Downloads: 36
Rating: 0.0 (0 Votes)
