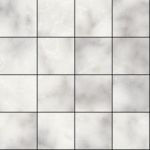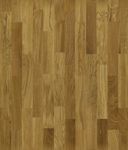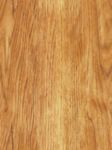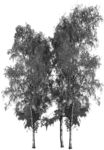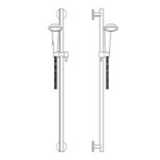
Shower Fittings
Shower head and wall mount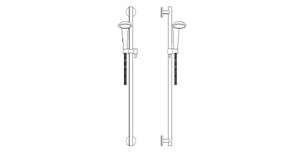
Shower Fittings
Description:: Shower head and wall mount
author(s): (only for registered users)
Added on: 2008-Apr-14
file size: 19,24 Kb
File Type: 2D AutoCAD Blocks (.dwg or .dxf)
Downloads: 189
Rating: 8.0 (4 Votes)
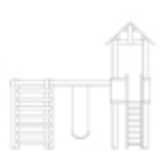
Spielplatz Geräte
Playground equipment - Elevation
Spielplatz Geräte
Description:: Playground equipment - Elevation
author(s): (only for registered users)
Added on: 2012-M�r-05
file size: 15,56 Kb
File Type: 2D AutoCAD Blocks (.dwg or .dxf)
Downloads: 189
Rating: 9.3 (3 Votes)
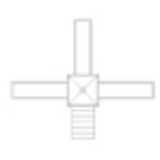
Playground equipme...
Playground equipment - slide - topview
Playground equipment - slide
Description:: Playground equipment - slide - topview
author(s): (only for registered users)
Added on: 2012-M�r-05
file size: 13,67 Kb
File Type: 2D AutoCAD Blocks (.dwg or .dxf)
Downloads: 189
Rating: 8.0 (1 Vote)
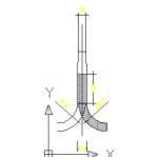
emergency access r...
Radii for emergency cars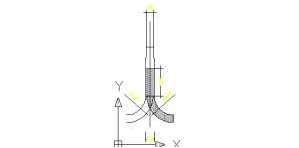
emergency access road
Description:: Radii for emergency cars
author(s): (only for registered users)
Added on: 2008-Nov-26
file size: 35,56 Kb
File Type: 2D AutoCAD Blocks (.dwg or .dxf)
Downloads: 190
Rating: 7.1 (7 Votes)

Human outlines
7 outlines of people
Human outlines
Description:: 7 outlines of people
author(s): (only for registered users)
Added on: 2009-Jul-22
file size: 59,07 Kb
File Type: 2D AutoCAD Blocks (.dwg or .dxf)
Downloads: 191
Rating: 6.2 (6 Votes)

Tree top view
Detailed tree in top view for floor plans (Silhout[...]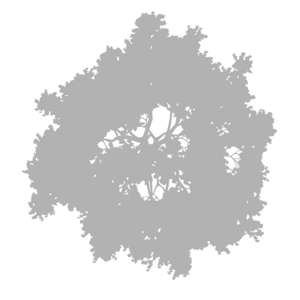
Tree top view
Description:: Detailed tree in top view for floor plans (Silhoutte)
author(s): (only for registered users)
Added on: 2016-Jul-19
file size: 310,92 Kb
File Type: 2D AutoCAD Blocks (.dwg or .dxf)
Downloads: 191
Rating: 4.0 (1 Vote)
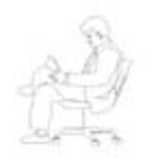
Man sitting on Off...
AutoCAD Block
Man sitting on Office Chair
Description:: AutoCAD Block
author(s): (only for registered users)
Added on: 2007-M�r-01
file size: 36,96 Kb
File Type: 2D AutoCAD Blocks (.dwg or .dxf)
Downloads: 192
Rating: 7.8 (5 Votes)
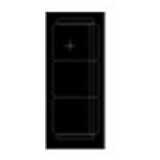
3 seat sofa
3 seat sofa - simplified top view
3 seat sofa
Description:: 3 seat sofa - simplified top view
author(s): (only for registered users)
Added on: 2010-Aug-13
file size: 4,33 Kb
File Type: 2D AutoCAD Blocks (.dwg or .dxf)
Downloads: 193
Rating: 5.0 (1 Vote)
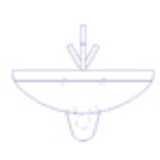
Washbasin, 2D Elev...
Basin in front elevation
Washbasin, 2D Elevation
Description:: Basin in front elevation
author(s): (only for registered users)
Added on: 2008-Jun-24
file size: 4,05 Kb
File Type: 2D AutoCAD Blocks (.dwg or .dxf)
Downloads: 195
Rating: 8.5 (6 Votes)
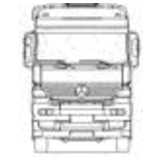
Mercedes truck 4
front view
Mercedes truck 4
Description:: front view
author(s): (only for registered users)
Added on: 2011-Jan-11
file size: 77,11 Kb
File Type: 2D AutoCAD Blocks (.dwg or .dxf)
Downloads: 197
Rating: 9.0 (7 Votes)
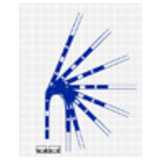
2D tractrix vans w...
2D tractrix vans with trailers
2D tractrix vans with trailers
Description:: 2D tractrix vans with trailers
author(s): (only for registered users)
Added on: 2015-Jun-12
file size: 1,49 MB
File Type: 2D AutoCAD Blocks (.dwg or .dxf)
Downloads: 199
Rating: 8.2 (6 Votes)
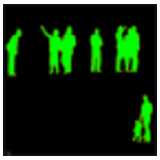
figures
miscellaneous standing humans in elevation.
figures
Description:: miscellaneous standing humans in elevation.
author(s): (only for registered users)
Added on: 2010-Jun-17
file size: 874,88 Kb
File Type: 2D AutoCAD Blocks (.dwg or .dxf)
Downloads: 200
Rating: 8.5 (6 Votes)
