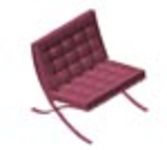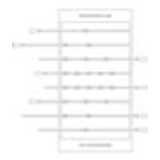
Toosball Table
Topview of a table football.
Toosball Table
Description:: Topview of a table football.
AutoCAD 2011author(s): (only for registered users)
Added on: 2011-Jan-18
file size: 22,21 Kb
File Type: 2D AutoCAD Blocks (.dwg or .dxf)
Downloads: 74
Rating: 6.7 (3 Votes)
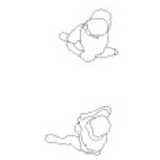
Top view of two wa...
Top view of two walking people for floor plans
Top view of two walking people
Description:: Top view of two walking people for floor plans
author(s): (only for registered users)
Added on: 2014-Jul-28
file size: 741,74 Kb
File Type: 2D AutoCAD Blocks (.dwg or .dxf)
Downloads: 126
Rating: 8.7 (3 Votes)
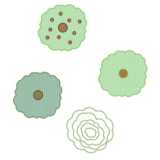
Top view Trees Hedge
2D view: [...]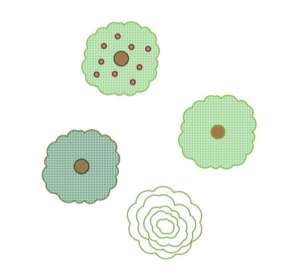
Top view Trees Hedge
Description:: 2D view:
- Deciduous tree
- conifer
- fruit tree
single hedgeauthor(s): (only for registered users)
Added on: 2020-Apr-02
file size: 2,89 MB
File Type: 2D AutoCAD Blocks (.dwg or .dxf)
Downloads: 9
Rating: 0.0 (0 Votes)
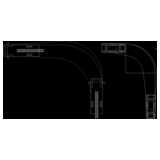
Towing curve for t...
Towing curve for trucks and cars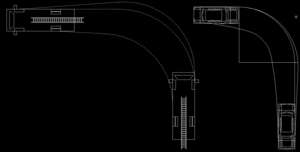
Towing curve for trucks and cars
Description:: Towing curve for trucks and cars
author(s): (only for registered users)
Added on: 2017-Aug-03
file size: 94,93 Kb
File Type: 2D AutoCAD Blocks (.dwg or .dxf)
Downloads: 77
Rating: 3.5 (2 Votes)

Toyota Corolla Verso
Top view
Toyota Corolla Verso
Description:: Top view
author(s): (only for registered users)
Added on: 2013-Mär-31
file size: 21,28 Kb
File Type: 2D AutoCAD Blocks (.dwg or .dxf)
Downloads: 9
Rating: 0.0 (0 Votes)
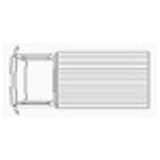
Toyota Dyna van
Toyota Dyna van Single Cabine
Toyota Dyna van
Description:: Toyota Dyna van Single Cabine
author(s): (only for registered users)
Added on: 2014-Okt-10
file size: 19,32 Kb
File Type: 2D AutoCAD Blocks (.dwg or .dxf)
Downloads: 20
Rating: 7.0 (1 Vote)
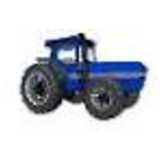
Tractor
Side view of a tractor. Line drawing and not color[...]
Tractor
Description:: Side view of a tractor. Line drawing and not colored as shown in preview.
author(s): (only for registered users)
Added on: 2011-Sep-26
file size: 46,12 Kb
File Type: 2D AutoCAD Blocks (.dwg or .dxf)
Downloads: 105
Rating: 8.8 (9 Votes)
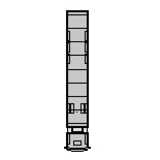
Tractor 16.50 m fl...
Plan view[...]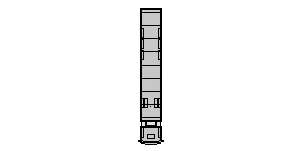
Tractor 16.50 m floor plan
Description:: Plan view
truck as a tractor with 16.50 m lengthauthor(s): (only for registered users)
Added on: 2014-Jun-04
file size: 13,69 Kb
File Type: 2D AutoCAD Blocks (.dwg or .dxf)
Downloads: 113
Rating: 9.0 (4 Votes)
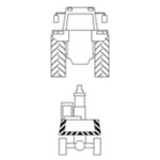
Tractor and excava...
cross-section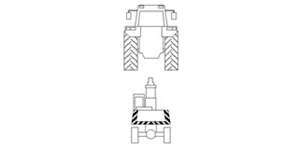
Tractor and excavator
Description:: cross-section
author(s): (only for registered users)
Added on: 2015-Sep-14
file size: 100,55 Kb
File Type: 2D AutoCAD Blocks (.dwg or .dxf)
Downloads: 71
Rating: 7.5 (2 Votes)
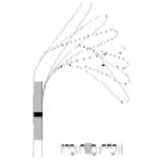
Tractrix Curve of ...
For planning of tractrix curve for roundabouts, tu[...]
Tractrix Curve of a Articulated Bus
Description:: For planning of tractrix curve for roundabouts, turning area, drives and curved streets.
author(s): (only for registered users)
Added on: 2009-Mär-31
file size: 12,51 Kb
File Type: 2D AutoCAD Blocks (.dwg or .dxf)
Downloads: 360
Rating: 8.5 (16 Votes)
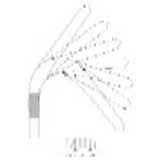
Tractrix Curve of ...
For planning of tractrix curve for roundabouts, tu[...]
Tractrix Curve of a Bin Lorry
Description:: For planning of tractrix curve for roundabouts, turning area, drives and curved streets.
author(s): (only for registered users)
Added on: 2009-Mär-31
file size: 11,25 Kb
File Type: 2D AutoCAD Blocks (.dwg or .dxf)
Downloads: 493
Rating: 8.3 (22 Votes)
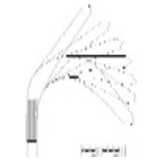
Tractrix Curve of ...
For planning of tractrix curve for roundabouts, tu[...]
Tractrix Curve of a Bus
Description:: For planning of tractrix curve for roundabouts, turning area, drives and curved streets.
author(s): (only for registered users)
Added on: 2009-Mär-31
file size: 11,60 Kb
File Type: 2D AutoCAD Blocks (.dwg or .dxf)
Downloads: 522
Rating: 8.3 (23 Votes)


