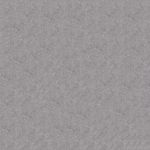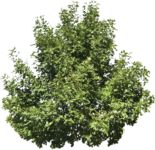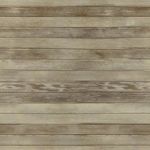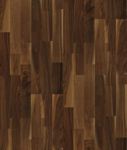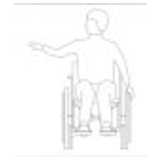
Wheelchair User, S...
arm half way stretched out
Wheelchair User, Side Elevation
Description:: arm half way stretched out
author(s): (only for registered users)
Added on: 2009-Jul-13
file size: 490,14 Kb
File Type: 2D AutoCAD Blocks (.dwg or .dxf)
Downloads: 40
Rating: 0.0 (0 Votes)
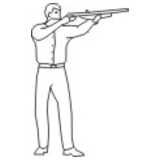
rifleman
side elevation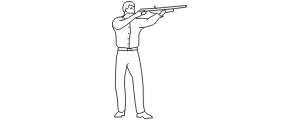
rifleman
Description:: side elevation
author(s): (only for registered users)
Added on: 2009-Jul-22
file size: 6,90 Kb
File Type: 2D AutoCAD Blocks (.dwg or .dxf)
Downloads: 11
Rating: 0.0 (0 Votes)

Person, human
3D person standing
Person, human
Description:: 3D person standing
author(s): (only for registered users)
Added on: 2009-Nov-16
file size: 75,85 Kb
File Type: 2D AutoCAD Blocks (.dwg or .dxf)
Downloads: 16
Rating: 0.0 (0 Votes)
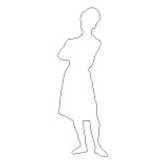
Woman standing
rough outline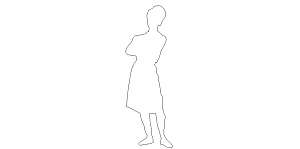
Woman standing
Description:: rough outline
author(s): (only for registered users)
Added on: 2010-Apr-27
file size: 7,11 Kb
File Type: 2D AutoCAD Blocks (.dwg or .dxf)
Downloads: 35
Rating: 0.0 (0 Votes)
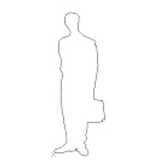
Man with briefcase
rough outline
Man with briefcase
Description:: rough outline
author(s): (only for registered users)
Added on: 2010-Apr-27
file size: 6,92 Kb
File Type: 2D AutoCAD Blocks (.dwg or .dxf)
Downloads: 31
Rating: 0.0 (0 Votes)

walking People, ab...
with nice colours, dxf from a vector works file.
walking People, abstract colored
Description:: with nice colours, dxf from a vector works file.
author(s): (only for registered users)
Added on: 2010-Jul-05
file size: 114,85 Kb
File Type: 2D AutoCAD Blocks (.dwg or .dxf)
Downloads: 22
Rating: 0.0 (0 Votes)
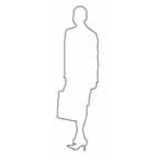
Woman with bag, ou...
Simple CAD drawing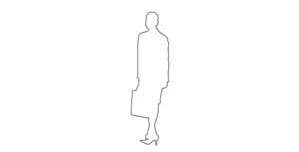
Woman with bag, outline drawing
Description:: Simple CAD drawing
author(s): (only for registered users)
Added on: 2010-Aug-05
file size: 545,79 Kb
File Type: 2D AutoCAD Blocks (.dwg or .dxf)
Downloads: 26
Rating: 0.0 (0 Votes)
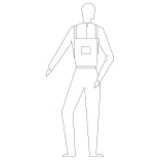
Person 1800
180cm person with overalls,stylised , front view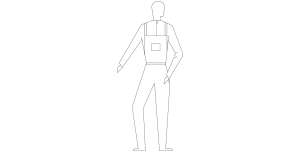
Person 1800
Description:: 180cm person with overalls,stylised , front view
author(s): (only for registered users)
Added on: 2010-Okt-02
file size: 18,70 Kb
File Type: 2D AutoCAD Blocks (.dwg or .dxf)
Downloads: 33
Rating: 0.0 (0 Votes)
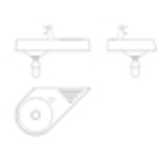
hand wash sink
Hand wash sink, type architec 45, top view and ele[...]
hand wash sink
Description:: Hand wash sink, type architec 45, top view and elevation
author(s): (only for registered users)
Added on: 2011-Jan-18
file size: 24,93 Kb
File Type: 2D AutoCAD Blocks (.dwg or .dxf)
Downloads: 14
Rating: 0.0 (0 Votes)
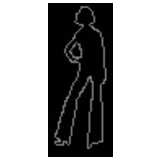
Woman with bell-bo...
Simple outline
Woman with bell-bottom pants
Description:: Simple outline
author(s): (only for registered users)
Added on: 2011-Mär-22
file size: 32,96 Kb
File Type: 2D AutoCAD Blocks (.dwg or .dxf)
Downloads: 1
Rating: 0.0 (0 Votes)

group of three peo...
people, conversation, outline
group of three people
Description:: people, conversation, outline
author(s): (only for registered users)
Added on: 2011-Jun-25
file size: 14,65 Kb
File Type: 2D AutoCAD Blocks (.dwg or .dxf)
Downloads: 3
Rating: 0.0 (0 Votes)
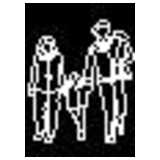
Family on a walk
Father, mother and two children on a walk, front v[...]
Family on a walk
Description:: Father, mother and two children on a walk, front view, extended outline drawing
author(s): (only for registered users)
Added on: 2011-Jun-25
file size: 22,89 Kb
File Type: 2D AutoCAD Blocks (.dwg or .dxf)
Downloads: 20
Rating: 0.0 (0 Votes)
