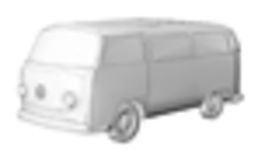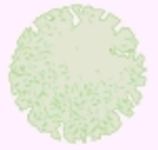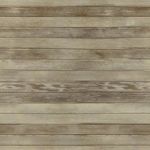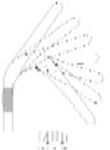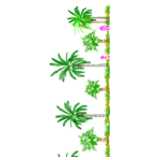
4 Palm Trees
2D palm trees, colored, elevation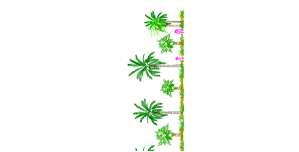
4 Palm Trees
Description:: 2D palm trees, colored, elevation
author(s): (only for registered users)
Added on: 2008-Sep-15
file size: 201,50 Kb
File Type: 2D AutoCAD Blocks (.dwg or .dxf)
Downloads: 300
Rating: 8.2 (9 Votes)
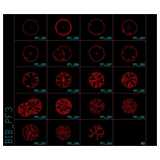
70+ trees (elevati...
Over 70 trees and bushes in plan view and elevatio[...]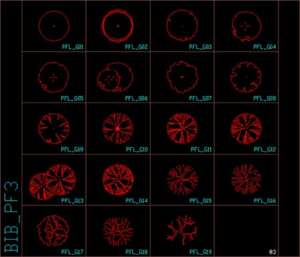
70+ trees (elevation and top view)
Description:: Over 70 trees and bushes in plan view and elevation
author(s): (only for registered users)
Added on: 2016-Mär-02
file size: 1,53 MB
File Type: 2D AutoCAD Blocks (.dwg or .dxf)
Downloads: 267
Rating: 8.5 (4 Votes)
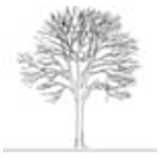
Winter Tree withou...
Winter Tree without leaves
Winter Tree without leaves
Description:: Winter Tree without leaves
author(s): (only for registered users)
Added on: 2008-Jun-21
file size: 52,13 Kb
File Type: 2D AutoCAD Blocks (.dwg or .dxf)
Downloads: 259
Rating: 5.7 (6 Votes)
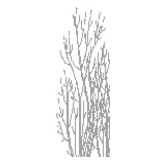
Plant
slender plant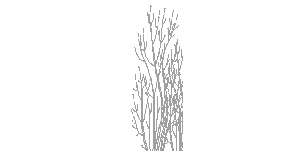
Plant
Description:: slender plant
author(s): (only for registered users)
Added on: 2009-Nov-10
file size: 52,67 Kb
File Type: 2D AutoCAD Blocks (.dwg or .dxf)
Downloads: 251
Rating: 8.6 (7 Votes)
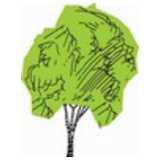
birch tree
Simple birch tree, AutoCAD 2004 format.
birch tree
Description:: Simple birch tree, AutoCAD 2004 format.
author(s): (only for registered users)
Added on: 2009-Mär-02
file size: 53,99 Kb
File Type: 2D AutoCAD Blocks (.dwg or .dxf)
Downloads: 237
Rating: 7.0 (6 Votes)
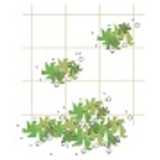
wall trallis
simplified outlines
wall trallis
Description:: simplified outlines
author(s): (only for registered users)
Added on: 2011-Mär-07
file size: 11,72 Kb
File Type: 2D AutoCAD Blocks (.dwg or .dxf)
Downloads: 223
Rating: 8.2 (5 Votes)
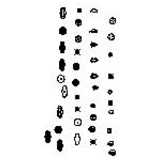
stylized trees
stylized trees for master plans and elevations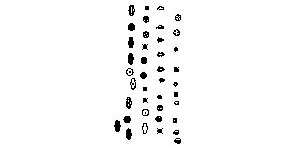
stylized trees
Description:: stylized trees for master plans and elevations
author(s): (only for registered users)
Added on: 2011-Sep-04
file size: 107,44 Kb
File Type: 2D AutoCAD Blocks (.dwg or .dxf)
Downloads: 215
Rating: 6.0 (2 Votes)
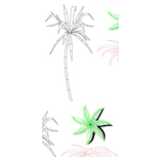
palm tree
elevation and top view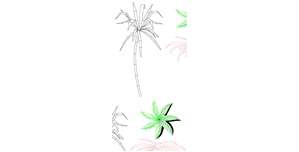
palm tree
Description:: elevation and top view
author(s): (only for registered users)
Added on: 2007-Apr-11
file size: 31,68 Kb
File Type: 2D AutoCAD Blocks (.dwg or .dxf)
Downloads: 206
Rating: 8.4 (8 Votes)
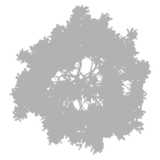
Tree top view
Detailed tree in top view for floor plans (Silhout[...]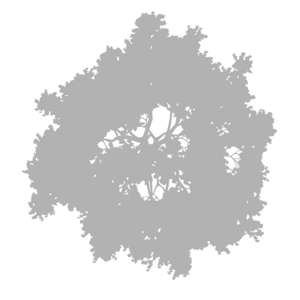
Tree top view
Description:: Detailed tree in top view for floor plans (Silhoutte)
author(s): (only for registered users)
Added on: 2016-Jul-19
file size: 310,92 Kb
File Type: 2D AutoCAD Blocks (.dwg or .dxf)
Downloads: 191
Rating: 4.0 (1 Vote)
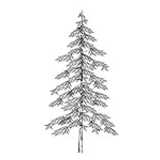
Common Pruce
Side view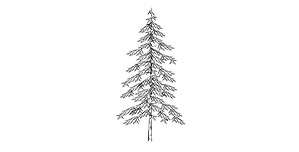
Common Pruce
Description:: Side view
author(s): (only for registered users)
Added on: 2010-Aug-02
file size: 17,38 Kb
File Type: 2D AutoCAD Blocks (.dwg or .dxf)
Downloads: 180
Rating: 8.7 (3 Votes)
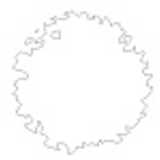
outline of shrub p...
simple outline plan of shrub,[...]
outline of shrub plan
Description:: simple outline plan of shrub,
size approximately 2000 mm (w)x 2000 mm (l)author(s): (only for registered users)
Added on: 2014-Mär-28
file size: 47,60 Kb
File Type: 2D AutoCAD Blocks (.dwg or .dxf)
Downloads: 176
Rating: 8.0 (1 Vote)
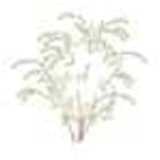
Shrub
Shrub, line drawing
Shrub
Description:: Shrub, line drawing
author(s): (only for registered users)
Added on: 2012-Feb-22
file size: 252,23 Kb
File Type: 2D AutoCAD Blocks (.dwg or .dxf)
Downloads: 175
Rating: 8.4 (5 Votes)
