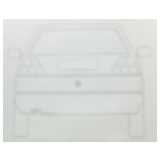
2D Elevation VW Go...
2D Elevation VW Golf II rear
2D Elevation VW Golf II rear
Description:: 2D Elevation VW Golf II rear
author(s): (only for registered users)
Added on: 2011-Jun-03
file size: 7,89 Kb
File Type: 2D AutoCAD Blocks (.dwg or .dxf)
Downloads: 135
Rating: 7.2 (5 Votes)
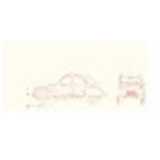
2D Oldtimer
Front and side elevation
2D Oldtimer
Description:: Front and side elevation
author(s): (only for registered users)
Added on: 2011-Aug-10
file size: 24,62 Kb
File Type: 2D AutoCAD Blocks (.dwg or .dxf)
Downloads: 44
Rating: 9.0 (1 Vote)
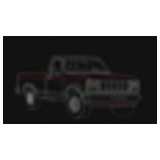
2D Pickup as in 45...
PICK UP PERSPECTIVE
2D Pickup as in 45° front perspective
Description:: PICK UP PERSPECTIVE
author(s): (only for registered users)
Added on: 2010-Jul-26
file size: 130,02 Kb
File Type: 2D AutoCAD Blocks (.dwg or .dxf)
Downloads: 45
Rating: 0.0 (0 Votes)
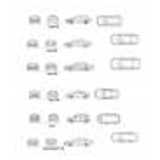
2D side and top vi...
Audi models in DWG 2004 format
2D side and top views, various Audi models
Description:: Audi models in DWG 2004 format
author(s): (only for registered users)
Added on: 2014-Jul-07
file size: 2,17 MB
File Type: 2D AutoCAD Blocks (.dwg or .dxf)
Downloads: 443
Rating: 8.9 (15 Votes)
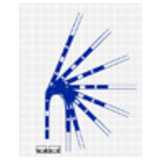
2D tractrix vans w...
2D tractrix vans with trailers
2D tractrix vans with trailers
Description:: 2D tractrix vans with trailers
author(s): (only for registered users)
Added on: 2015-Jun-12
file size: 1,49 MB
File Type: 2D AutoCAD Blocks (.dwg or .dxf)
Downloads: 202
Rating: 8.2 (6 Votes)
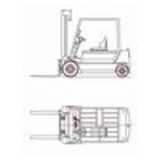
3 tons forklift
3 tons forklift
3 tons forklift
Description:: 3 tons forklift
author(s): (only for registered users)
Added on: 2013-Aug-11
file size: 60,46 Kb
File Type: 2D AutoCAD Blocks (.dwg or .dxf)
Downloads: 640
Rating: 8.7 (26 Votes)
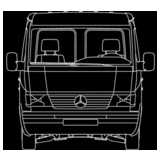
33 side views and ...
different vehicles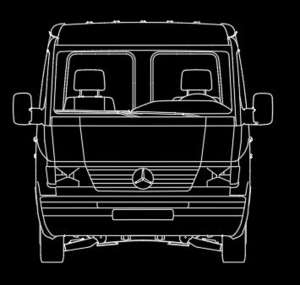
33 side views and top views of vehicles
Description:: different vehicles
author(s): (only for registered users)
Added on: 2020-Feb-03
file size: 837,06 Kb
File Type: 2D AutoCAD Blocks (.dwg or .dxf)
Downloads: 37
Rating: 10.0 (1 Vote)

40t Truck Elevation
40-ton truck
40t Truck Elevation
Description:: 40-ton truck
author(s): (only for registered users)
Added on: 2011-Jan-03
file size: 75,89 Kb
File Type: 2D AutoCAD Blocks (.dwg or .dxf)
Downloads: 251
Rating: 9.1 (14 Votes)
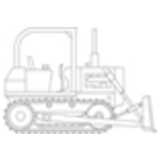
8 construction mac...
Eight different construction vehicles, including w[...]
8 construction machines
Description:: Eight different construction vehicles, including wheel loaders, dump trucks, crawler loader and bulldozer
author(s): (only for registered users)
Added on: 2012-Aug-08
file size: 151,61 Kb
File Type: 2D AutoCAD Blocks (.dwg or .dxf)
Downloads: 261
Rating: 8.1 (13 Votes)
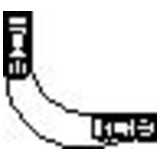
90° car minimum t...
90° car minimum turning curve for Audi 100
90° car minimum turning curve
Description:: 90° car minimum turning curve for Audi 100
author(s): (only for registered users)
Added on: 2010-Sep-09
file size: 29,71 Kb
File Type: 2D AutoCAD Blocks (.dwg or .dxf)
Downloads: 800
Rating: 8.6 (27 Votes)

A321 front view
A321 front view
A321 front view
Description:: A321 front view
author(s): (only for registered users)
Added on: 2011-M�r-18
file size: 41,22 Kb
File Type: 2D AutoCAD Blocks (.dwg or .dxf)
Downloads: 40
Rating: 0.0 (0 Votes)

A321 side view
A321 side view for hangar planning
A321 side view
Description:: A321 side view for hangar planning
author(s): (only for registered users)
Added on: 2011-M�r-18
file size: 76,06 Kb
File Type: 2D AutoCAD Blocks (.dwg or .dxf)
Downloads: 39
Rating: 10.0 (2 Votes)





