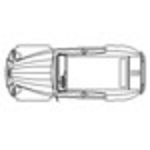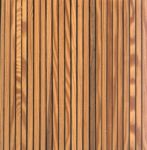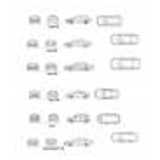
2D side and top vi...
Audi models in DWG 2004 format
2D side and top views, various Audi models
Description:: Audi models in DWG 2004 format
author(s): (only for registered users)
Added on: 2014-Jul-07
file size: 2,17 MB
File Type: 2D AutoCAD Blocks (.dwg or .dxf)
Downloads: 443
Rating: 8.9 (15 Votes)
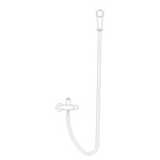
2D Shower, Elevation
2D Shower, Elevation
2D Shower, Elevation
Description:: 2D Shower, Elevation
author(s): (only for registered users)
Added on: 2008-Jun-24
file size: 4,38 Kb
File Type: 2D AutoCAD Blocks (.dwg or .dxf)
Downloads: 324
Rating: 6.1 (9 Votes)
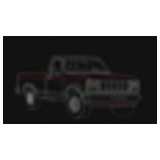
2D Pickup as in 45...
PICK UP PERSPECTIVE
2D Pickup as in 45° front perspective
Description:: PICK UP PERSPECTIVE
author(s): (only for registered users)
Added on: 2010-Jul-26
file size: 130,02 Kb
File Type: 2D AutoCAD Blocks (.dwg or .dxf)
Downloads: 45
Rating: 0.0 (0 Votes)
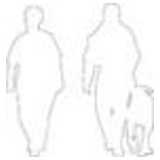
2D People
Over 30 2D People and Groups.
2D People
Description:: Over 30 2D People and Groups.
author(s): (only for registered users)
Added on: 2010-Dez-08
file size: 294,21 Kb
File Type: 2D AutoCAD Blocks (.dwg or .dxf)
Downloads: 509
Rating: 8.0 (21 Votes)
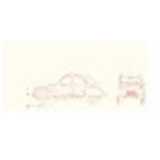
2D Oldtimer
Front and side elevation
2D Oldtimer
Description:: Front and side elevation
author(s): (only for registered users)
Added on: 2011-Aug-10
file size: 24,62 Kb
File Type: 2D AutoCAD Blocks (.dwg or .dxf)
Downloads: 44
Rating: 9.0 (1 Vote)

2D Furniture
Furniture for different room categories: bathroom,[...]
2D Furniture
Description:: Furniture for different room categories: bathroom, bedroom, plants, kitchen, living room, work / library and other
author(s): (only for registered users)
Added on: 2016-Aug-05
file size: 69,27 Kb
File Type: 2D AutoCAD Blocks (.dwg or .dxf)
Downloads: 575
Rating: 8.8 (4 Votes)

2D Floor Plan Toilet
for micro housing
2D Floor Plan Toilet
Description:: for micro housing
author(s): (only for registered users)
Added on: 2013-Apr-14
file size: 5,57 Kb
File Type: 2D AutoCAD Blocks (.dwg or .dxf)
Downloads: 155
Rating: 4.0 (1 Vote)
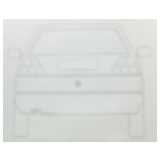
2D Elevation VW Go...
2D Elevation VW Golf II rear
2D Elevation VW Golf II rear
Description:: 2D Elevation VW Golf II rear
author(s): (only for registered users)
Added on: 2011-Jun-03
file size: 7,89 Kb
File Type: 2D AutoCAD Blocks (.dwg or .dxf)
Downloads: 135
Rating: 7.2 (5 Votes)
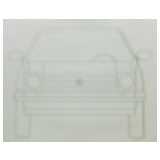
2D Elevation VW Go...
2D Elevation VW Golf II front
2D Elevation VW Golf II front
Description:: 2D Elevation VW Golf II front
author(s): (only for registered users)
Added on: 2011-Jun-03
file size: 7,65 Kb
File Type: 2D AutoCAD Blocks (.dwg or .dxf)
Downloads: 123
Rating: 6.8 (4 Votes)
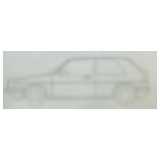
2D Elevation VW Go...
2D Elevation VW Golf II
2D Elevation VW Golf II
Description:: 2D Elevation VW Golf II
author(s): (only for registered users)
Added on: 2011-Jun-03
file size: 9,13 Kb
File Type: 2D AutoCAD Blocks (.dwg or .dxf)
Downloads: 182
Rating: 8.2 (6 Votes)
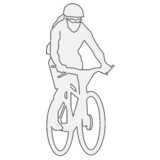
2D cyclists
person on a bicycle; polyline and fillings.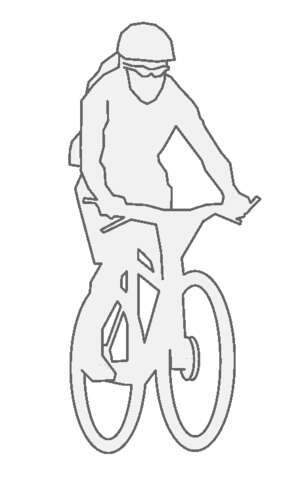
2D cyclists
Description:: person on a bicycle; polyline and fillings.
author(s): (only for registered users)
Added on: 2021-Aug-03
file size: 95,47 Kb
File Type: 2D AutoCAD Blocks (.dwg or .dxf)
Downloads: 15
Rating: 0.0 (0 Votes)
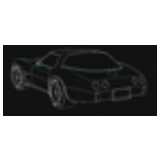
2D Corvette as in ...
CORVETTE IN PERSPECTIVE
2D Corvette as in 45° rear perspective
Description:: CORVETTE IN PERSPECTIVE
author(s): (only for registered users)
Added on: 2010-Jul-26
file size: 139,92 Kb
File Type: 2D AutoCAD Blocks (.dwg or .dxf)
Downloads: 108
Rating: 6.5 (2 Votes)

