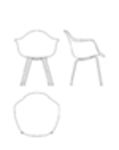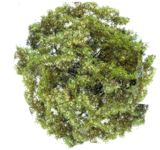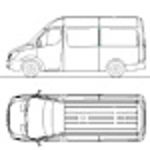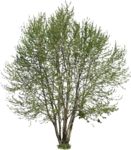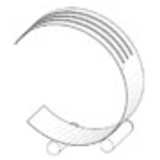
Lever for fire woo...
Lever
Lever for fire wood and equipment
Description:: Lever
author(s): (only for registered users)
Added on: 2008-Feb-25
file size: 19.47 Kb
File Type: 3D AutoCAD Blocks (.dwg or .dxf)
Downloads: 8
Rating: 10.0 (1 Vote)
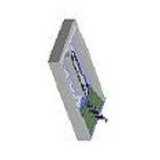
Kneip facility
Kneip facility in 3D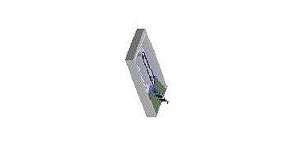
Kneip facility
Description:: Kneip facility in 3D
author(s): (only for registered users)
Added on: 2008-Apr-17
file size: 126.64 Kb
File Type: 3D AutoCAD Blocks (.dwg or .dxf)
Downloads: 8
Rating: 0.0 (0 Votes)

child transporter
bicycle trailer for children
child transporter
Description:: bicycle trailer for children
author(s): (only for registered users)
Added on: 2009-May-05
file size: 13.68 Kb
File Type: 2D AutoCAD Blocks (.dwg or .dxf)
Downloads: 8
Rating: 0.0 (0 Votes)
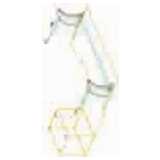
desktop with roll ...
desktop with roll container
desktop with roll container
Description:: desktop with roll container
author(s): (only for registered users)
Added on: 2009-Oct-01
file size: 148.93 Kb
File Type: 3D AutoCAD Blocks (.dwg or .dxf)
Downloads: 8
Rating: 7.0 (2 Votes)
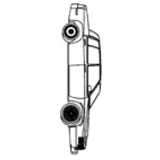
Cadillac, Car
Side elevation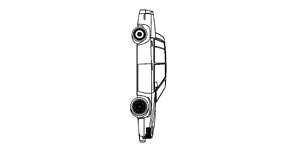
Cadillac, Car
Description:: Side elevation
author(s): (only for registered users)
Added on: 2009-Nov-13
file size: 88.53 Kb
File Type: 2D AutoCAD Blocks (.dwg or .dxf)
Downloads: 8
Rating: 0.0 (0 Votes)
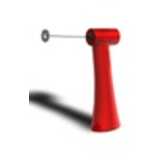
Design Cappuccino ...
Design Cappuccino Creamer, detailed.
Design Cappuccino Creamer
Description:: Design Cappuccino Creamer, detailed.
author(s): (only for registered users)
Added on: 2009-Dec-10
file size: 2.00 MB
File Type: 3D Studio Objects (.3ds)
Downloads: 8
Rating: 0.0 (0 Votes)
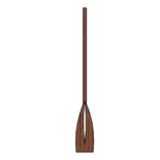
Oar/remo
Rowing boat to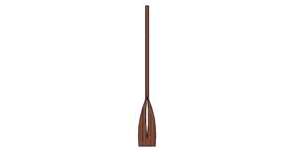
Oar/remo
Description:: Rowing boat to
author(s): (only for registered users)
Added on: 2011-Jun-03
file size: 10.31 Kb
File Type: 2D AutoCAD Blocks (.dwg or .dxf)
Downloads: 8
Rating: 5.0 (1 Vote)
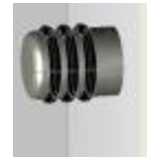
knob stainless steel
Made of stainless steel with three black rubber ri[...]
knob stainless steel
Description:: Made of stainless steel with three black rubber rings
author(s): (only for registered users)
Added on: 2011-Jun-27
file size: 319.90 Kb
File Type: 3D AutoCAD Blocks (.dwg or .dxf)
Downloads: 8
Rating: 0.0 (0 Votes)
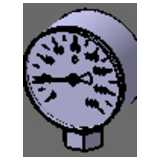
pointer-type therm...
for plant engineering and construction
pointer-type thermometer 160 degree
Description:: for plant engineering and construction
author(s): (only for registered users)
Added on: 2011-Oct-18
file size: 557.28 Kb
File Type: 3D STEP Files (.stp)
Downloads: 8
Rating: 0.0 (0 Votes)
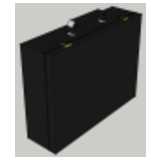
Leather briefcase
A small office accessories
Leather briefcase
Description:: A small office accessories
author(s): (only for registered users)
Added on: 2012-Aug-03
file size: 45.53 Kb
File Type: 3D SketchUp (.skp)
Downloads: 8
Rating: 0.0 (0 Votes)
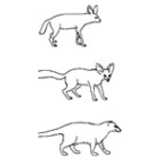
hyena, fennec and ...
hyena, fennec and civet, simple 2d elevation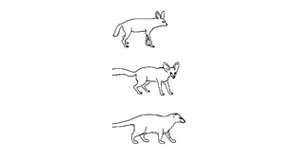
hyena, fennec and civet
Description:: hyena, fennec and civet, simple 2d elevation
author(s): (only for registered users)
Added on: 2013-Apr-01
file size: 135.92 Kb
File Type: 2D AutoCAD Blocks (.dwg or .dxf)
Downloads: 8
Rating: 0.0 (0 Votes)
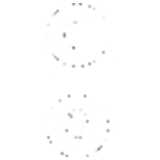
Handle with WC loc...
Handle with WC lock as 2D elevation
Handle with WC lock - 2D Elevation
Description:: Handle with WC lock as 2D elevation
author(s): (only for registered users)
Added on: 2013-Jun-12
file size: 7.83 Kb
File Type: 2D AutoCAD Blocks (.dwg or .dxf)
Downloads: 8
Rating: 0.0 (0 Votes)
