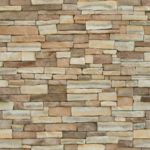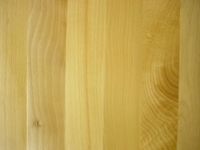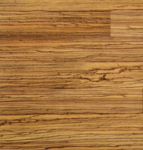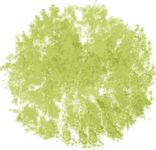
Audi A8 front elev...
Audi A8, very reduced line drawing
Audi A8 front elevation
Description:: Audi A8, very reduced line drawing
author(s): (only for registered users)
Added on: 2011-Jun-08
file size: 15.63 Kb
File Type: 2D AutoCAD Blocks (.dwg or .dxf)
Downloads: 100
Rating: 0.0 (0 Votes)
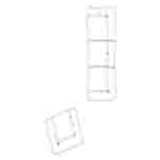
plush sitting room...
simple plush sitting room suite outline drawing
plush sitting room suite
Description:: simple plush sitting room suite outline drawing
author(s): (only for registered users)
Added on: 2011-Jul-06
file size: 15.09 Kb
File Type: 2D AutoCAD Blocks (.dwg or .dxf)
Downloads: 100
Rating: 0.0 (0 Votes)
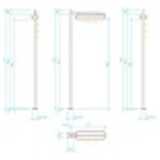
Street light
Floor plan and views in 2D
Street light
Description:: Floor plan and views in 2D
author(s): (only for registered users)
Added on: 2012-Feb-20
file size: 31.37 Kb
File Type: 2D AutoCAD Blocks (.dwg or .dxf)
Downloads: 100
Rating: 8.0 (1 Vote)
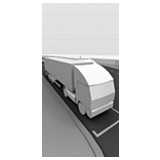
Truck, 16m
simple model trucks in urban scale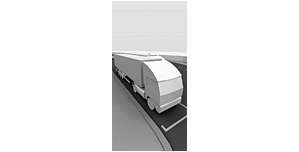
Truck, 16m
Description:: simple model trucks in urban scale
author(s): (only for registered users)
Added on: 2012-Oct-30
file size: 294.54 Kb
File Type: 3D AutoCAD Blocks (.dwg or .dxf)
Downloads: 100
Rating: 8.0 (5 Votes)
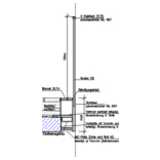
mounting detail ba...
Window mounting detail (patio door) shades (Veneti[...]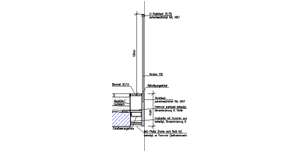
mounting detail balcony
Description:: Window mounting detail (patio door) shades (Venetian blind) railing (glass-only with drainage channel and steel frame)
texts in Germanauthor(s): (only for registered users)
Added on: 2014-Jul-07
file size: 526.52 Kb
File Type: 2D AutoCAD Blocks (.dwg or .dxf)
Downloads: 100
Rating: 10.0 (1 Vote)
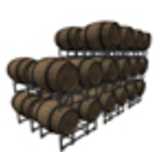
wine barrel rack
32 wine barrels on a rack
wine barrel rack
Description:: 32 wine barrels on a rack
author(s): (only for registered users)
Added on: 2007-May-16
file size: 4.17 MB
File Type: 3D Studio Objects (.3ds)
Downloads: 99
Rating: 8.7 (3 Votes)
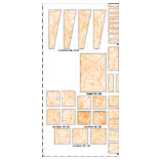
Wood Profile Details
Details of wood profiles.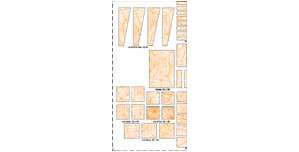
Wood Profile Details
Description:: Details of wood profiles.
author(s): (only for registered users)
Added on: 2007-Nov-25
file size: 804.26 Kb
File Type: 2D AutoCAD Blocks (.dwg or .dxf)
Downloads: 99
Rating: 7.0 (7 Votes)
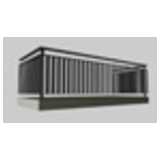
Balcony
Balcony for visualizations
Balcony
Description:: Balcony for visualizations
author(s): (only for registered users)
Added on: 2007-Dec-13
file size: 18.00 Kb
File Type: 3D Cinema4D Objects (.c4d)
Downloads: 99
Rating: 7.8 (4 Votes)
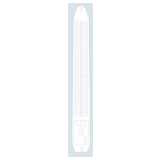
Boat, freighter, t...
Symbolic freighter.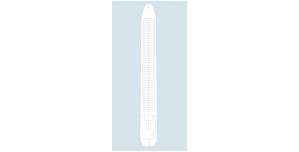
Boat, freighter, top view
Description:: Symbolic freighter.
author(s): (only for registered users)
Added on: 2009-Jun-22
file size: 28.99 Kb
File Type: 2D AutoCAD Blocks (.dwg or .dxf)
Downloads: 99
Rating: 8.8 (4 Votes)
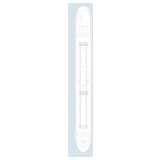
Boat, freighter, t...
sympolic freighter.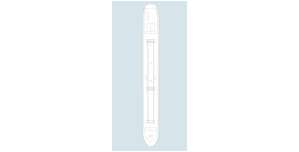
Boat, freighter, top view
Description:: sympolic freighter.
author(s): (only for registered users)
Added on: 2009-Jun-22
file size: 33.23 Kb
File Type: 2D AutoCAD Blocks (.dwg or .dxf)
Downloads: 99
Rating: 9.6 (5 Votes)
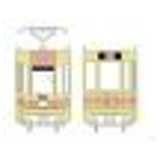
Tram
Miscellaneous elevations of a tram
Tram
Description:: Miscellaneous elevations of a tram
author(s): (only for registered users)
Added on: 2010-Feb-05
file size: 57.71 Kb
File Type: 2D AutoCAD Blocks (.dwg or .dxf)
Downloads: 99
Rating: 7.0 (2 Votes)
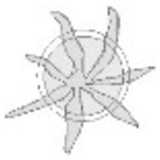
Houseplant
rough drawing
Houseplant
Description:: rough drawing
author(s): (only for registered users)
Added on: 2011-Jan-25
file size: 22.32 Kb
File Type: 2D ArchiCAD Libraries (.gsm)
Downloads: 99
Rating: 7.3 (3 Votes)
