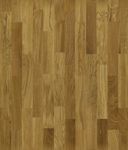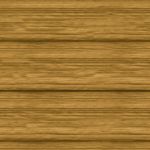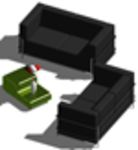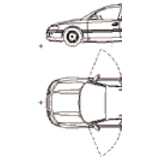
Opel Omega, 2D car...
Opel Omega from cadress.de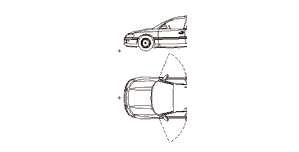
Opel Omega, 2D car, top and side elevation
Description:: Opel Omega from cadress.de
author(s): (only for registered users)
Added on: 2007-Nov-12
file size: 50.26 Kb
File Type: 2D AutoCAD Blocks (.dwg or .dxf)
Downloads: 68
Rating: 8.5 (4 Votes)
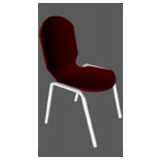
Chairs
Chair out of bended steel tubes.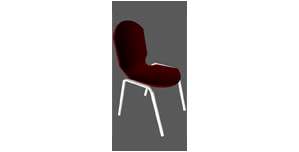
Chairs
Description:: Chair out of bended steel tubes.
author(s): (only for registered users)
Added on: 2008-Jan-27
file size: 50.13 Kb
File Type: 3D Cinema4D Objects (.c4d)
Downloads: 68
Rating: 10.0 (2 Votes)
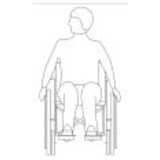
Wheelchair User, F...
looking side wise
Wheelchair User, Front Elevation
Description:: looking side wise
author(s): (only for registered users)
Added on: 2009-Jul-13
file size: 491.70 Kb
File Type: 2D AutoCAD Blocks (.dwg or .dxf)
Downloads: 68
Rating: 9.5 (2 Votes)
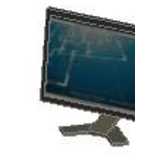
Flat screen Dell
Flat screen 3D
Flat screen Dell
Description:: Flat screen 3D
author(s): (only for registered users)
Added on: 2010-Dec-01
file size: 38.74 Kb
File Type: 3D AutoCAD Blocks (.dwg or .dxf)
Downloads: 68
Rating: 7.3 (3 Votes)
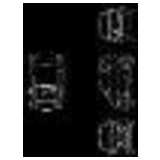
Smart car
all elevations
Smart car
Description:: all elevations
author(s): (only for registered users)
Added on: 2011-May-06
file size: 44.95 Kb
File Type: 2D AutoCAD Blocks (.dwg or .dxf)
Downloads: 68
Rating: 9.0 (1 Vote)
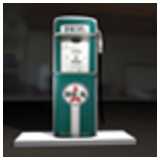
Disel Gas Pump fro...
Gas Pump including textures. Simple C4D Object.
Disel Gas Pump from the 50th
Description:: Gas Pump including textures. Simple C4D Object.
author(s): (only for registered users)
Added on: 2007-Dec-01
file size: 1.24 MB
File Type: 3D Cinema4D Objects (.c4d)
Downloads: 67
Rating: 9.0 (4 Votes)
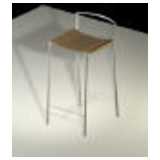
bar stool Sinuo
"Sinuo" bar stool model from La Palma
bar stool Sinuo
Description:: "Sinuo" bar stool model from La Palma
author(s): (only for registered users)
Added on: 2008-Nov-02
file size: 481.98 Kb
File Type: 3D Cinema4D Objects (.c4d)
Downloads: 67
Rating: 0.0 (0 Votes)
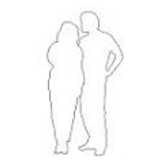
Couple
rough outline
Couple
Description:: rough outline
author(s): (only for registered users)
Added on: 2010-Apr-27
file size: 9.63 Kb
File Type: 2D AutoCAD Blocks (.dwg or .dxf)
Downloads: 67
Rating: 7.0 (1 Vote)
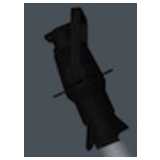
lamp - ETC Source 4
Source Four lighting solutions for theater, film &[...]
lamp - ETC Source 4
Description:: Source Four lighting solutions for theater, film & television
author(s): (only for registered users)
Added on: 2011-Jan-20
file size: 43.71 Kb
File Type: 3D AutoCAD Blocks (.dwg or .dxf)
Downloads: 67
Rating: 9.0 (2 Votes)

antlers chandelier
horns chandelier
antlers chandelier
Description:: horns chandelier
author(s): (only for registered users)
Added on: 2011-Feb-27
file size: 36.60 Kb
File Type: 2D AutoCAD Blocks (.dwg or .dxf)
Downloads: 67
Rating: 8.0 (1 Vote)
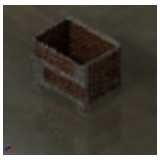
Skeleton
Skeleton
Skeleton
Description:: Skeleton
author(s): (only for registered users)
Added on: 2012-Feb-22
file size: 1.11 MB
File Type: 3D STEP Files (.stp)
Downloads: 67
Rating: 7.8 (5 Votes)

simple wheelchair ...
simple outline wheelchair sign
simple wheelchair sign
Description:: simple outline wheelchair sign
author(s): (only for registered users)
Added on: 2013-Oct-23
file size: 41.98 Kb
File Type: 2D AutoCAD Blocks (.dwg or .dxf)
Downloads: 67
Rating: 8.0 (1 Vote)
