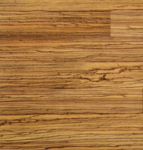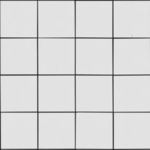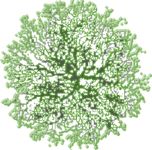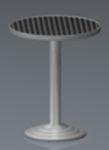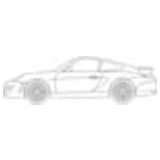
Porsche 959, Car
Side view
Porsche 959, Car
Description:: Side view
author(s): (only for registered users)
Added on: 2010-Jul-19
file size: 21.68 Kb
File Type: 2D AutoCAD Blocks (.dwg or .dxf)
Downloads: 24
Rating: 5.0 (1 Vote)

walking man from a...
Top view of a person, useful for floor plans.
walking man from above
Description:: Top view of a person, useful for floor plans.
author(s): (only for registered users)
Added on: 2012-Feb-24
file size: 14.55 Kb
File Type: 2D AutoCAD Blocks (.dwg or .dxf)
Downloads: 24
Rating: 0.0 (0 Votes)
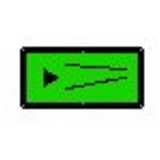
Billiard table
Billiard table with cue and balls
Billiard table
Description:: Billiard table with cue and balls
author(s): (only for registered users)
Added on: 2012-May-07
file size: 10.62 Kb
File Type: 2D AutoCAD Blocks (.dwg or .dxf)
Downloads: 24
Rating: 0.0 (0 Votes)
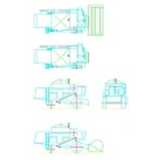
Threshing Machine ...
Top View , Front View , Side View
Threshing Machine CLAAS Dominator 80
Description:: Top View , Front View , Side View
author(s): (only for registered users)
Added on: 2014-Jan-18
file size: 44.63 Kb
File Type: 2D AutoCAD Blocks (.dwg or .dxf)
Downloads: 24
Rating: 4.0 (1 Vote)
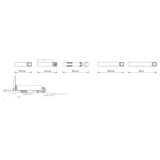
Truck with loading...
Trucks of various lengths with a system section of[...]
Truck with loading dock
Description:: Trucks of various lengths with a system section of the loading dock
author(s): (only for registered users)
Added on: 2020-Dec-08
file size: 59.88 Kb
File Type: 2D AutoCAD Blocks (.dwg or .dxf)
Downloads: 24
Rating: 8.0 (1 Vote)
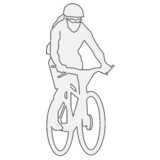
2D cyclists
person on a bicycle; polyline and fillings.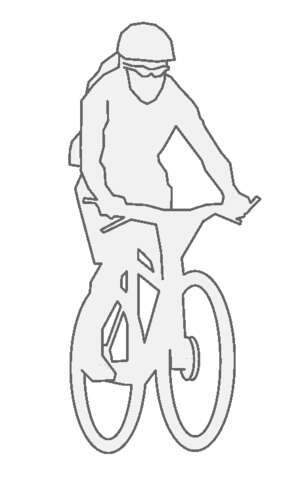
2D cyclists
Description:: person on a bicycle; polyline and fillings.
author(s): (only for registered users)
Added on: 2021-Aug-03
file size: 95.47 Kb
File Type: 2D AutoCAD Blocks (.dwg or .dxf)
Downloads: 24
Rating: 0.0 (0 Votes)
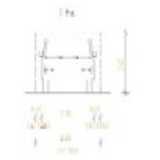
clearance diagram
clearance diagram to work out street cross-section[...]
clearance diagram
Description:: clearance diagram to work out street cross-sections.
author(s): (only for registered users)
Added on: 2009-Mar-31
file size: 7.61 Kb
File Type: 2D AutoCAD Blocks (.dwg or .dxf)
Downloads: 25
Rating: 4.5 (2 Votes)
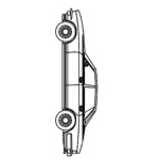
Jaguar car
Side elevation as line drawing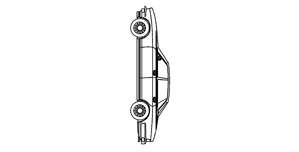
Jaguar car
Description:: Side elevation as line drawing
author(s): (only for registered users)
Added on: 2009-Nov-13
file size: 24.63 Kb
File Type: 2D AutoCAD Blocks (.dwg or .dxf)
Downloads: 25
Rating: 0.0 (0 Votes)
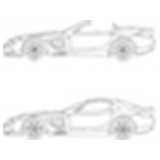
Mercedes Benz SLR
Side elevation of coupe and convertable
Mercedes Benz SLR
Description:: Side elevation of coupe and convertable
author(s): (only for registered users)
Added on: 2010-Aug-03
file size: 43.34 Kb
File Type: 2D AutoCAD Blocks (.dwg or .dxf)
Downloads: 25
Rating: 0.0 (0 Votes)
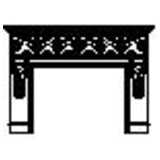
Chimney Portal
Chimney Portal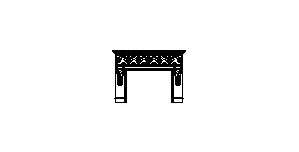
Chimney Portal
Description:: Chimney Portal
author(s): (only for registered users)
Added on: 2010-Nov-19
file size: 355.39 Kb
File Type: 2D AutoCAD Blocks (.dwg or .dxf)
Downloads: 25
Rating: 0.0 (0 Votes)
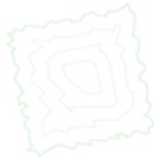
Buxus
boxwood top view
Buxus
Description:: boxwood top view
author(s): (only for registered users)
Added on: 2013-Mar-05
file size: 37.95 Kb
File Type: 2D AutoCAD Blocks (.dwg or .dxf)
Downloads: 25
Rating: 0.0 (0 Votes)
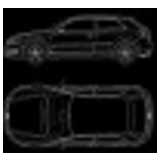
Audi Cars 2D
Audi A4 avant, Audi S3, Audi S5 und AudiTT coupe â[...]
Audi Cars 2D
Description:: Audi A4 avant, Audi S3, Audi S5 und AudiTT coupe – top view and partially in elevation
author(s): (only for registered users)
Added on: 2013-Jun-27
file size: 254.00 Kb
File Type: 2D AutoCAD Blocks (.dwg or .dxf)
Downloads: 25
Rating: 9.0 (3 Votes)

