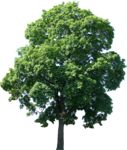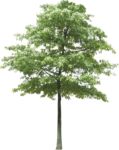
Toyota Corolla Verso
Top view
Toyota Corolla Verso
Description:: Top view
author(s): (only for registered users)
Added on: 2013-Mar-31
file size: 21.28 Kb
File Type: 2D AutoCAD Blocks (.dwg or .dxf)
Downloads: 9
Rating: 0.0 (0 Votes)
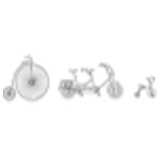
Special Bike Types...
Elevation of a farthing, tandem and triple wheel.
Special Bike Types in Elevation
Description:: Elevation of a farthing, tandem and triple wheel.
author(s): (only for registered users)
Added on: 2013-May-27
file size: 28.65 Kb
File Type: 2D AutoCAD Blocks (.dwg or .dxf)
Downloads: 9
Rating: 0.0 (0 Votes)
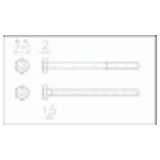
Hex screw M3
Hex screw pf type M3
Hex screw M3
Description:: Hex screw pf type M3
author(s): (only for registered users)
Added on: 2013-Aug-18
file size: 17.99 Kb
File Type: 2D AutoCAD Blocks (.dwg or .dxf)
Downloads: 9
Rating: 0.0 (0 Votes)
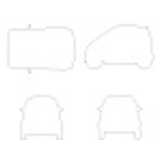
Smart Car Outline
simple outline of smart car, top, front, rear and [...]
Smart Car Outline
Description:: simple outline of smart car, top, front, rear and side elevation
author(s): (only for registered users)
Added on: 2013-Nov-08
file size: 46.33 Kb
File Type: 2D AutoCAD Blocks (.dwg or .dxf)
Downloads: 9
Rating: 0.0 (0 Votes)
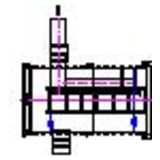
Throttle shaft
Throttle shaft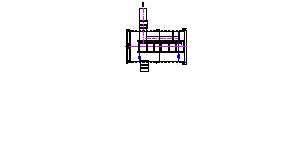
Throttle shaft
Description:: Throttle shaft
author(s): (only for registered users)
Added on: 2014-Nov-18
file size: 170.71 Kb
File Type: 2D AutoCAD Blocks (.dwg or .dxf)
Downloads: 9
Rating: 0.0 (0 Votes)
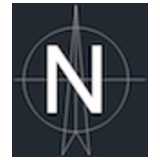
north arrow
North point for floor plans.
north arrow
Description:: North point for floor plans.
author(s): (only for registered users)
Added on: 2015-Oct-14
file size: 26.12 Kb
File Type: 2D AutoCAD Blocks (.dwg or .dxf)
Downloads: 9
Rating: 0.0 (0 Votes)

Farmer with a fork
Farmer with a pitchfork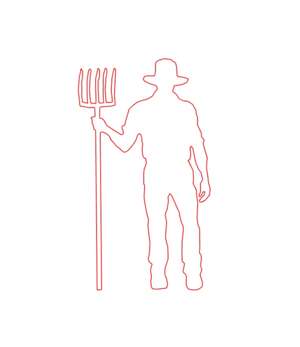
Farmer with a fork
Description:: Farmer with a pitchfork
author(s): (only for registered users)
Added on: 2020-Dec-31
file size: 15.33 Kb
File Type: 2D AutoCAD Blocks (.dwg or .dxf)
Downloads: 9
Rating: 0.0 (0 Votes)
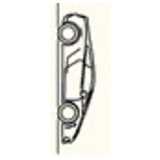
Lamborghini Sports...
Simple 2D elevation of a Lamborghini
Lamborghini Sports Car
Description:: Simple 2D elevation of a Lamborghini
author(s): (only for registered users)
Added on: 2010-Nov-16
file size: 13.25 Kb
File Type: 2D AutoCAD Blocks (.dwg or .dxf)
Downloads: 10
Rating: 0.0 (0 Votes)
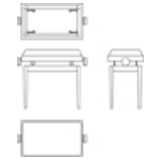
Piano stool
Piano bench [...]
Piano stool
Description:: Piano bench
adjustable height
55x32x52 cm
4 viewsauthor(s): (only for registered users)
Added on: 2014-Mar-13
file size: 31.24 Kb
File Type: 2D AutoCAD Blocks (.dwg or .dxf)
Downloads: 10
Rating: 0.0 (0 Votes)

Bathroom sink
Sinks for bathroom Dimensions: 420x500cm
Bathroom sink
Description:: Sinks for bathroom Dimensions: 420x500cm
author(s): (only for registered users)
Added on: 2015-Jun-02
file size: 28.48 Kb
File Type: 2D AutoCAD Blocks (.dwg or .dxf)
Downloads: 10
Rating: 0.0 (0 Votes)
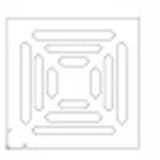
Floor Gully
Floor gully for tiled shower
Floor Gully
Description:: Floor gully for tiled shower
author(s): (only for registered users)
Added on: 2015-Jun-22
file size: 118.68 Kb
File Type: 2D AutoCAD Blocks (.dwg or .dxf)
Downloads: 10
Rating: 0.0 (0 Votes)

Corner bath
Corner bath
Corner bath
Description:: Corner bath
author(s): (only for registered users)
Added on: 2015-Oct-14
file size: 28.26 Kb
File Type: 2D AutoCAD Blocks (.dwg or .dxf)
Downloads: 10
Rating: 0.0 (0 Votes)



