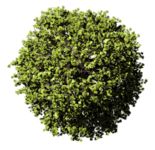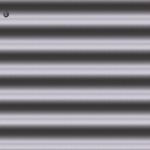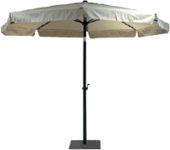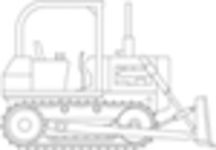
leaf tree
Elevation
leaf tree
Description:: Elevation
author(s): (only for registered users)
Added on: 2009-May-16
file size: 14.11 Kb
File Type: 2D AutoCAD Blocks (.dwg or .dxf)
Downloads: 47
Rating: 9.0 (2 Votes)
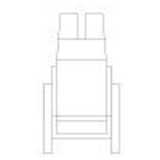
Wheelchair Top View
without person
Wheelchair Top View
Description:: without person
author(s): (only for registered users)
Added on: 2009-Jul-13
file size: 485.44 Kb
File Type: 2D AutoCAD Blocks (.dwg or .dxf)
Downloads: 47
Rating: 9.5 (2 Votes)
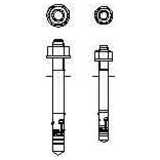
Heavy Duty Anchor
Heavy duty anchors (expansion anchors) for use in [...]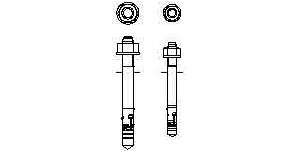
Heavy Duty Anchor
Description:: Heavy duty anchors (expansion anchors) for use in concrete
author(s): (only for registered users)
Added on: 2013-Aug-11
file size: 16.16 Kb
File Type: 2D AutoCAD Blocks (.dwg or .dxf)
Downloads: 47
Rating: 0.0 (0 Votes)
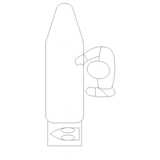
Ironing board
ironing board, top view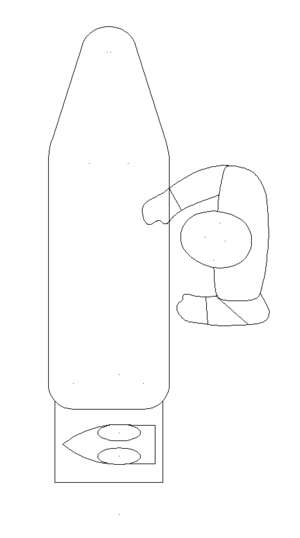
Ironing board
Description:: ironing board, top view
author(s): (only for registered users)
Added on: 2021-Sep-13
file size: 17.68 Kb
File Type: 2D AutoCAD Blocks (.dwg or .dxf)
Downloads: 47
Rating: 0.0 (0 Votes)
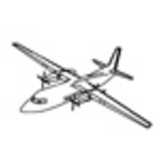
Airplane
Perspective view of an airplane.
Airplane
Description:: Perspective view of an airplane.
author(s): (only for registered users)
Added on: 2009-Nov-12
file size: 31.11 Kb
File Type: 2D AutoCAD Blocks (.dwg or .dxf)
Downloads: 46
Rating: 0.0 (0 Votes)
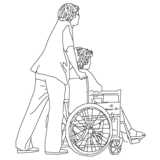
Wheelchair user wi...
Wheelchair user with accompanying person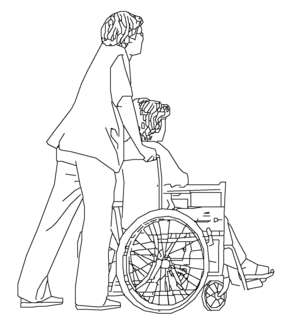
Wheelchair user with accompanying person
Description:: Wheelchair user with accompanying person
author(s): (only for registered users)
Added on: 2016-Oct-15
file size: 47.50 Kb
File Type: 2D AutoCAD Blocks (.dwg or .dxf)
Downloads: 46
Rating: 0.0 (0 Votes)
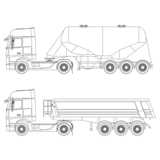
Mercedes-Benz Actr...
Side view Actros tractor from 2011 with silo trail[...]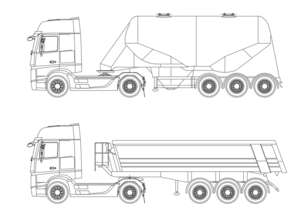
Mercedes-Benz Actros with gravel semi-trailer and silo trailer
Description:: Side view Actros tractor from 2011 with silo trailer 30 m³ and semi-trailer 24 m³.
author(s): (only for registered users)
Added on: 2019-Oct-04
file size: 663.33 Kb
File Type: 2D AutoCAD Blocks (.dwg or .dxf)
Downloads: 46
Rating: 7.5 (2 Votes)
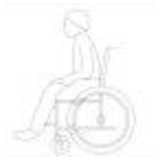
Wheelchair User
Wheelchair user, sitting, side elevation, hand on [...]
Wheelchair User
Description:: Wheelchair user, sitting, side elevation, hand on lap
author(s): (only for registered users)
Added on: 2009-Jul-13
file size: 486.39 Kb
File Type: 2D AutoCAD Blocks (.dwg or .dxf)
Downloads: 45
Rating: 1.0 (1 Vote)
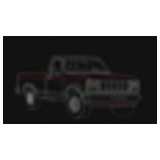
2D Pickup as in 45...
PICK UP PERSPECTIVE
2D Pickup as in 45° front perspective
Description:: PICK UP PERSPECTIVE
author(s): (only for registered users)
Added on: 2010-Jul-26
file size: 130.02 Kb
File Type: 2D AutoCAD Blocks (.dwg or .dxf)
Downloads: 45
Rating: 0.0 (0 Votes)
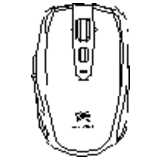
Wireless Mouse
Logitech Nano Maus 2D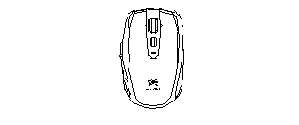
Wireless Mouse
Description:: Logitech Nano Maus 2D
author(s): (only for registered users)
Added on: 2010-Dec-01
file size: 39.29 Kb
File Type: 2D AutoCAD Blocks (.dwg or .dxf)
Downloads: 45
Rating: 0.0 (0 Votes)
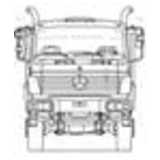
Mercedes truck
front view
Mercedes truck
Description:: front view
author(s): (only for registered users)
Added on: 2011-Jan-11
file size: 61.97 Kb
File Type: 2D AutoCAD Blocks (.dwg or .dxf)
Downloads: 45
Rating: 8.8 (4 Votes)

capital
2d capital
capital
Description:: 2d capital
author(s): (only for registered users)
Added on: 2011-Feb-15
file size: 34.24 Kb
File Type: 2D AutoCAD Blocks (.dwg or .dxf)
Downloads: 45
Rating: 0.0 (0 Votes)

