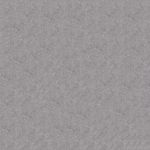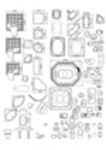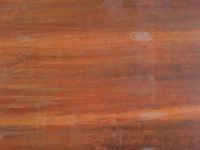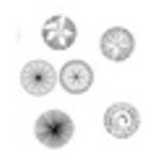
Tree Plan
17 tree top views, line drawing, autocad 2004
Tree Plan
Description:: 17 tree top views, line drawing, autocad 2004
author(s): (only for registered users)
Added on: 2011-Mar-30
file size: 164.96 Kb
File Type: 2D AutoCAD Blocks (.dwg or .dxf)
Downloads: 323
Rating: 7.4 (7 Votes)
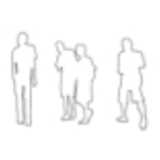
5 people
Simple outline drawing
5 people
Description:: Simple outline drawing
author(s): (only for registered users)
Added on: 2009-Feb-16
file size: 34.97 Kb
File Type: 2D AutoCAD Blocks (.dwg or .dxf)
Downloads: 437
Rating: 7.4 (12 Votes)
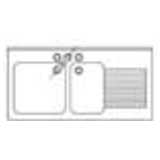
Miscellaneous Kitc...
stove, sink, kitchen elements
Miscellaneous Kitchen Elements
Description:: stove, sink, kitchen elements
author(s): (only for registered users)
Added on: 2007-Oct-14
file size: 41.41 Kb
File Type: 2D AutoCAD Blocks (.dwg or .dxf)
Downloads: 831
Rating: 7.4 (32 Votes)
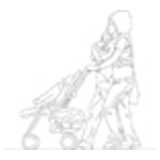
Couple with buggy,...
side elevation, dwg drawing
Couple with buggy, side view
Description:: side elevation, dwg drawing
author(s): (only for registered users)
Added on: 2007-Jul-17
file size: 87.43 Kb
File Type: 2D AutoCAD Blocks (.dwg or .dxf)
Downloads: 147
Rating: 7.4 (5 Votes)
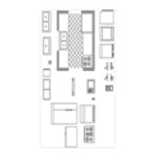
Miscellaneous Kitc...
For AutoCAD floor plans and elevations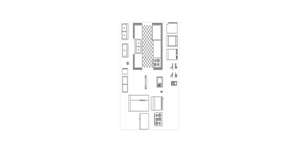
Miscellaneous Kitchen Elements
Description:: For AutoCAD floor plans and elevations
author(s): (only for registered users)
Added on: 2009-Jun-22
file size: 33.29 Kb
File Type: 2D AutoCAD Blocks (.dwg or .dxf)
Downloads: 928
Rating: 7.4 (31 Votes)
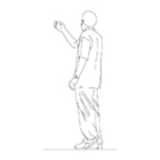
Man gesticulating
DWG Drawing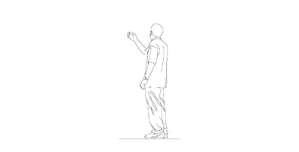
Man gesticulating
Description:: DWG Drawing
author(s): (only for registered users)
Added on: 2007-Jul-17
file size: 39.04 Kb
File Type: 2D AutoCAD Blocks (.dwg or .dxf)
Downloads: 172
Rating: 7.3 (6 Votes)
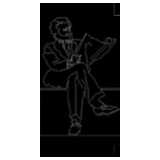
Sitting Man readin...
Sitting man with a beard, reading the newspaper.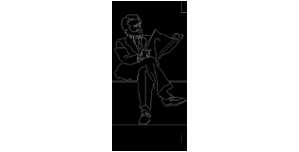
Sitting Man reading Newspaper
Description:: Sitting man with a beard, reading the newspaper.
author(s): (only for registered users)
Added on: 2008-Apr-28
file size: 21.83 Kb
File Type: 2D AutoCAD Blocks (.dwg or .dxf)
Downloads: 36
Rating: 7.3 (3 Votes)
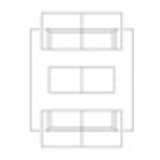
living room suite
living room suite with two couches.
living room suite
Description:: living room suite with two couches.
author(s): (only for registered users)
Added on: 2008-Dec-18
file size: 20.02 Kb
File Type: 2D AutoCAD Blocks (.dwg or .dxf)
Downloads: 152
Rating: 7.3 (6 Votes)

Bus side view
Mercedes Bus in side elevation
Bus side view
Description:: Mercedes Bus in side elevation
author(s): (only for registered users)
Added on: 2009-Aug-13
file size: 15.78 Kb
File Type: 2D AutoCAD Blocks (.dwg or .dxf)
Downloads: 97
Rating: 7.3 (9 Votes)
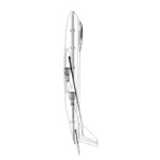
Airplane, Boeing
Elevation as line drawing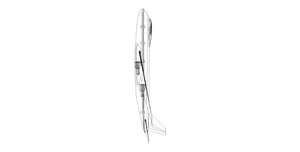
Airplane, Boeing
Description:: Elevation as line drawing
author(s): (only for registered users)
Added on: 2009-Nov-12
file size: 50.08 Kb
File Type: 2D AutoCAD Blocks (.dwg or .dxf)
Downloads: 59
Rating: 7.3 (3 Votes)
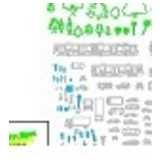
Cars, people, tree...
Large file with many icons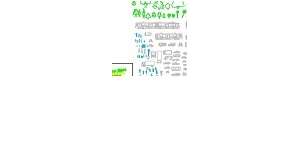
Cars, people, trees, furniture, symbols, etc.
Description:: Large file with many icons
author(s): (only for registered users)
Added on: 2014-Jun-16
file size: 10.42 MB
File Type: 2D AutoCAD Blocks (.dwg or .dxf)
Downloads: 285
Rating: 7.3 (12 Votes)
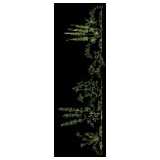
Elevation of Grass...
Grass an bushes as line drawings for CAD designs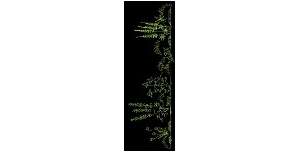
Elevation of Grass and Bushes
Description:: Grass an bushes as line drawings for CAD designs
author(s): (only for registered users)
Added on: 2011-Nov-10
file size: 52.87 Kb
File Type: 2D AutoCAD Blocks (.dwg or .dxf)
Downloads: 537
Rating: 7.3 (13 Votes)
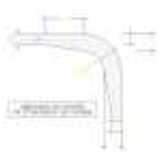
emergency access r...
emergency access road, min. radius - Germany
emergency access road, min. radius
Description:: emergency access road, min. radius - Germany
author(s): (only for registered users)
Added on: 2008-Nov-26
file size: 70.84 Kb
File Type: 2D AutoCAD Blocks (.dwg or .dxf)
Downloads: 298
Rating: 7.3 (7 Votes)
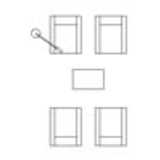
different living r...
living room suites, also for libraries and terrase[...]
different living room suites
Description:: living room suites, also for libraries and terrases.
author(s): (only for registered users)
Added on: 2010-Apr-12
file size: 20.52 Kb
File Type: 2D AutoCAD Blocks (.dwg or .dxf)
Downloads: 204
Rating: 7.3 (7 Votes)

Cat
Lines and Filling
Cat
Description:: Lines and Filling
author(s): (only for registered users)
Added on: 2007-Jul-31
file size: 19.39 Kb
File Type: 2D AutoCAD Blocks (.dwg or .dxf)
Downloads: 118
Rating: 7.3 (4 Votes)
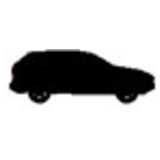
Porsche Cayenn, ca...
Side elevation; line drawing without filling (unli[...]
Porsche Cayenn, car side view
Description:: Side elevation; line drawing without filling (unlike preview image)
author(s): (only for registered users)
Added on: 2007-Sep-27
file size: 14.75 Kb
File Type: 2D AutoCAD Blocks (.dwg or .dxf)
Downloads: 77
Rating: 7.3 (4 Votes)
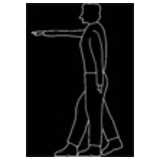
Man standing with ...
Simple drawing with stretched and ajared legs and [...]
Man standing with two arm positions
Description:: Simple drawing with stretched and ajared legs and arms; side elevation
author(s): (only for registered users)
Added on: 2008-Jul-03
file size: 6.89 Kb
File Type: 2D AutoCAD Blocks (.dwg or .dxf)
Downloads: 58
Rating: 7.3 (4 Votes)
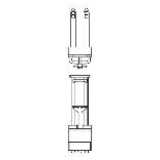
electrical pallet ...
top view and side elevation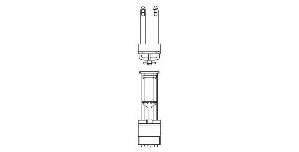
electrical pallet lifting truck
Description:: top view and side elevation
author(s): (only for registered users)
Added on: 2009-Feb-03
file size: 10.21 Kb
File Type: 2D AutoCAD Blocks (.dwg or .dxf)
Downloads: 366
Rating: 7.3 (12 Votes)
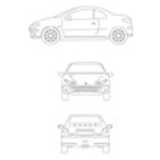
Peugeot 206 CC
Side, Front and Rear View
Peugeot 206 CC
Description:: Side, Front and Rear View
author(s): (only for registered users)
Added on: 2010-May-06
file size: 71.55 Kb
File Type: 2D AutoCAD Blocks (.dwg or .dxf)
Downloads: 48
Rating: 7.3 (4 Votes)

Hedge Front Elevat...
Simple Hedge in elevation
Hedge Front Elevation
Description:: Simple Hedge in elevation
author(s): (only for registered users)
Added on: 2010-Nov-16
file size: 587.61 Kb
File Type: 2D AutoCAD Blocks (.dwg or .dxf)
Downloads: 97
Rating: 7.3 (4 Votes)
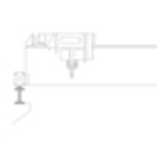
in-door crane
indoor heavy-duty crane
in-door crane
Description:: indoor heavy-duty crane
author(s): (only for registered users)
Added on: 2010-Feb-15
file size: 15.45 Kb
File Type: 2D AutoCAD Blocks (.dwg or .dxf)
Downloads: 186
Rating: 7.2 (9 Votes)
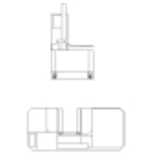
Side Loader (2D Vi...
Sideloaders Irion - Elevation
Side Loader (2D View)
Description:: Sideloaders Irion - Elevation
author(s): (only for registered users)
Added on: 2012-Apr-15
file size: 3.31 Kb
File Type: 2D AutoCAD Blocks (.dwg or .dxf)
Downloads: 175
Rating: 7.2 (9 Votes)

Bus, rear view
rear elevation of a Mercedes Bus
Bus, rear view
Description:: rear elevation of a Mercedes Bus
author(s): (only for registered users)
Added on: 2009-Aug-13
file size: 6.03 Kb
File Type: 2D AutoCAD Blocks (.dwg or .dxf)
Downloads: 149
Rating: 7.2 (5 Votes)
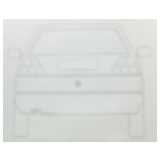
2D Elevation VW Go...
2D Elevation VW Golf II rear
2D Elevation VW Golf II rear
Description:: 2D Elevation VW Golf II rear
author(s): (only for registered users)
Added on: 2011-Jun-03
file size: 7.89 Kb
File Type: 2D AutoCAD Blocks (.dwg or .dxf)
Downloads: 135
Rating: 7.2 (5 Votes)
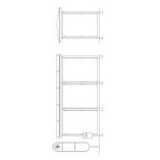
bus stop
german bus stop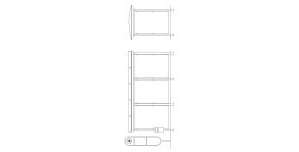
bus stop
Description:: german bus stop
author(s): (only for registered users)
Added on: 2011-Jul-13
file size: 13.69 Kb
File Type: 2D AutoCAD Blocks (.dwg or .dxf)
Downloads: 83
Rating: 7.2 (5 Votes)
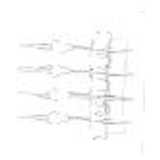
bike rack with byc...
top view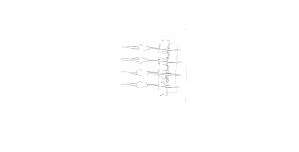
bike rack with bycicles
Description:: top view
author(s): (only for registered users)
Added on: 2009-May-18
file size: 16.00 Kb
File Type: 2D AutoCAD Blocks (.dwg or .dxf)
Downloads: 654
Rating: 7.2 (26 Votes)
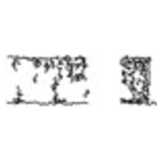
Hedge, section and...
Abstract drawing of a hedge.
Hedge, section and elevation
Description:: Abstract drawing of a hedge.
author(s): (only for registered users)
Added on: 2009-Nov-10
file size: 19.98 Kb
File Type: 2D AutoCAD Blocks (.dwg or .dxf)
Downloads: 567
Rating: 7.2 (17 Votes)
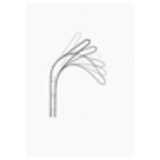
Motor Truck Tract...
Tractrix curve of a motor truck when changing dir[...]
Motor Truck Tractrix Curve
Description:: Tractrix curve of a motor truck when changing direction. Also called swept path oder vehicle path.
author(s): (only for registered users)
Added on: 2008-Mar-13
file size: 34.38 Kb
File Type: 2D AutoCAD Blocks (.dwg or .dxf)
Downloads: 1250
Rating: 7.2 (65 Votes)
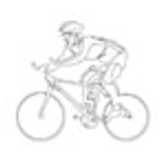
People on Bikes an...
Miscellaneous people riding bikes or motorbikes.
People on Bikes and Moterbikes
Description:: Miscellaneous people riding bikes or motorbikes.
author(s): (only for registered users)
Added on: 2008-Jul-03
file size: 161.53 Kb
File Type: 2D AutoCAD Blocks (.dwg or .dxf)
Downloads: 88
Rating: 7.2 (6 Votes)
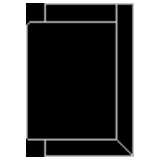
set of chattels fo...
Miscellaneous furnishings (Bed, armchair, table, c[...]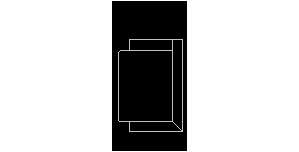
set of chattels for living
Description:: Miscellaneous furnishings (Bed, armchair, table, chair)
author(s): (only for registered users)
Added on: 2008-Oct-20
file size: 41.11 Kb
File Type: 2D AutoCAD Blocks (.dwg or .dxf)
Downloads: 220
Rating: 7.2 (6 Votes)
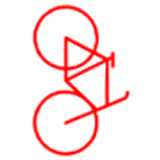
Bicycle
Bicycle side view, for 2D illustration or pictogra[...]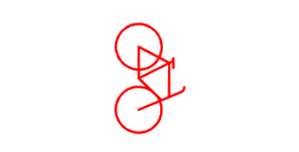
Bicycle
Description:: Bicycle side view, for 2D illustration or pictogram
author(s): (only for registered users)
Added on: 2009-May-05
file size: 3.62 Kb
File Type: 2D AutoCAD Blocks (.dwg or .dxf)
Downloads: 112
Rating: 7.2 (6 Votes)
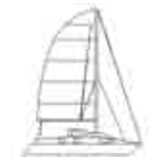
sailing boat
simple elevation
sailing boat
Description:: simple elevation
author(s): (only for registered users)
Added on: 2010-Aug-13
file size: 8.08 Kb
File Type: 2D AutoCAD Blocks (.dwg or .dxf)
Downloads: 77
Rating: 7.2 (6 Votes)
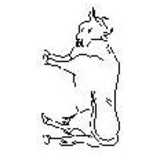
Cow 2D side elevat...
AutoCAD DWG 2004.
Cow 2D side elevation
Description:: AutoCAD DWG 2004.
author(s): (only for registered users)
Added on: 2008-Nov-21
file size: 17.77 Kb
File Type: 2D AutoCAD Blocks (.dwg or .dxf)
Downloads: 132
Rating: 7.1 (7 Votes)
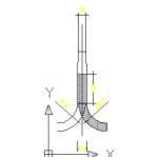
emergency access r...
Radii for emergency cars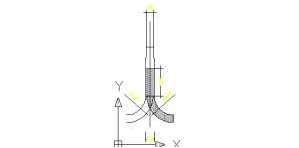
emergency access road
Description:: Radii for emergency cars
author(s): (only for registered users)
Added on: 2008-Nov-26
file size: 35.56 Kb
File Type: 2D AutoCAD Blocks (.dwg or .dxf)
Downloads: 193
Rating: 7.1 (7 Votes)
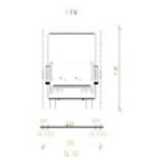
clearance diagram...
clearance diagram to work out street cross-section[...]
clearance diagram for trucks
Description:: clearance diagram to work out street cross-sections.
author(s): (only for registered users)
Added on: 2009-Mar-31
file size: 7.84 Kb
File Type: 2D AutoCAD Blocks (.dwg or .dxf)
Downloads: 101
Rating: 7.1 (7 Votes)

Miscellaneous fire...
fire-protection symbols
Miscellaneous fire-protection symbols
Description:: fire-protection symbols
author(s): (only for registered users)
Added on: 2011-Nov-27
file size: 175.94 Kb
File Type: 2D AutoCAD Blocks (.dwg or .dxf)
Downloads: 224
Rating: 7.1 (9 Votes)
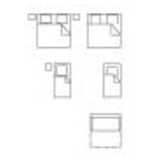
Beds
Single and double beds; sofa bed
Beds
Description:: Single and double beds; sofa bed
author(s): (only for registered users)
Added on: 2014-Jan-18
file size: 6.61 Kb
File Type: 2D AutoCAD Blocks (.dwg or .dxf)
Downloads: 301
Rating: 7.1 (9 Votes)
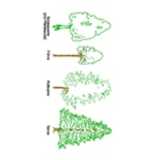
4 conifers: alder,...
4 trees:[...]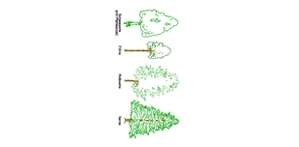
4 conifers: alder, pine,copper beech und fir
Description:: 4 trees:
- common alder (Alnus glutinosa)
- pine
- copper beech (Fagus silvatica)
- fir (tree)author(s): (only for registered users)
Added on: 2009-Oct-15
file size: 1.19 MB
File Type: 2D AutoCAD Blocks (.dwg or .dxf)
Downloads: 457
Rating: 7.1 (15 Votes)
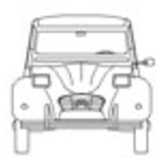
Car, Citroën 2 CV...
Car, Citroën 2 CV front view, DXF 2000 File
Car, Citroën 2 CV front elevation
Description:: Car, Citroën 2 CV front view, DXF 2000 File
author(s): (only for registered users)
Added on: 2006-Oct-02
file size: 10.57 Kb
File Type: 2D AutoCAD Blocks (.dwg or .dxf)
Downloads: 78
Rating: 7.0 (1 Vote)
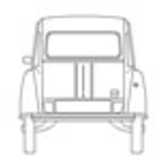
Car, Citroën 2 CV...
Car, Citroën 2 CV rear elevation, DXF2000 File
Car, Citroën 2 CV rear view
Description:: Car, Citroën 2 CV rear elevation, DXF2000 File
author(s): (only for registered users)
Added on: 2006-Oct-02
file size: 8.29 Kb
File Type: 2D AutoCAD Blocks (.dwg or .dxf)
Downloads: 70
Rating: 7.0 (1 Vote)
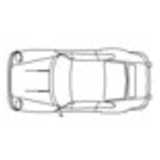
Porsche 911 car, t...
Porsche 911 car, floor plan. DXF2000 file
Porsche 911 car, top view
Description:: Porsche 911 car, floor plan. DXF2000 file
author(s): (only for registered users)
Added on: 2006-Oct-02
file size: 20.17 Kb
File Type: 2D AutoCAD Blocks (.dwg or .dxf)
Downloads: 212
Rating: 7.0 (10 Votes)
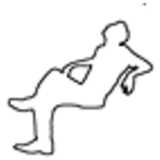
Man, sitting relaxed
Man sitting on a couch.
Man, sitting relaxed
Description:: Man sitting on a couch.
author(s): (only for registered users)
Added on: 2007-Jun-25
file size: 18.40 Kb
File Type: 2D AutoCAD Blocks (.dwg or .dxf)
Downloads: 186
Rating: 7.0 (1 Vote)
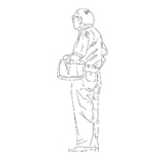
Man with bag
dwg drawing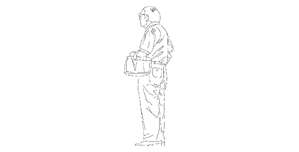
Man with bag
Description:: dwg drawing
author(s): (only for registered users)
Added on: 2007-Jul-17
file size: 29.24 Kb
File Type: 2D AutoCAD Blocks (.dwg or .dxf)
Downloads: 50
Rating: 7.0 (1 Vote)
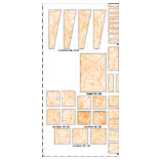
Wood Profile Details
Details of wood profiles.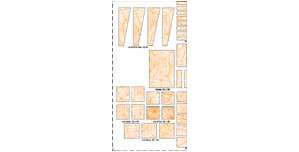
Wood Profile Details
Description:: Details of wood profiles.
author(s): (only for registered users)
Added on: 2007-Nov-25
file size: 804.26 Kb
File Type: 2D AutoCAD Blocks (.dwg or .dxf)
Downloads: 99
Rating: 7.0 (7 Votes)
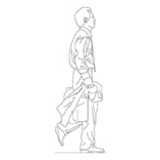
Walking Man
Man, walking, side view, line drawing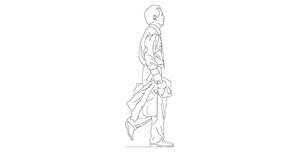
Walking Man
Description:: Man, walking, side view, line drawing
author(s): (only for registered users)
Added on: 2007-Dec-05
file size: 18.74 Kb
File Type: 2D AutoCAD Blocks (.dwg or .dxf)
Downloads: 143
Rating: 7.0 (2 Votes)
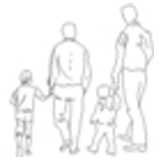
Group of persons, ...
Parents with children, rear elevation
Group of persons, rear view
Description:: Parents with children, rear elevation
author(s): (only for registered users)
Added on: 2008-Feb-07
file size: 77.82 Kb
File Type: 2D AutoCAD Blocks (.dwg or .dxf)
Downloads: 126
Rating: 7.0 (5 Votes)
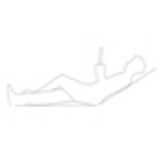
Man, lying
lying man with a book in his hands
Man, lying
Description:: lying man with a book in his hands
author(s): (only for registered users)
Added on: 2008-Feb-14
file size: 151.41 Kb
File Type: 2D AutoCAD Blocks (.dwg or .dxf)
Downloads: 160
Rating: 7.0 (3 Votes)
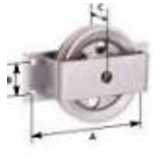
Pulley
2D pulley
Pulley
Description:: 2D pulley
author(s): (only for registered users)
Added on: 2008-May-29
file size: 159.25 Kb
File Type: 2D AutoCAD Blocks (.dwg or .dxf)
Downloads: 54
Rating: 7.0 (1 Vote)

