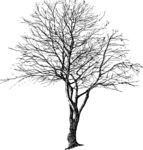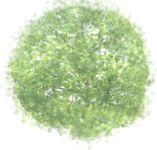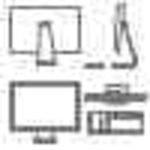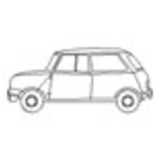
MiniCooper Car, si...
MiniCooper Car, side elevation, DXF2000 file
MiniCooper Car, side elevation
Description:: MiniCooper Car, side elevation, DXF2000 file
author(s): (only for registered users)
Added on: 2006-Oct-02
file size: 9.55 Kb
File Type: 2D AutoCAD Blocks (.dwg or .dxf)
Downloads: 65
Rating: 7.7 (6 Votes)
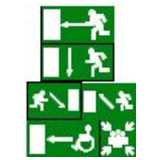
misc. escape route...
DWG 2007
misc. escape route signs
Description:: DWG 2007
author(s): (only for registered users)
Added on: 2010-Dec-06
file size: 20.40 Kb
File Type: 2D AutoCAD Blocks (.dwg or .dxf)
Downloads: 129
Rating: 8.0 (4 Votes)
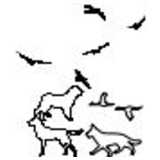
Miscellaneous Anim...
Dogs and Birds in Elevation
Miscellaneous Animals
Description:: Dogs and Birds in Elevation
DWG 2007author(s): (only for registered users)
Added on: 2010-Dec-08
file size: 58.50 Kb
File Type: 2D AutoCAD Blocks (.dwg or .dxf)
Downloads: 57
Rating: 7.0 (6 Votes)

Miscellaneous fire...
fire-protection symbols
Miscellaneous fire-protection symbols
Description:: fire-protection symbols
author(s): (only for registered users)
Added on: 2011-Nov-27
file size: 175.94 Kb
File Type: 2D AutoCAD Blocks (.dwg or .dxf)
Downloads: 224
Rating: 7.1 (9 Votes)
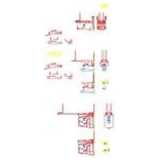
miscellaneous fork...
miscellaneous forklifts or forklift trucks, top a[...]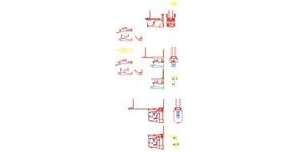
miscellaneous forklifts or forklift trucks
Description:: miscellaneous forklifts or forklift trucks, top and side elevations
author(s): (only for registered users)
Added on: 2007-Sep-12
file size: 105.26 Kb
File Type: 2D AutoCAD Blocks (.dwg or .dxf)
Downloads: 1108
Rating: 8.4 (88 Votes)
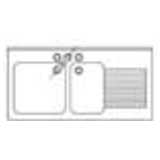
Miscellaneous Kitc...
stove, sink, kitchen elements
Miscellaneous Kitchen Elements
Description:: stove, sink, kitchen elements
author(s): (only for registered users)
Added on: 2007-Oct-14
file size: 41.41 Kb
File Type: 2D AutoCAD Blocks (.dwg or .dxf)
Downloads: 832
Rating: 7.4 (32 Votes)
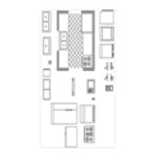
Miscellaneous Kitc...
For AutoCAD floor plans and elevations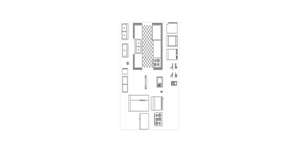
Miscellaneous Kitchen Elements
Description:: For AutoCAD floor plans and elevations
author(s): (only for registered users)
Added on: 2009-Jun-22
file size: 33.29 Kb
File Type: 2D AutoCAD Blocks (.dwg or .dxf)
Downloads: 928
Rating: 7.4 (31 Votes)
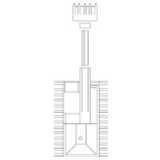
Miscellaneous Spec...
special purpose vehicle:[...]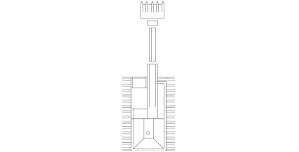
Miscellaneous Special Purpose Vehicles
Description:: special purpose vehicle:
digger
snow groomer
tractor
tank car
top and side elevations
author(s): (only for registered users)
Added on: 2008-May-18
file size: 198.12 Kb
File Type: 2D AutoCAD Blocks (.dwg or .dxf)
Downloads: 503
Rating: 6.8 (24 Votes)
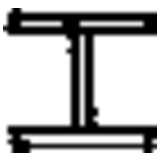
miscellaneous stee...
miscellaneous steel section;[...]
miscellaneous steel section
Description:: miscellaneous steel section;
IPE, Hea, HEB, U, square and rectangular pipe.author(s): (only for registered users)
Added on: 2011-Aug-08
file size: 266.69 Kb
File Type: 2D AutoCAD Blocks (.dwg or .dxf)
Downloads: 340
Rating: 8.9 (15 Votes)
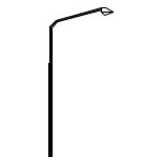
Miscellaneous Stre...
Four different street lights in Elevation.[...]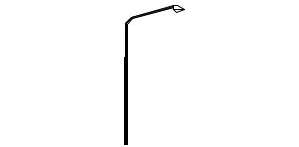
Miscellaneous Street Lights
Description:: Four different street lights in Elevation.
DWG 2007author(s): (only for registered users)
Added on: 2010-Dec-08
file size: 51.98 Kb
File Type: 2D AutoCAD Blocks (.dwg or .dxf)
Downloads: 62
Rating: 0.0 (0 Votes)
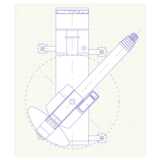
Mobile crane 70t
2D top view of mobile crane 70t, lines and solids,[...]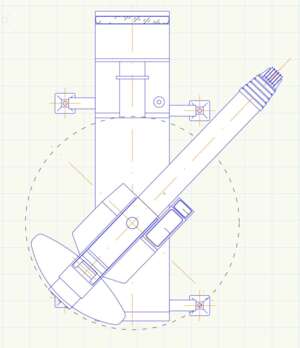
Mobile crane 70t
Description:: 2D top view of mobile crane 70t, lines and solids, upper carriage separately rotatable
author(s): (only for registered users)
Added on: 2023-Feb-05
file size: 28.27 Kb
File Type: 2D AutoCAD Blocks (.dwg or .dxf)
Downloads: 11
Rating: 10.0 (2 Votes)
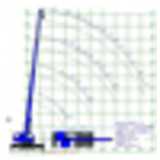
Mobile crane Gottw...
Floor plan and side view of a mobile crane Gottwal[...]
Mobile crane Gottwald AMK 31-21 with load chart
Description:: Floor plan and side view of a mobile crane Gottwald AMK 31-21 with capacities and support dimensions, good for work preparation
author(s): (only for registered users)
Added on: 2015-Jan-27
file size: 39.43 Kb
File Type: 2D AutoCAD Blocks (.dwg or .dxf)
Downloads: 66
Rating: 7.0 (2 Votes)
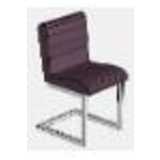
Modern cantilever ...
Simple cantilever chair.
Modern cantilever chair
Description:: Simple cantilever chair.
author(s): (only for registered users)
Added on: 2010-Mar-05
file size: 7.56 Kb
File Type: 2D AutoCAD Blocks (.dwg or .dxf)
Downloads: 38
Rating: 0.0 (0 Votes)
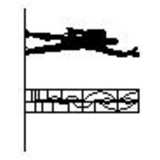
Modulor
The Modulor (french Moduler) // Le Corbusier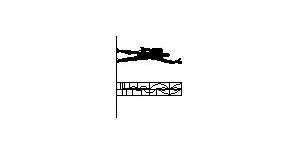
Modulor
Description:: The Modulor (french Moduler) // Le Corbusier
author(s): (only for registered users)
Added on: 2011-Feb-21
file size: 29.76 Kb
File Type: 2D AutoCAD Blocks (.dwg or .dxf)
Downloads: 57
Rating: 10.0 (1 Vote)

moped and bicycle
2D moped and bicycle
moped and bicycle
Description:: 2D moped and bicycle
author(s): (only for registered users)
Added on: 2010-Feb-09
file size: 8.53 Kb
File Type: 2D AutoCAD Blocks (.dwg or .dxf)
Downloads: 86
Rating: 9.0 (3 Votes)
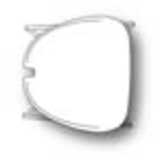
moroso chair
moroso chair top view
moroso chair
Description:: moroso chair top view
author(s): (only for registered users)
Added on: 2010-Jun-30
file size: 14.98 Kb
File Type: 2D AutoCAD Blocks (.dwg or .dxf)
Downloads: 80
Rating: 0.0 (0 Votes)

Moroso Victoria an...
Top and front view and perspective of the chair of[...]
Moroso Victoria and Albert chair
Description:: Top and front view and perspective of the chair of the Victoria & Albert Hansen
author(s): (only for registered users)
Added on: 2013-Jan-30
file size: 57.77 Kb
File Type: 2D AutoCAD Blocks (.dwg or .dxf)
Downloads: 12
Rating: 0.0 (0 Votes)
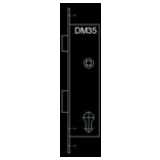
Mortise lock KFV 2...
Mortise lock side view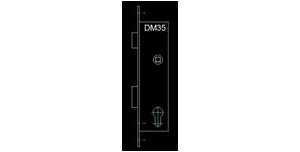
Mortise lock KFV 28 PZW
Description:: Mortise lock side view
author(s): (only for registered users)
Added on: 2013-Jan-29
file size: 67.18 Kb
File Type: 2D AutoCAD Blocks (.dwg or .dxf)
Downloads: 9
Rating: 0.0 (0 Votes)
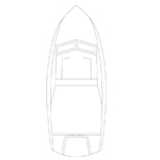
Moter Boad 2D
top view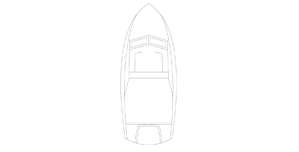
Moter Boad 2D
Description:: top view
author(s): (only for registered users)
Added on: 2010-Jan-07
file size: 11.57 Kb
File Type: 2D AutoCAD Blocks (.dwg or .dxf)
Downloads: 210
Rating: 6.2 (5 Votes)
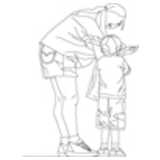
Mother bending dow...
dwg drawing
Mother bending down to her Child
Description:: dwg drawing
author(s): (only for registered users)
Added on: 2007-Jul-17
file size: 107.43 Kb
File Type: 2D AutoCAD Blocks (.dwg or .dxf)
Downloads: 158
Rating: 8.3 (6 Votes)

Mother holding Han...
rear elevation, dwg drawing
Mother holding Hands with her child, rear view
Description:: rear elevation, dwg drawing
author(s): (only for registered users)
Added on: 2007-Jul-17
file size: 101.04 Kb
File Type: 2D AutoCAD Blocks (.dwg or .dxf)
Downloads: 178
Rating: 7.9 (13 Votes)
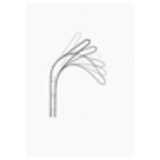
Motor Truck Tract...
Tractrix curve of a motor truck when changing dir[...]
Motor Truck Tractrix Curve
Description:: Tractrix curve of a motor truck when changing direction. Also called swept path oder vehicle path.
author(s): (only for registered users)
Added on: 2008-Mar-13
file size: 34.38 Kb
File Type: 2D AutoCAD Blocks (.dwg or .dxf)
Downloads: 1250
Rating: 7.2 (65 Votes)
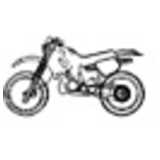
Motorbike
elevation as line drawing
Motorbike
Description:: elevation as line drawing
author(s): (only for registered users)
Added on: 2009-Nov-13
file size: 98.85 Kb
File Type: 2D AutoCAD Blocks (.dwg or .dxf)
Downloads: 78
Rating: 8.2 (5 Votes)
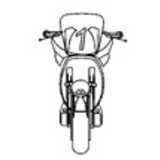
Motorbike front el...
motorbike as front elevation, line drawing
Motorbike front elevation
Description:: motorbike as front elevation, line drawing
author(s): (only for registered users)
Added on: 2009-Nov-13
file size: 25.37 Kb
File Type: 2D AutoCAD Blocks (.dwg or .dxf)
Downloads: 40
Rating: 5.5 (2 Votes)
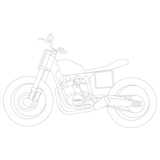
Motorcycle Husky F...
2D side view only of a custom 400cc Husqvarna flat[...]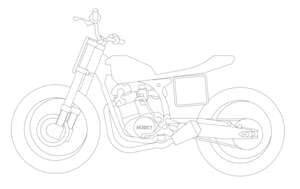
Motorcycle Husky Flat-Tracker
Description:: 2D side view only of a custom 400cc Husqvarna flat-tracker
author(s): (only for registered users)
Added on: 2020-Dec-08
file size: 63.65 Kb
File Type: 2D AutoCAD Blocks (.dwg or .dxf)
Downloads: 1
Rating: 0.0 (0 Votes)
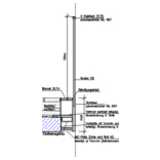
mounting detail ba...
Window mounting detail (patio door) shades (Veneti[...]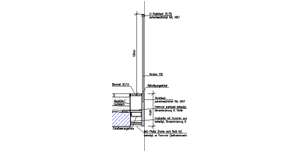
mounting detail balcony
Description:: Window mounting detail (patio door) shades (Venetian blind) railing (glass-only with drainage channel and steel frame)
texts in Germanauthor(s): (only for registered users)
Added on: 2014-Jul-07
file size: 526.52 Kb
File Type: 2D AutoCAD Blocks (.dwg or .dxf)
Downloads: 100
Rating: 10.0 (1 Vote)
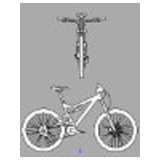
MTB Fully front an...
Bicycle MTB Fully, Santa Cruz Heckler [...]
MTB Fully front and side view
Description:: Bicycle MTB Fully, Santa Cruz Heckler
side view and rear view closed polygonsauthor(s): (only for registered users)
Added on: 2015-Jun-08
file size: 131.76 Kb
File Type: 2D AutoCAD Blocks (.dwg or .dxf)
Downloads: 22
Rating: 0.0 (0 Votes)
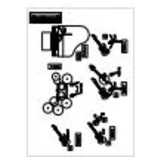
Musical Instrument...
Stage plan with instruments, guitar, mandolin, vio[...]
Musical Instruments / Stage Plan
Description:: Stage plan with instruments, guitar, mandolin, violin, keyboard, piano, drums, mic, version 2004
author(s): (only for registered users)
Added on: 2013-Mar-31
file size: 82.24 Kb
File Type: 2D AutoCAD Blocks (.dwg or .dxf)
Downloads: 247
Rating: 6.7 (3 Votes)
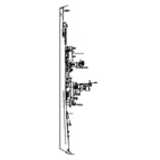
Naval Vessel, crui...
side elevation as line drawing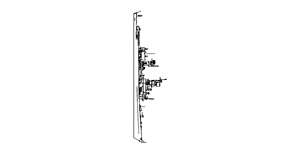
Naval Vessel, cruiser
Description:: side elevation as line drawing
author(s): (only for registered users)
Added on: 2009-Nov-13
file size: 20.13 Kb
File Type: 2D AutoCAD Blocks (.dwg or .dxf)
Downloads: 39
Rating: 6.2 (6 Votes)

Neo (Matrix)
Neo from the movie 'Matrix' as line out [...]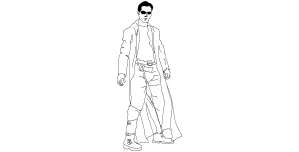
Neo (Matrix)
Description:: Neo from the movie 'Matrix' as line out drawing
author(s): (only for registered users)
Added on: 2012-Apr-15
file size: 24.33 Kb
File Type: 2D AutoCAD Blocks (.dwg or .dxf)
Downloads: 18
Rating: 0.0 (0 Votes)

Neoplan Bendy Bus,...
Side view of an MAN-Neoplan Bus
Neoplan Bendy Bus, side elevation
Description:: Side view of an MAN-Neoplan Bus
author(s): (only for registered users)
Added on: 2009-Aug-13
file size: 23.63 Kb
File Type: 2D AutoCAD Blocks (.dwg or .dxf)
Downloads: 38
Rating: 8.7 (3 Votes)

Neoplan Bus, side ...
Side view of an MAN-Neoplan Bus
Neoplan Bus, side elevation
Description:: Side view of an MAN-Neoplan Bus
author(s): (only for registered users)
Added on: 2009-Aug-13
file size: 16.30 Kb
File Type: 2D AutoCAD Blocks (.dwg or .dxf)
Downloads: 20
Rating: 9.0 (2 Votes)
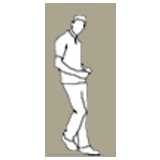
nine Human Figures
man reading a newspaper,[...]
nine Human Figures
Description:: man reading a newspaper,
cyclist,
motorcyclist,
children playing football,
man walking,
woman with child,
man sitting on rock,
man with briefcaseauthor(s): (only for registered users)
Added on: 2011-Jan-04
file size: 111.71 Kb
File Type: 2D AutoCAD Blocks (.dwg or .dxf)
Downloads: 49
Rating: 8.7 (3 Votes)
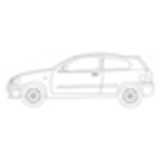
Nissan Almera, Car
front, rear and side elevations, 4 and 2 door veri[...]
Nissan Almera, Car
Description:: front, rear and side elevations, 4 and 2 door verison.
author(s): (only for registered users)
Added on: 2008-Oct-06
file size: 40.10 Kb
File Type: 2D AutoCAD Blocks (.dwg or .dxf)
Downloads: 21
Rating: 9.0 (1 Vote)

north arrow
Blue DWG drawing
north arrow
Description:: Blue DWG drawing
author(s): (only for registered users)
Added on: 2008-Jun-30
file size: 18.91 Kb
File Type: 2D AutoCAD Blocks (.dwg or .dxf)
Downloads: 84
Rating: 7.7 (7 Votes)
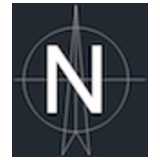
north arrow
North point for floor plans.
north arrow
Description:: North point for floor plans.
author(s): (only for registered users)
Added on: 2015-Oct-14
file size: 26.12 Kb
File Type: 2D AutoCAD Blocks (.dwg or .dxf)
Downloads: 9
Rating: 0.0 (0 Votes)
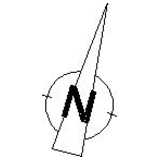
north point
This file contains a north point.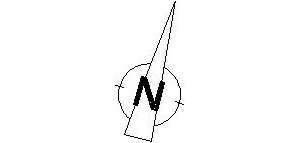
north point
Description:: This file contains a north point.
author(s): (only for registered users)
Added on: 2010-Nov-05
file size: 254.83 Kb
File Type: 2D AutoCAD Blocks (.dwg or .dxf)
Downloads: 124
Rating: 8.5 (6 Votes)
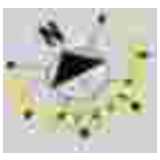
north point with c...
north point, incl. longest and shorted day informa[...]
north point with course of the sun
Description:: north point, incl. longest and shorted day information
author(s): (only for registered users)
Added on: 2011-Feb-27
file size: 10.58 Kb
File Type: 2D AutoCAD Blocks (.dwg or .dxf)
Downloads: 39
Rating: 9.0 (2 Votes)
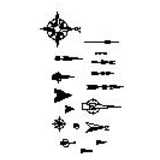
north points
north arrow for master plans and floor plans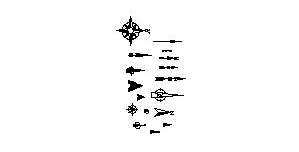
north points
Description:: north arrow for master plans and floor plans
author(s): (only for registered users)
Added on: 2011-Sep-04
file size: 33.09 Kb
File Type: 2D AutoCAD Blocks (.dwg or .dxf)
Downloads: 109
Rating: 9.1 (8 Votes)
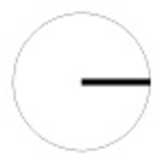
north sign
simple north sign, dynamic block, possible to rota[...]
north sign
Description:: simple north sign, dynamic block, possible to rotate and scale.
author(s): (only for registered users)
Added on: 2013-Oct-17
file size: 40.86 Kb
File Type: 2D AutoCAD Blocks (.dwg or .dxf)
Downloads: 20
Rating: 0.0 (0 Votes)
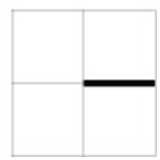
north sign 02
simple north sign, dynamic block, possible to rota[...]
north sign 02
Description:: simple north sign, dynamic block, possible to rotate and scale.
author(s): (only for registered users)
Added on: 2013-Oct-20
file size: 41.48 Kb
File Type: 2D AutoCAD Blocks (.dwg or .dxf)
Downloads: 3
Rating: 0.0 (0 Votes)
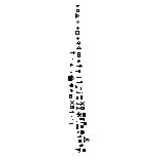
notation symbol
notation symbol for master plans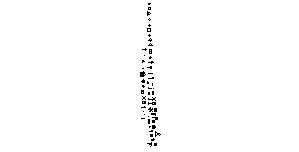
notation symbol
Description:: notation symbol for master plans
author(s): (only for registered users)
Added on: 2011-Sep-04
file size: 26.74 Kb
File Type: 2D AutoCAD Blocks (.dwg or .dxf)
Downloads: 140
Rating: 6.5 (4 Votes)
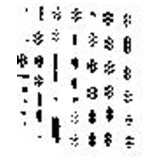
notation symbol fo...
various notation symbol for forests in site plans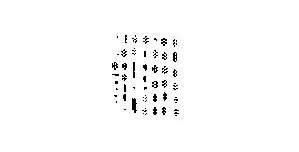
notation symbol forests
Description:: various notation symbol for forests in site plans
author(s): (only for registered users)
Added on: 2011-Sep-04
file size: 48.59 Kb
File Type: 2D AutoCAD Blocks (.dwg or .dxf)
Downloads: 22
Rating: 0.0 (0 Votes)
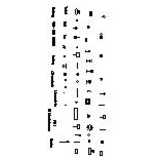
notation symbols f...
Notation symbols for transport facilities and wate[...]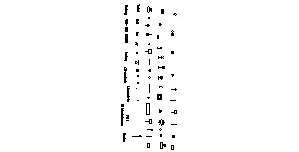
notation symbols for transport facilities and waters
Description:: Notation symbols for transport facilities and waters in master plans
author(s): (only for registered users)
Added on: 2011-Sep-04
file size: 38.60 Kb
File Type: 2D AutoCAD Blocks (.dwg or .dxf)
Downloads: 93
Rating: 8.8 (4 Votes)
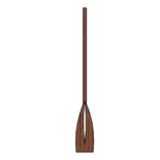
Oar/remo
Rowing boat to
Oar/remo
Description:: Rowing boat to
author(s): (only for registered users)
Added on: 2011-Jun-03
file size: 10.31 Kb
File Type: 2D AutoCAD Blocks (.dwg or .dxf)
Downloads: 8
Rating: 5.0 (1 Vote)
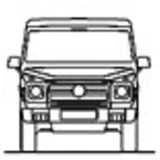
off-road vehicle,...
detailed for scale 1:500 to 1:100
off-road vehicle, fron view
Description:: detailed for scale 1:500 to 1:100
author(s): (only for registered users)
Added on: 2008-Sep-12
file size: 11.74 Kb
File Type: 2D AutoCAD Blocks (.dwg or .dxf)
Downloads: 43
Rating: 9.8 (4 Votes)
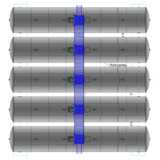
Oil tank above gro...
Oil tank above ground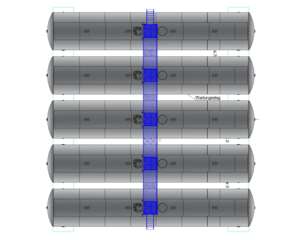
Oil tank above ground
Description:: Oil tank above ground
author(s): (only for registered users)
Added on: 2022-Nov-25
file size: 986.42 Kb
File Type: 2D AutoCAD Blocks (.dwg or .dxf)
Downloads: 2
Rating: 0.0 (0 Votes)
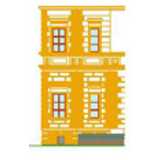
Old classic facade
mansion facade 1:1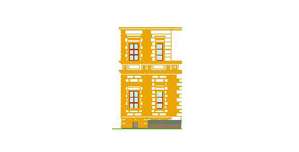
Old classic facade
Description:: mansion facade 1:1
author(s): (only for registered users)
Added on: 2009-Jan-29
file size: 122.24 Kb
File Type: 2D AutoCAD Blocks (.dwg or .dxf)
Downloads: 81
Rating: 6.0 (2 Votes)
