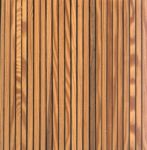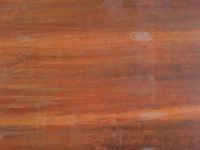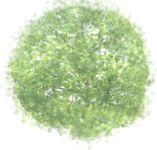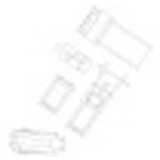
sports machines
treadmill, bicycle ergometer, rowing machine and m[...]
sports machines
Description:: treadmill, bicycle ergometer, rowing machine and more
top viewauthor(s): (only for registered users)
Added on: 2011-May-16
file size: 86.09 Kb
File Type: 2D AutoCAD Blocks (.dwg or .dxf)
Downloads: 301
Rating: 8.7 (11 Votes)
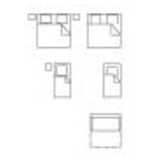
Beds
Single and double beds; sofa bed
Beds
Description:: Single and double beds; sofa bed
author(s): (only for registered users)
Added on: 2014-Jan-18
file size: 6.61 Kb
File Type: 2D AutoCAD Blocks (.dwg or .dxf)
Downloads: 301
Rating: 7.1 (9 Votes)
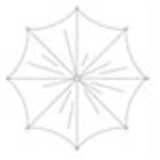
sun umbrella
sun umbrella top view
sun umbrella
Description:: sun umbrella top view
author(s): (only for registered users)
Added on: 2010-May-26
file size: 5.20 Kb
File Type: 2D AutoCAD Blocks (.dwg or .dxf)
Downloads: 314
Rating: 8.0 (12 Votes)
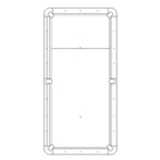
billiard table
billiard table 9ft 2240 x 1120 mm (LxB)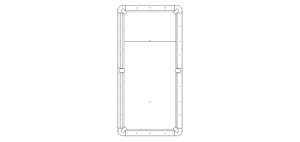
billiard table
Description:: billiard table 9ft 2240 x 1120 mm (LxB)
author(s): (only for registered users)
Added on: 2011-Jun-12
file size: 5.95 Kb
File Type: 2D AutoCAD Blocks (.dwg or .dxf)
Downloads: 357
Rating: 7.7 (15 Votes)
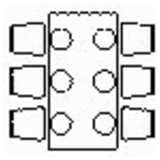
Table for six
Table (1600x800mm) plus 6 chairs
Table for six
Description:: Table (1600x800mm) plus 6 chairs
author(s): (only for registered users)
Added on: 2007-Jun-20
file size: 12.81 Kb
File Type: 2D AutoCAD Blocks (.dwg or .dxf)
Downloads: 446
Rating: 7.5 (14 Votes)

Furniture, corner ...
Miscellaneous Furniture.
Furniture, corner seat and chairs (top and side elevation)
Description:: Miscellaneous Furniture.
author(s): (only for registered users)
Added on: 2008-Nov-26
file size: 94.36 Kb
File Type: 2D AutoCAD Blocks (.dwg or .dxf)
Downloads: 559
Rating: 6.4 (15 Votes)
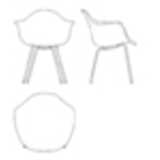
Charles Eames chair
charles eames chair as top view and elevation
Charles Eames chair
Description:: charles eames chair as top view and elevation
author(s): (only for registered users)
Added on: 2012-Aug-15
file size: 15.02 Kb
File Type: 2D AutoCAD Blocks (.dwg or .dxf)
Downloads: 578
Rating: 9.0 (7 Votes)
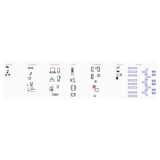
2D Furniture
Furniture for different room categories: bathroom,[...]
2D Furniture
Description:: Furniture for different room categories: bathroom, bedroom, plants, kitchen, living room, work / library and other
author(s): (only for registered users)
Added on: 2016-Aug-05
file size: 69.27 Kb
File Type: 2D AutoCAD Blocks (.dwg or .dxf)
Downloads: 617
Rating: 8.3 (6 Votes)
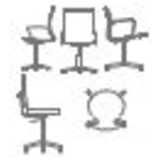
Chairs diverse
Top and Side Views
Chairs diverse
Description:: Top and Side Views
dwg 2007author(s): (only for registered users)
Added on: 2010-Dec-07
file size: 41.90 Kb
File Type: 2D AutoCAD Blocks (.dwg or .dxf)
Downloads: 716
Rating: 7.5 (11 Votes)
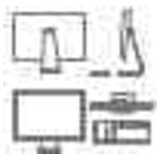
Computer
Elevation and top view.
Computer
Description:: Elevation and top view.
DWG 2007author(s): (only for registered users)
Added on: 2010-Dec-08
file size: 15.18 Kb
File Type: 2D AutoCAD Blocks (.dwg or .dxf)
Downloads: 778
Rating: 7.6 (18 Votes)
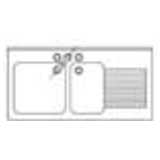
Miscellaneous Kitc...
stove, sink, kitchen elements
Miscellaneous Kitchen Elements
Description:: stove, sink, kitchen elements
author(s): (only for registered users)
Added on: 2007-Oct-14
file size: 41.41 Kb
File Type: 2D AutoCAD Blocks (.dwg or .dxf)
Downloads: 831
Rating: 7.4 (32 Votes)
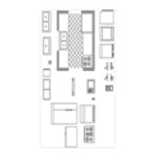
Miscellaneous Kitc...
For AutoCAD floor plans and elevations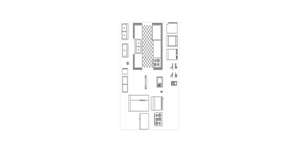
Miscellaneous Kitchen Elements
Description:: For AutoCAD floor plans and elevations
author(s): (only for registered users)
Added on: 2009-Jun-22
file size: 33.29 Kb
File Type: 2D AutoCAD Blocks (.dwg or .dxf)
Downloads: 928
Rating: 7.4 (31 Votes)

