- Description:
- simple outline wc top elevation - approximate size 415 mm (w) x 750 mm (d)
- author(s):
- (only for registered users)
- Uploaded by:
- bielamlha
- file size:
- 36.94 Kb
- File format:
- .zip
- File Type:
- 2D AutoCAD Blocks (.dwg or .dxf)
- File version:
- AutoCAD 2007/2008/2009
- Object Type:
- 2D Fittings and Building Component
- Downloads:
- 6
- License types:
- This download is available under the following license terms:
- Legacy License
The Legacy License grants the User the following use:
- To use the content provided solely for private, non-commercial purposes.
- No transfer, delegation or sub-licensing.
USER REVIEWS
» Rate this CAD object- Ratings (0)Ø Rating: High Rating: Low Rating:
- No registered votes
Rate

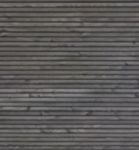
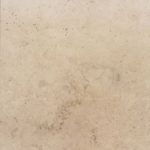

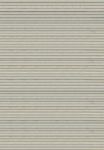
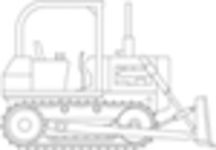

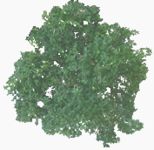

Comments: (0):
No comments so far.