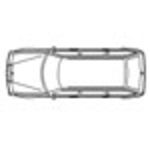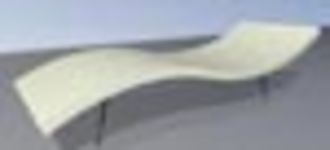- Description:
- clearance diagram to work out street cross-sections.
- author(s):
- (only for registered users)
- Uploaded by:
- file size:
- 11.78 Kb
- File format:
- .zip
- File Type:
- 2D AutoCAD Blocks (.dwg or .dxf)
- File version:
- AutoCAD 2002/2000
- Object Type:
- 2D Notation Symbol
- Downloads:
- 30
- License types:
- This download is available under the following license terms:
- Legacy License
The Legacy License grants the User the following use:
- To use the content provided solely for private, non-commercial purposes.
- No transfer, delegation or sub-licensing.
USER REVIEWS
» Rate this CAD object- Ratings (1)Ø Rating: 6.00High Rating: 6Low Rating: 6










1 2 3 4 5 6 7 8 9 10





Comments: (1):
aufs Wesentliche beschränkt und vom Stil her eher "leichte Darstellung", d.h. ohne viel Details und die Details eher (zu) klein, z.B. Rückspiegel, Räder, Leuchten, Zielanzeige
archibenny has at CAD Objects and Libraries 4 objects with a user's average rating 7.3.