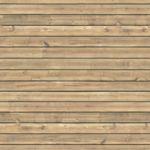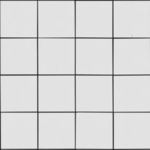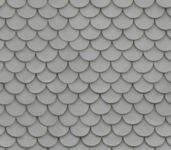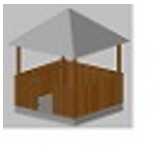
garden building
garden building
garden building
Description:: garden building
author(s): (only for registered users)
Added on: 2014-Mär-03
file size: 552,18 Kb
File Type: 3D AutoCAD Blocks (.dwg or .dxf)
Downloads: 20
Rating: 0.0 (0 Votes)
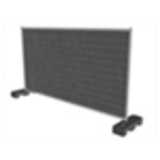
HERAS fence with b...
Heras fence with blocks
HERAS fence with blocks
Description:: Heras fence with blocks
author(s): (only for registered users)
Added on: 2014-Mär-03
file size: 980,92 Kb
File Type: 3D AutoCAD Blocks (.dwg or .dxf)
Downloads: 66
Rating: 9.7 (3 Votes)
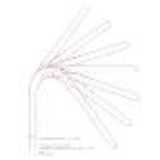
27 minimum turning...
various minimum turning curves (cars, trucks, buse[...]
27 minimum turning curves
Description:: various minimum turning curves (cars, trucks, buses)
author(s): (only for registered users)
Added on: 2014-Mär-07
file size: 181,17 Kb
File Type: 2D AutoCAD Blocks (.dwg or .dxf)
Downloads: 4242
Rating: 8.4 (155 Votes)
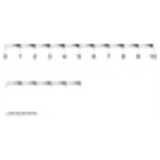
scaling measure
scaling measure to insert in drawings
scaling measure
Description:: scaling measure to insert in drawings
author(s): (only for registered users)
Added on: 2014-Mär-07
file size: 35,86 Kb
File Type: 2D AutoCAD Blocks (.dwg or .dxf)
Downloads: 18
Rating: 0.0 (0 Votes)
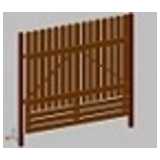
wood fence
wood fence (~ 2m length and 1,8m height)
wood fence
Description:: wood fence (~ 2m length and 1,8m height)
author(s): (only for registered users)
Added on: 2014-Mär-07
file size: 135,22 Kb
File Type: 3D AutoCAD Blocks (.dwg or .dxf)
Downloads: 22
Rating: 0.0 (0 Votes)
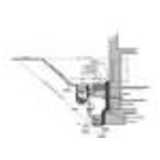
Basement waterproo...
System drawing basement wall waterproofing DWG for[...]
Basement waterproofing
Description:: System drawing basement wall waterproofing DWG format
author(s): (only for registered users)
Added on: 2014-Mär-07
file size: 167,41 Kb
File Type: 2D AutoCAD Blocks (.dwg or .dxf)
Downloads: 76
Rating: 8.0 (3 Votes)
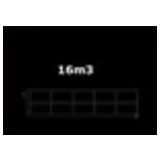
Roll-16 ccm
Side view for a 16m3 roll-off containers
Roll-16 ccm
Description:: Side view for a 16m3 roll-off containers
author(s): (only for registered users)
Added on: 2014-Mär-09
file size: 18,53 Kb
File Type: 2D AutoCAD Blocks (.dwg or .dxf)
Downloads: 19
Rating: 5.0 (1 Vote)
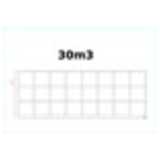
Roll-30m3
Side view of a 30m3 Roller containers
Roll-30m3
Description:: Side view of a 30m3 Roller containers
author(s): (only for registered users)
Added on: 2014-Mär-09
file size: 19,39 Kb
File Type: 2D AutoCAD Blocks (.dwg or .dxf)
Downloads: 27
Rating: 5.0 (2 Votes)
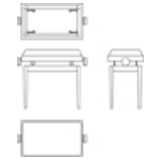
Piano stool
Piano bench [...]
Piano stool
Description:: Piano bench
adjustable height
55x32x52 cm
4 viewsauthor(s): (only for registered users)
Added on: 2014-Mär-13
file size: 31,24 Kb
File Type: 2D AutoCAD Blocks (.dwg or .dxf)
Downloads: 9
Rating: 0.0 (0 Votes)
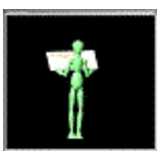
simple 3d figure
Xman construction
simple 3d figure
Description:: Xman construction
author(s): (only for registered users)
Added on: 2014-Mär-15
file size: 524,54 Kb
File Type: 3D AutoCAD Blocks (.dwg or .dxf)
Downloads: 24
Rating: 7.0 (1 Vote)
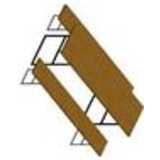
ale-bench
3D ale-bench model
ale-bench
Description:: 3D ale-bench model
author(s): (only for registered users)
Added on: 2014-Mär-15
file size: 129,82 Kb
File Type: 3D AutoCAD Blocks (.dwg or .dxf)
Downloads: 291
Rating: 6.5 (2 Votes)
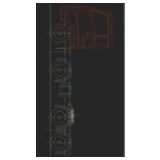
Truck 8x4 Tractor ...
Basic Side view of 8x4 Tractor Unit type Truck
Truck 8x4 Tractor Unit
Description:: Basic Side view of 8x4 Tractor Unit type Truck
author(s): (only for registered users)
Added on: 2014-Mär-25
file size: 28,79 Kb
File Type: 2D AutoCAD Blocks (.dwg or .dxf)
Downloads: 25
Rating: 7.0 (1 Vote)
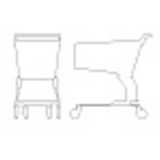
trolley - front an...
simple outline elevations of retail trolley.[...]
trolley - front and side outline elevations
Description:: simple outline elevations of retail trolley.
size approximately 1070 mm (l) x 600 mm (w) 1055 mm (h)author(s): (only for registered users)
Added on: 2014-Mär-26
file size: 46,94 Kb
File Type: 2D AutoCAD Blocks (.dwg or .dxf)
Downloads: 50
Rating: 8.3 (3 Votes)

outline of shrub p...
simple outline plan of shrub,[...]
outline of shrub plan
Description:: simple outline plan of shrub,
size approximately 2000 mm (w)x 2000 mm (l)author(s): (only for registered users)
Added on: 2014-Mär-28
file size: 47,60 Kb
File Type: 2D AutoCAD Blocks (.dwg or .dxf)
Downloads: 181
Rating: 8.0 (1 Vote)
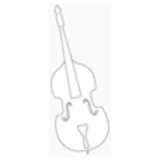
Bass
Music instrument Bass elevation
Bass
Description:: Music instrument Bass elevation
author(s): (only for registered users)
Added on: 2014-Mär-31
file size: 435,83 Kb
File Type: 2D AutoCAD Blocks (.dwg or .dxf)
Downloads: 33
Rating: 10.0 (1 Vote)
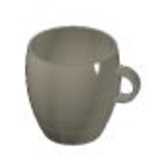
Coffee Cup
Coffee cup 3D
Coffee Cup
Description:: Coffee cup 3D
author(s): (only for registered users)
Added on: 2014-Apr-07
file size: 191,64 Kb
File Type: 3D AutoCAD Blocks (.dwg or .dxf)
Downloads: 32
Rating: 10.0 (1 Vote)
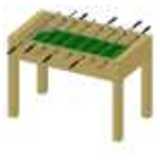
Foosball table
Foosball table 3d
Foosball table
Description:: Foosball table 3d
author(s): (only for registered users)
Added on: 2014-Apr-07
file size: 150,06 Kb
File Type: 3D AutoCAD Blocks (.dwg or .dxf)
Downloads: 138
Rating: 6.0 (1 Vote)
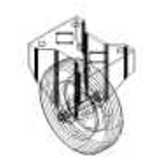
Heavy duty roller
Heavy duty roller 200kg
Heavy duty roller
Description:: Heavy duty roller 200kg
author(s): (only for registered users)
Added on: 2014-Apr-07
file size: 87,22 Kb
File Type: 3D AutoCAD Blocks (.dwg or .dxf)
Downloads: 3
Rating: 0.0 (0 Votes)
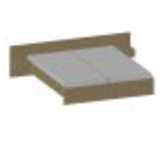
Double Bed
Double Oak 3D
Double Bed
Description:: Double Oak 3D
author(s): (only for registered users)
Added on: 2014-Apr-07
file size: 515,50 Kb
File Type: 3D AutoCAD Blocks (.dwg or .dxf)
Downloads: 11
Rating: 0.0 (0 Votes)
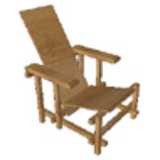
Chair by Gerrit Ri...
Constructed as described in the book: "How to[...]
Chair by Gerrit Rietveld 1918
Description:: Constructed as described in the book: "How to construct RIETVELD FURNITURE"
author(s): (only for registered users)
Added on: 2014-Apr-09
file size: 141,63 Kb
File Type: 3D Cinema4D Objects (.c4d)
Downloads: 8
Rating: 0.0 (0 Votes)
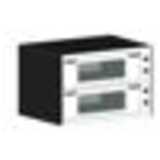
Pizza oven
Double Pizza oven
Pizza oven
Description:: Double Pizza oven
author(s): (only for registered users)
Added on: 2014-Apr-16
file size: 306,95 Kb
File Type: 3D AutoCAD Blocks (.dwg or .dxf)
Downloads: 13
Rating: 0.0 (0 Votes)

Chandelier
Lighting - Chandelier
Chandelier
Description:: Lighting - Chandelier
author(s): (only for registered users)
Added on: 2014-Apr-24
file size: 44,97 Kb
File Type: 2D AutoCAD Blocks (.dwg or .dxf)
Downloads: 74
Rating: 5.0 (1 Vote)
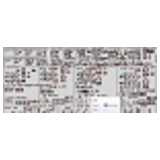
Supply and disposa...
various pipe fittings and transitions in various D[...]
Supply and disposal casting lines
Description:: various pipe fittings and transitions in various DN modular.
Can be supplemented, I do not guarantee for completeness, since it was a drawing exercise ;)author(s): (only for registered users)
Added on: 2014-Mai-06
file size: 589,18 Kb
File Type: 2D AutoCAD Blocks (.dwg or .dxf)
Downloads: 34
Rating: 0.0 (0 Votes)
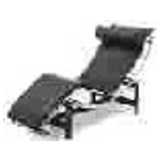
Le Corbusier couch
All dimensions are only approximate!
Le Corbusier couch
Description:: All dimensions are only approximate!
author(s): (only for registered users)
Added on: 2014-Mai-23
file size: 86,58 Kb
File Type: 3D AutoCAD Blocks (.dwg or .dxf)
Downloads: 20
Rating: 4.0 (1 Vote)
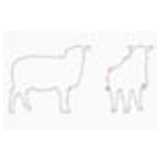
Sheep
Outline of a sheep from side
Sheep
Description:: Outline of a sheep from side
author(s): (only for registered users)
Added on: 2014-Mai-28
file size: 56,46 Kb
File Type: 2D AutoCAD Blocks (.dwg or .dxf)
Downloads: 40
Rating: 0.0 (0 Votes)

Wheelchairs, Perso...
Wheelchair
Wheelchairs, Person from top
Description:: Wheelchair
colored
floor planauthor(s): (only for registered users)
Added on: 2014-Mai-30
file size: 28,56 Kb
File Type: 2D AutoCAD Blocks (.dwg or .dxf)
Downloads: 14
Rating: 8.0 (2 Votes)
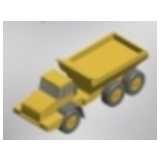
Dumper B40D
Quarry
Dumper B40D
Description:: Quarry
construction siteauthor(s): (only for registered users)
Added on: 2014-Jun-04
file size: 595,85 Kb
File Type: 3D STEP Files (.stp)
Downloads: 31
Rating: 0.0 (0 Votes)
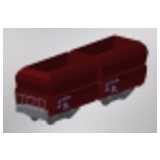
Freight Wagon Fals...
Wagon
Freight Wagon Fals 175
Description:: Wagon
train
boxcarauthor(s): (only for registered users)
Added on: 2014-Jun-04
file size: 57,92 Kb
File Type: 3D STEP Files (.stp)
Downloads: 28
Rating: 0.0 (0 Votes)
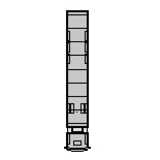
Tractor 16.50 m fl...
Plan view[...]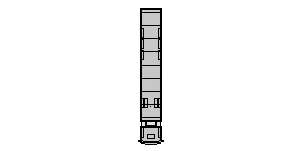
Tractor 16.50 m floor plan
Description:: Plan view
truck as a tractor with 16.50 m lengthauthor(s): (only for registered users)
Added on: 2014-Jun-04
file size: 13,69 Kb
File Type: 2D AutoCAD Blocks (.dwg or .dxf)
Downloads: 115
Rating: 9.0 (4 Votes)
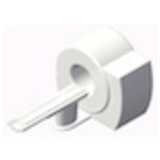
CT Scan Machine
Computed tomography, magnetic resonance imaging, C[...]
CT Scan Machine
Description:: Computed tomography, magnetic resonance imaging, CT, MRI
author(s): (only for registered users)
Added on: 2014-Jun-04
file size: 192,04 Kb
File Type: 3D Cinema4D Objects (.c4d)
Downloads: 3
Rating: 0.0 (0 Votes)

Ex protection - Sy...
Explosion
Ex protection - Symbol
Description:: Explosion
Ex protection - Symbolauthor(s): (only for registered users)
Added on: 2014-Jun-11
file size: 35,61 Kb
File Type: 3D STEP Files (.stp)
Downloads: 9
Rating: 0.0 (0 Votes)
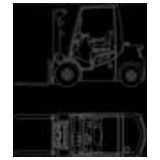
Diesel forklift si...
Diesel forklift side view top view
Diesel forklift side view top view
Description:: Diesel forklift side view top view
author(s): (only for registered users)
Added on: 2014-Jun-11
file size: 31,11 Kb
File Type: 2D AutoCAD Blocks (.dwg or .dxf)
Downloads: 32
Rating: 0.0 (0 Votes)
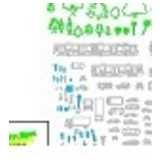
Cars, people, tree...
Large file with many icons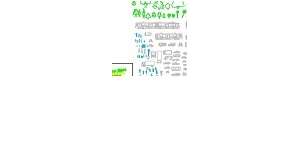
Cars, people, trees, furniture, symbols, etc.
Description:: Large file with many icons
author(s): (only for registered users)
Added on: 2014-Jun-16
file size: 10,42 MB
File Type: 2D AutoCAD Blocks (.dwg or .dxf)
Downloads: 276
Rating: 7.3 (12 Votes)
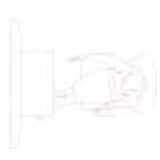
Woman at the haird...
Woman at the hairdresser, line drawing, top-view
Woman at the hairdresser
Description:: Woman at the hairdresser, line drawing, top-view
author(s): (only for registered users)
Added on: 2014-Jul-01
file size: 5,06 Kb
File Type: 2D AutoCAD Blocks (.dwg or .dxf)
Downloads: 16
Rating: 8.0 (1 Vote)
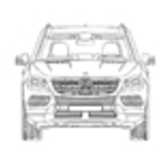
Mercedes Benz M-Cl...
Mercedes Benz M-Class, front and side view, very d[...]
Mercedes Benz M-Class
Description:: Mercedes Benz M-Class, front and side view, very detailed
author(s): (only for registered users)
Added on: 2014-Jul-01
file size: 102,89 Kb
File Type: 2D AutoCAD Blocks (.dwg or .dxf)
Downloads: 41
Rating: 9.3 (3 Votes)
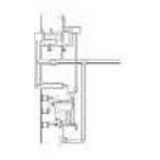
Floor furnace crem...
schematic section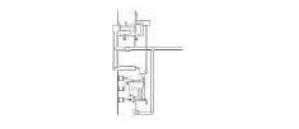
Floor furnace crematorium
Description:: schematic section
author(s): (only for registered users)
Added on: 2014-Jul-01
file size: 16,30 Kb
File Type: 2D AutoCAD Blocks (.dwg or .dxf)
Downloads: 20
Rating: 0.0 (0 Votes)
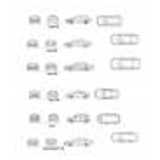
2D side and top vi...
Audi models in DWG 2004 format
2D side and top views, various Audi models
Description:: Audi models in DWG 2004 format
author(s): (only for registered users)
Added on: 2014-Jul-07
file size: 2,17 MB
File Type: 2D AutoCAD Blocks (.dwg or .dxf)
Downloads: 451
Rating: 8.9 (15 Votes)
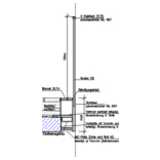
mounting detail ba...
Window mounting detail (patio door) shades (Veneti[...]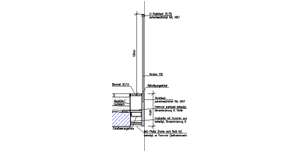
mounting detail balcony
Description:: Window mounting detail (patio door) shades (Venetian blind) railing (glass-only with drainage channel and steel frame)
texts in Germanauthor(s): (only for registered users)
Added on: 2014-Jul-07
file size: 526,52 Kb
File Type: 2D AutoCAD Blocks (.dwg or .dxf)
Downloads: 94
Rating: 10.0 (1 Vote)
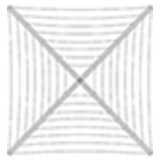
rotary clothes dryer
plan view of a rotary clothes dryer
rotary clothes dryer
Description:: plan view of a rotary clothes dryer
author(s): (only for registered users)
Added on: 2014-Jul-19
file size: 9,69 Kb
File Type: 2D AutoCAD Blocks (.dwg or .dxf)
Downloads: 32
Rating: 0.0 (0 Votes)
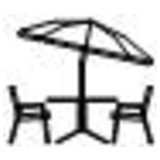
patio table with p...
Elevation of a patio table with chairs and sunshad[...]
patio table with parasol
Description:: Elevation of a patio table with chairs and sunshade
author(s): (only for registered users)
Added on: 2014-Jul-19
file size: 4,74 Kb
File Type: 2D AutoCAD Blocks (.dwg or .dxf)
Downloads: 62
Rating: 9.5 (2 Votes)
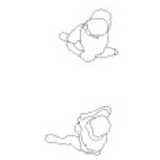
Top view of two wa...
Top view of two walking people for floor plans
Top view of two walking people
Description:: Top view of two walking people for floor plans
author(s): (only for registered users)
Added on: 2014-Jul-28
file size: 741,74 Kb
File Type: 2D AutoCAD Blocks (.dwg or .dxf)
Downloads: 130
Rating: 8.7 (3 Votes)
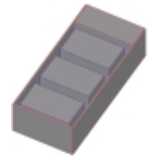
Gastro bainmarie 4...
Bain Marie Gastronorm Kitchen, serial S9 = 90tief,[...]
Gastro bainmarie 40x90cm hanging
Description:: Bain Marie Gastronorm Kitchen, serial S9 = 90tief, 40breit
author(s): (only for registered users)
Added on: 2014-Aug-03
file size: 4,74 Kb
File Type: 2D ArchiCAD Libraries (.gsm)
Downloads: 1
Rating: 0.0 (0 Votes)
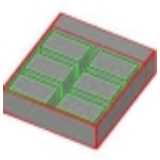
Catering bain mari...
Catering, S90-system = 90cm wide, for fixing syste[...]
Catering bain marie 80x90cm hanging
Description:: Catering, S90-system = 90cm wide, for fixing system, ie, generally without foundation Bain Marie
author(s): (only for registered users)
Added on: 2014-Aug-06
file size: 5,12 Kb
File Type: 3D ArchiCAD Libraries (.gsm)
Downloads: 6
Rating: 0.0 (0 Votes)
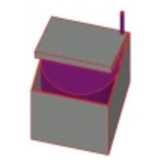
Catering: Pressure...
Catering, S90-system = 90cm wide, for fixing syste[...]
Catering: Pressure boiler 145l
Description:: Catering, S90-system = 90cm wide, for fixing system, ie normally without base
author(s): (only for registered users)
Added on: 2014-Aug-06
file size: 10,79 Kb
File Type: 3D ArchiCAD Libraries (.gsm)
Downloads: 0
Rating: 0.0 (0 Votes)
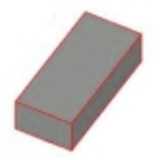
Catering: Neutral ...
Catering, S90-system = 90cm wide, for fixing syste[...]
Catering: Neutral Element 40cm
Description:: Catering, S90-system = 90cm wide, for fixing system, ie a rule without a base element 40
author(s): (only for registered users)
Added on: 2014-Aug-06
file size: 3,21 Kb
File Type: 3D ArchiCAD Libraries (.gsm)
Downloads: 1
Rating: 0.0 (0 Votes)
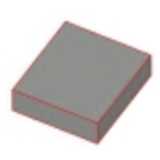
Catering: Neutral ...
Catering, S90-system = 90cm wide, for fixing syste[...]
Catering: Neutral Element 80cm
Description:: Catering, S90-system = 90cm wide, for fixing system, ie neutral, generally without foundation element 80cm
author(s): (only for registered users)
Added on: 2014-Aug-06
file size: 3,21 Kb
File Type: 3D ArchiCAD Libraries (.gsm)
Downloads: 1
Rating: 0.0 (0 Votes)
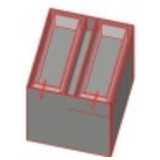
Catering: Fryer 2f
Catering, S90-system = 90cm wide, for fixing syste[...]
Catering: Fryer 2f
Description:: Catering, S90-system = 90cm wide, for fixing system, ie, generally without foundation fryer 2f, with base
author(s): (only for registered users)
Added on: 2014-Aug-06
file size: 6,51 Kb
File Type: 3D ArchiCAD Libraries (.gsm)
Downloads: 16
Rating: 0.0 (0 Votes)
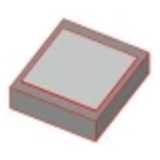
Catering: Gas soli...
Catering, S90-system = 90cm wide, for fixing syste[...]
Catering: Gas solid top 80
Description:: Catering, S90-system = 90cm wide, for fixing system, ie normally without base gas solid top
author(s): (only for registered users)
Added on: 2014-Aug-06
file size: 3,41 Kb
File Type: 3D ArchiCAD Libraries (.gsm)
Downloads: 4
Rating: 0.0 (0 Votes)
