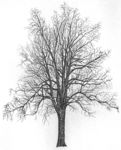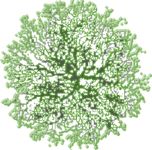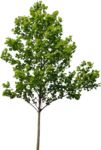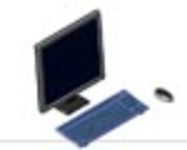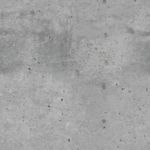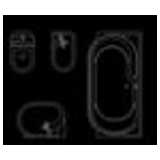
Bathroom Sanitary ...
Bathroom facilities
Bathroom Sanitary Installations
Description:: Bathroom facilities
author(s): (only for registered users)
Added on: 2008-Apr-01
file size: 21,17 Kb
File Type: 2D AutoCAD Blocks (.dwg or .dxf)
Downloads: 357
Rating: 6.6 (7 Votes)
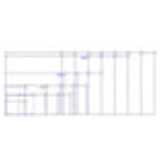
DIN A4 to DIN A0 f...
frame templates for CAD drawings
DIN A4 to DIN A0 frames
Description:: frame templates for CAD drawings
author(s): (only for registered users)
Added on: 2009-Okt-08
file size: 477,93 Kb
File Type: 2D AutoCAD Blocks (.dwg or .dxf)
Downloads: 356
Rating: 7.0 (8 Votes)
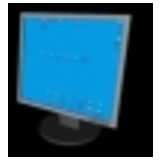
19 Inch TFT Flat-S...
19 Zoll TFT Flat-Screen
19 Inch TFT Flat-Screen
Description:: 19 Zoll TFT Flat-Screen
author(s): (only for registered users)
Added on: 2006-Dez-15
file size: 23,96 Kb
File Type: 3D Studio Objects (.3ds)
Downloads: 354
Rating: 8.0 (12 Votes)
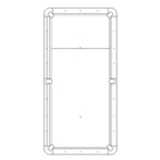
billiard table
billiard table 9ft 2240 x 1120 mm (LxB)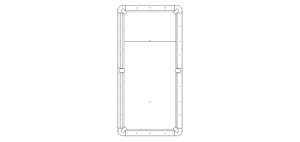
billiard table
Description:: billiard table 9ft 2240 x 1120 mm (LxB)
author(s): (only for registered users)
Added on: 2011-Jun-12
file size: 5,95 Kb
File Type: 2D AutoCAD Blocks (.dwg or .dxf)
Downloads: 353
Rating: 7.6 (14 Votes)
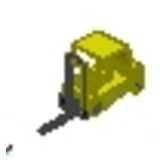
Forklift
Simple forklift model
Forklift
Description:: Simple forklift model
author(s): (only for registered users)
Added on: 2011-Mńr-31
file size: 43,22 Kb
File Type: 3D STEP Files (.stp)
Downloads: 352
Rating: 8.2 (22 Votes)
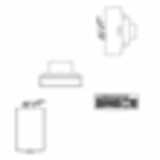
computer hardware
top view: scanner, printer, monitor, keyboard.
computer hardware
Description:: top view: scanner, printer, monitor, keyboard.
author(s): (only for registered users)
Added on: 2009-Mńr-27
file size: 35,54 Kb
File Type: 2D AutoCAD Blocks (.dwg or .dxf)
Downloads: 348
Rating: 7.4 (7 Votes)
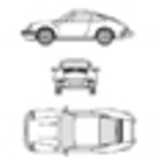
Porsche 911, car
Elevations of a Porsche 911
Porsche 911, car
Description:: Elevations of a Porsche 911
author(s): (only for registered users)
Added on: 2009-Aug-15
file size: 45,38 Kb
File Type: 2D VectorWorks (.vwx)
Downloads: 348
Rating: 8.8 (11 Votes)
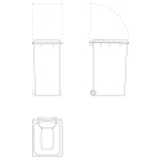
360 litre garbage ...
360 litre garbage bin / trash can; [...]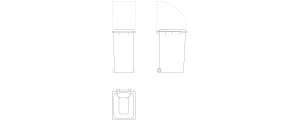
360 litre garbage bin
Description:: 360 litre garbage bin / trash can;
plan and elevations
author(s): (only for registered users)
Added on: 2012-Okt-05
file size: 32,51 Kb
File Type: 2D AutoCAD Blocks (.dwg or .dxf)
Downloads: 344
Rating: 8.1 (9 Votes)
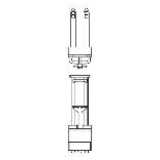
electrical pallet ...
top view and side elevation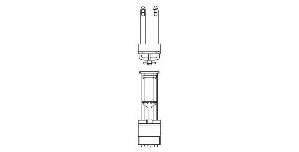
electrical pallet lifting truck
Description:: top view and side elevation
author(s): (only for registered users)
Added on: 2009-Feb-03
file size: 10,21 Kb
File Type: 2D AutoCAD Blocks (.dwg or .dxf)
Downloads: 342
Rating: 7.0 (11 Votes)

abstract figurines
black silhouettes, divers groups
abstract figurines
Description:: black silhouettes, divers groups
author(s): (only for registered users)
Added on: 2011-Mńr-07
file size: 205,21 Kb
File Type: 2D AutoCAD Blocks (.dwg or .dxf)
Downloads: 341
Rating: 8.0 (4 Votes)
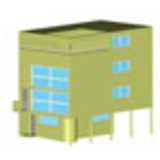
Corbusier-Wei├čenh...
Le Corbusier- Wei├čenhofestate as DWG drawing
Corbusier-Wei├čenhof incl. Window Blocks
Description:: Le Corbusier- Wei├čenhofestate as DWG drawing
author(s): (only for registered users)
Added on: 2006-Dez-15
file size: 228,49 Kb
File Type: 3D AutoCAD Blocks (.dwg or .dxf)
Downloads: 340
Rating: 5.7 (10 Votes)
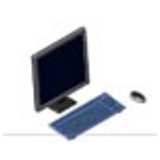
Computer Workstation
Monitor, Keyboard, Mouse
Computer Workstation
Description:: Monitor, Keyboard, Mouse
author(s): (only for registered users)
Added on: 2008-Jul-20
file size: 140,26 Kb
File Type: 3D AutoCAD Blocks (.dwg or .dxf)
Downloads: 340
Rating: 7.6 (14 Votes)
