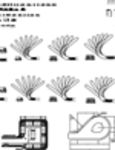
Basketball Players
Three basketball players, closed poly lines.
Basketball Players
Description:: Three basketball players, closed poly lines.
author(s): (only for registered users)
Added on: 2008-Okt-27
file size: 191,49 Kb
File Type: 2D AutoCAD Blocks (.dwg or .dxf)
Downloads: 74
Rating: 9.0 (2 Votes)
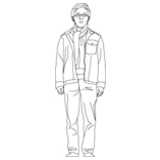
Man, casual, front...
Standing man, dwg drawing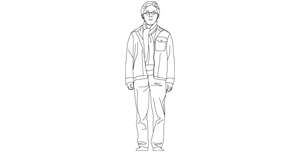
Man, casual, front view
Description:: Standing man, dwg drawing
author(s): (only for registered users)
Added on: 2007-Jul-17
file size: 73,81 Kb
File Type: 2D AutoCAD Blocks (.dwg or .dxf)
Downloads: 73
Rating: 8.3 (3 Votes)
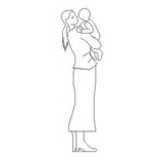
Woman with Baby
Mother with a child on her arm. Outline.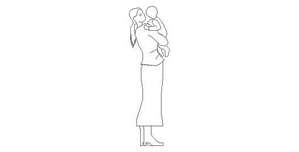
Woman with Baby
Description:: Mother with a child on her arm. Outline.
author(s): (only for registered users)
Added on: 2008-Nov-18
file size: 13,92 Kb
File Type: 2D AutoCAD Blocks (.dwg or .dxf)
Downloads: 72
Rating: 4.0 (1 Vote)
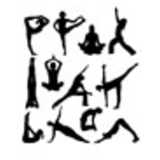
Yoga poses
People doing Yoga
Yoga poses
Description:: People doing Yoga
author(s): (only for registered users)
Added on: 2013-Aug-11
file size: 66,17 Kb
File Type: 2D AutoCAD Blocks (.dwg or .dxf)
Downloads: 72
Rating: 10.0 (1 Vote)
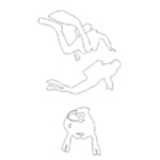
Diver
Abstract drawing of a diver with polylines.
Diver
Description:: Abstract drawing of a diver with polylines.
author(s): (only for registered users)
Added on: 2008-Mai-17
file size: 9,49 Kb
File Type: 2D AutoCAD Blocks (.dwg or .dxf)
Downloads: 70
Rating: 9.3 (3 Votes)
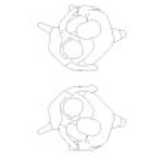
Couple dancing in ...
Plan view of a dancing pair (top view). Usable for[...]
Couple dancing in top view
Description:: Plan view of a dancing pair (top view). Usable for floor plans.
author(s): (only for registered users)
Added on: 2014-Aug-31
file size: 330,98 Kb
File Type: 2D AutoCAD Blocks (.dwg or .dxf)
Downloads: 70
Rating: 9.5 (2 Votes)
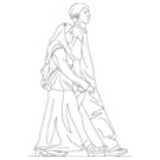
Couple walking, si...
side elevation, DWG drawing
Couple walking, side view
Description:: side elevation, DWG drawing
author(s): (only for registered users)
Added on: 2007-Jul-17
file size: 37,85 Kb
File Type: 2D AutoCAD Blocks (.dwg or .dxf)
Downloads: 67
Rating: 8.0 (2 Votes)
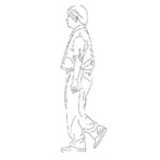
Man, walking, side...
Side elevation DWG line drawing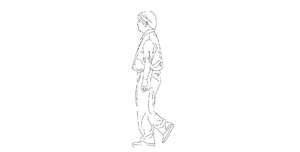
Man, walking, side view
Description:: Side elevation DWG line drawing
author(s): (only for registered users)
Added on: 2007-Jul-17
file size: 16,02 Kb
File Type: 2D AutoCAD Blocks (.dwg or .dxf)
Downloads: 66
Rating: 7.5 (2 Votes)
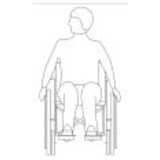
Wheelchair User, F...
looking side wise
Wheelchair User, Front Elevation
Description:: looking side wise
author(s): (only for registered users)
Added on: 2009-Jul-13
file size: 491,70 Kb
File Type: 2D AutoCAD Blocks (.dwg or .dxf)
Downloads: 66
Rating: 9.5 (2 Votes)

Seated people at t...
Simple outline (abstract)
Seated people at the table
Description:: Simple outline (abstract)
author(s): (only for registered users)
Added on: 2012-Mai-07
file size: 13,88 Kb
File Type: 2D AutoCAD Blocks (.dwg or .dxf)
Downloads: 65
Rating: 0.0 (0 Votes)

Couple
rough outline
Couple
Description:: rough outline
author(s): (only for registered users)
Added on: 2010-Apr-27
file size: 9,63 Kb
File Type: 2D AutoCAD Blocks (.dwg or .dxf)
Downloads: 64
Rating: 7.0 (1 Vote)
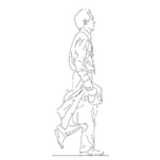
Man with the jacke...
dwg drawing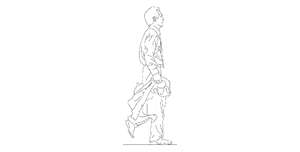
Man with the jacked in his hand, walking
Description:: dwg drawing
author(s): (only for registered users)
Added on: 2007-Jul-17
file size: 30,38 Kb
File Type: 2D AutoCAD Blocks (.dwg or .dxf)
Downloads: 62
Rating: 9.3 (4 Votes)


