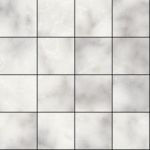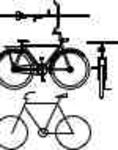
Basketball Players
Three basketball players, closed poly lines.
Basketball Players
Description:: Three basketball players, closed poly lines.
author(s): (only for registered users)
Added on: 2008-Oct-27
file size: 191.49 Kb
File Type: 2D AutoCAD Blocks (.dwg or .dxf)
Downloads: 77
Rating: 9.0 (2 Votes)
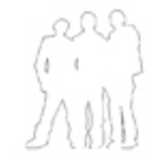
Group of three men
Group of three men standing in 2D
Group of three men
Description:: Group of three men standing in 2D
author(s): (only for registered users)
Added on: 2007-Oct-28
file size: 16.03 Kb
File Type: 2D AutoCAD Blocks (.dwg or .dxf)
Downloads: 76
Rating: 9.0 (1 Vote)
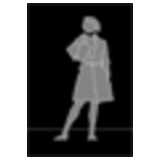
Woman 2D Elevation
2D Woman with coat.
Woman 2D Elevation
Description:: 2D Woman with coat.
author(s): (only for registered users)
Added on: 2008-Apr-24
file size: 8.98 Kb
File Type: 2D AutoCAD Blocks (.dwg or .dxf)
Downloads: 76
Rating: 9.5 (2 Votes)
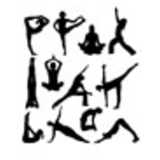
Yoga poses
People doing Yoga
Yoga poses
Description:: People doing Yoga
author(s): (only for registered users)
Added on: 2013-Aug-11
file size: 66.17 Kb
File Type: 2D AutoCAD Blocks (.dwg or .dxf)
Downloads: 75
Rating: 10.0 (1 Vote)
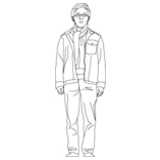
Man, casual, front...
Standing man, dwg drawing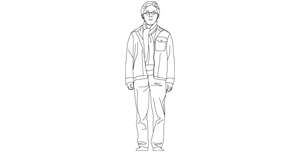
Man, casual, front view
Description:: Standing man, dwg drawing
author(s): (only for registered users)
Added on: 2007-Jul-17
file size: 73.81 Kb
File Type: 2D AutoCAD Blocks (.dwg or .dxf)
Downloads: 73
Rating: 8.3 (3 Votes)
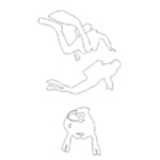
Diver
Abstract drawing of a diver with polylines.
Diver
Description:: Abstract drawing of a diver with polylines.
author(s): (only for registered users)
Added on: 2008-May-17
file size: 9.49 Kb
File Type: 2D AutoCAD Blocks (.dwg or .dxf)
Downloads: 72
Rating: 9.3 (3 Votes)
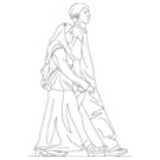
Couple walking, si...
side elevation, DWG drawing
Couple walking, side view
Description:: side elevation, DWG drawing
author(s): (only for registered users)
Added on: 2007-Jul-17
file size: 37.85 Kb
File Type: 2D AutoCAD Blocks (.dwg or .dxf)
Downloads: 70
Rating: 8.0 (2 Votes)

Seated people at t...
Simple outline (abstract)
Seated people at the table
Description:: Simple outline (abstract)
author(s): (only for registered users)
Added on: 2012-May-07
file size: 13.88 Kb
File Type: 2D AutoCAD Blocks (.dwg or .dxf)
Downloads: 70
Rating: 0.0 (0 Votes)
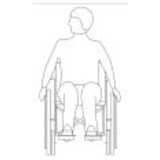
Wheelchair User, F...
looking side wise
Wheelchair User, Front Elevation
Description:: looking side wise
author(s): (only for registered users)
Added on: 2009-Jul-13
file size: 491.70 Kb
File Type: 2D AutoCAD Blocks (.dwg or .dxf)
Downloads: 68
Rating: 9.5 (2 Votes)

Couple
rough outline
Couple
Description:: rough outline
author(s): (only for registered users)
Added on: 2010-Apr-27
file size: 9.63 Kb
File Type: 2D AutoCAD Blocks (.dwg or .dxf)
Downloads: 67
Rating: 7.0 (1 Vote)
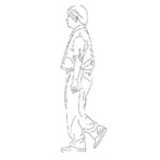
Man, walking, side...
Side elevation DWG line drawing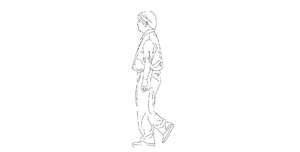
Man, walking, side view
Description:: Side elevation DWG line drawing
author(s): (only for registered users)
Added on: 2007-Jul-17
file size: 16.02 Kb
File Type: 2D AutoCAD Blocks (.dwg or .dxf)
Downloads: 66
Rating: 7.5 (2 Votes)

Man with book - Ou...
Man taking a book out of a bookshelf. Outline with[...]
Man with book - Outline
Description:: Man taking a book out of a bookshelf. Outline with S
solid
*DWG (AutoCad 2000 Version)author(s): (only for registered users)
Added on: 2011-Feb-21
file size: 22.32 Kb
File Type: 2D AutoCAD Blocks (.dwg or .dxf)
Downloads: 65
Rating: 9.0 (1 Vote)


