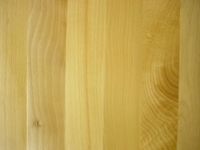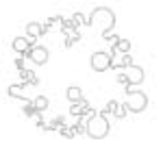
Toilet Elevation
Simple WC drawing in top elevation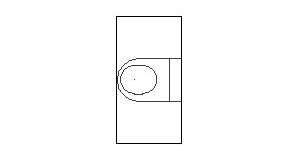
Toilet Elevation
Description:: Simple WC drawing in top elevation
author(s): (only for registered users)
Added on: 2011-Mar-13
file size: 21.79 Kb
File Type: 2D AutoCAD Blocks (.dwg or .dxf)
Downloads: 22
Rating: 0.0 (0 Votes)
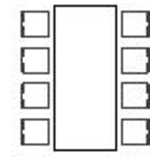
Dining Table with ...
Table for dining are or as conference table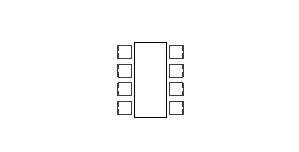
Dining Table with eight seats
Description:: Table for dining are or as conference table
author(s): (only for registered users)
Added on: 2011-Mar-13
file size: 38.27 Kb
File Type: 2D AutoCAD Blocks (.dwg or .dxf)
Downloads: 203
Rating: 8.7 (3 Votes)
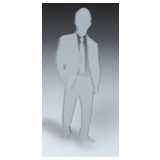
Man as acrylic gla...
Cinema 4D R10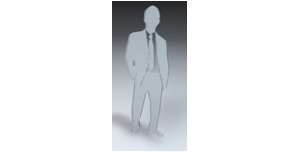
Man as acrylic glass outline-figure
Description:: Cinema 4D R10
Extruded outline of 2D figureauthor(s): (only for registered users)
Added on: 2011-Mar-13
file size: 61.84 Kb
File Type: 3D Cinema4D Objects (.c4d)
Downloads: 75
Rating: 8.0 (1 Vote)
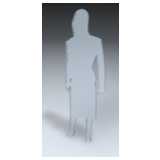
Woman as acrylic g...
Cinema 4D R10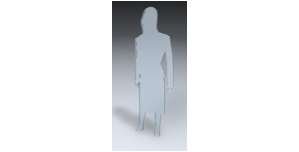
Woman as acrylic glass outline-figure
Description:: Cinema 4D R10
Extruded outline of 2D figureauthor(s): (only for registered users)
Added on: 2011-Mar-13
file size: 65.25 Kb
File Type: 3D Cinema4D Objects (.c4d)
Downloads: 64
Rating: 8.0 (2 Votes)
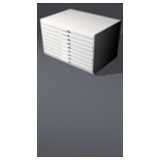
plan chest
Cinema 4D R10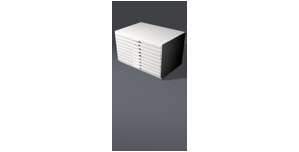
plan chest
Description:: Cinema 4D R10
architect"s chestauthor(s): (only for registered users)
Added on: 2011-Mar-13
file size: 86.27 Kb
File Type: 3D Cinema4D Objects (.c4d)
Downloads: 19
Rating: 0.0 (0 Votes)
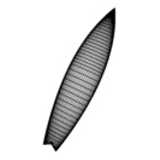
Surfboard
Cinema 4D R10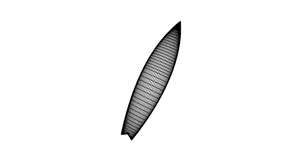
Surfboard
Description:: Cinema 4D R10
author(s): (only for registered users)
Added on: 2011-Mar-13
file size: 139.70 Kb
File Type: 3D Cinema4D Objects (.c4d)
Downloads: 6
Rating: 0.0 (0 Votes)
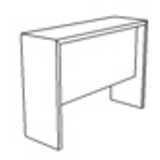
Counter
Cinema 4D R10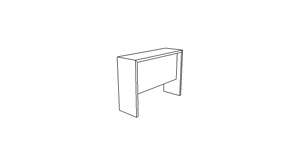
Counter
Description:: Cinema 4D R10
Counter with glass frontauthor(s): (only for registered users)
Added on: 2011-Mar-13
file size: 47.93 Kb
File Type: 3D Cinema4D Objects (.c4d)
Downloads: 14
Rating: 0.0 (0 Votes)
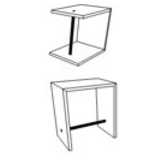
Wooden carport
Cinema 4D R10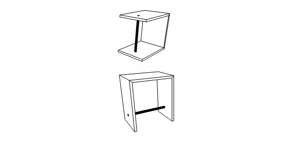
Wooden carport
Description:: Cinema 4D R10
author(s): (only for registered users)
Added on: 2011-Mar-13
file size: 228.69 Kb
File Type: 3D Cinema4D Objects (.c4d)
Downloads: 7
Rating: 0.0 (0 Votes)
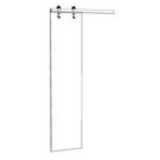
glass slide door
Cinema 4D R10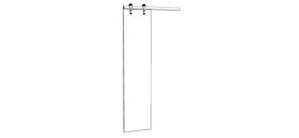
glass slide door
Description:: Cinema 4D R10
author(s): (only for registered users)
Added on: 2011-Mar-13
file size: 92.71 Kb
File Type: 3D Cinema4D Objects (.c4d)
Downloads: 11
Rating: 0.0 (0 Votes)
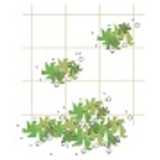
wall trallis
simplified outlines
wall trallis
Description:: simplified outlines
author(s): (only for registered users)
Added on: 2011-Mar-07
file size: 11.72 Kb
File Type: 2D AutoCAD Blocks (.dwg or .dxf)
Downloads: 236
Rating: 8.2 (5 Votes)

abstract figurines
black silhouettes, divers groups
abstract figurines
Description:: black silhouettes, divers groups
author(s): (only for registered users)
Added on: 2011-Mar-07
file size: 205.21 Kb
File Type: 2D AutoCAD Blocks (.dwg or .dxf)
Downloads: 343
Rating: 8.0 (4 Votes)
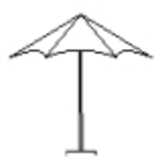
Parasol
Side view
Parasol
Description:: Side view
author(s): (only for registered users)
Added on: 2011-Mar-07
file size: 880 bytes
File Type: 2D AutoCAD Blocks (.dwg or .dxf)
Downloads: 101
Rating: 9.3 (3 Votes)
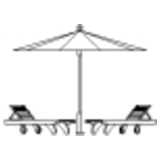
Parasol with deck ...
2D drawing
Parasol with deck chairs 2
Description:: 2D drawing
author(s): (only for registered users)
Added on: 2011-Mar-07
file size: 8.17 Kb
File Type: 2D AutoCAD Blocks (.dwg or .dxf)
Downloads: 165
Rating: 9.3 (4 Votes)
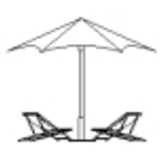
Parasol with deck ...
2D Drawing
Parasol with deck chairs 1
Description:: 2D Drawing
author(s): (only for registered users)
Added on: 2011-Mar-07
file size: 9.52 Kb
File Type: 2D AutoCAD Blocks (.dwg or .dxf)
Downloads: 129
Rating: 7.0 (2 Votes)

Palm tree
Palm tree in pot
Palm tree
Description:: Palm tree in pot
side viewauthor(s): (only for registered users)
Added on: 2011-Mar-07
file size: 35.92 Kb
File Type: 2D AutoCAD Blocks (.dwg or .dxf)
Downloads: 22
Rating: 0.0 (0 Votes)
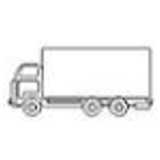
Truck side view
simple line drawing
Truck side view
Description:: simple line drawing
author(s): (only for registered users)
Added on: 2011-Mar-07
file size: 22.93 Kb
File Type: 2D AutoCAD Blocks (.dwg or .dxf)
Downloads: 74
Rating: 5.0 (1 Vote)
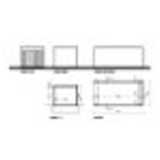
garage
Prefabricated garage
garage
Description:: Prefabricated garage
author(s): (only for registered users)
Added on: 2011-Mar-02
file size: 42.43 Kb
File Type: 2D ArchiCAD Libraries (.gsm)
Downloads: 61
Rating: 8.0 (1 Vote)

antlers chandelier
horns chandelier
antlers chandelier
Description:: horns chandelier
author(s): (only for registered users)
Added on: 2011-Feb-27
file size: 36.60 Kb
File Type: 2D AutoCAD Blocks (.dwg or .dxf)
Downloads: 67
Rating: 8.0 (1 Vote)
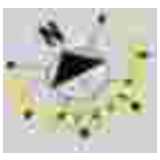
north point with c...
north point, incl. longest and shorted day informa[...]
north point with course of the sun
Description:: north point, incl. longest and shorted day information
author(s): (only for registered users)
Added on: 2011-Feb-27
file size: 10.58 Kb
File Type: 2D AutoCAD Blocks (.dwg or .dxf)
Downloads: 39
Rating: 9.0 (2 Votes)
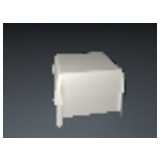
Table cloth
double layer cloth, C4D R12
Table cloth
Description:: double layer cloth, C4D R12
author(s): (only for registered users)
Added on: 2011-Feb-23
file size: 18.01 Kb
File Type: 3D Cinema4D Objects (.c4d)
Downloads: 23
Rating: 0.0 (0 Votes)
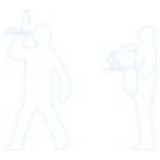
2 waiters
2 waiters serving; rounded outline drawing
2 waiters
Description:: 2 waiters serving; rounded outline drawing
author(s): (only for registered users)
Added on: 2011-Feb-22
file size: 159.34 Kb
File Type: 2D AutoCAD Blocks (.dwg or .dxf)
Downloads: 178
Rating: 3.0 (4 Votes)
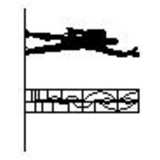
Modulor
The Modulor (french Moduler) // Le Corbusier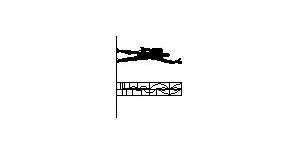
Modulor
Description:: The Modulor (french Moduler) // Le Corbusier
author(s): (only for registered users)
Added on: 2011-Feb-21
file size: 29.76 Kb
File Type: 2D AutoCAD Blocks (.dwg or .dxf)
Downloads: 57
Rating: 10.0 (1 Vote)

Sitting Woman - Ou...
Woman sitting relaxed.
Sitting Woman - Outline
Description:: Woman sitting relaxed.
*DWG (AutoCad 2000)author(s): (only for registered users)
Added on: 2011-Feb-21
file size: 27.58 Kb
File Type: 2D AutoCAD Blocks (.dwg or .dxf)
Downloads: 117
Rating: 9.0 (1 Vote)

Man with book - Ou...
Man taking a book out of a bookshelf. Outline with[...]
Man with book - Outline
Description:: Man taking a book out of a bookshelf. Outline with S
solid
*DWG (AutoCad 2000 Version)author(s): (only for registered users)
Added on: 2011-Feb-21
file size: 22.32 Kb
File Type: 2D AutoCAD Blocks (.dwg or .dxf)
Downloads: 65
Rating: 9.0 (1 Vote)


