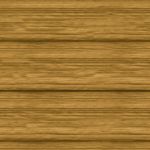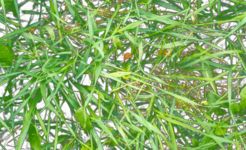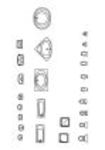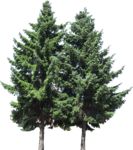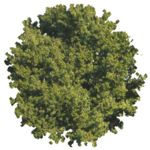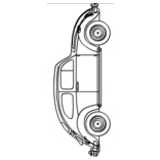
VW Beetle, side view
1 layer, side elevation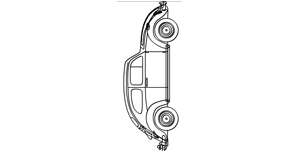
VW Beetle, side view
Description:: 1 layer, side elevation
author(s): (only for registered users)
Added on: 2007-Jul-06
file size: 36.38 Kb
File Type: 2D AutoCAD Blocks (.dwg or .dxf)
Downloads: 239
Rating: 8.1 (11 Votes)
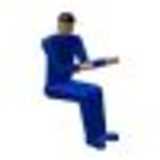
3d man, worker sit...
3d man worker sitting, simple 3D model
3d man, worker sitting
Description:: 3d man worker sitting, simple 3D model
author(s): (only for registered users)
Added on: 2013-Jun-24
file size: 935.44 Kb
File Type: 3D STEP Files (.stp)
Downloads: 239
Rating: 9.0 (8 Votes)
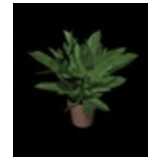
potted plant with ...
potted plant
potted plant with large leafs
Description:: potted plant
author(s): (only for registered users)
Added on: 2008-Feb-07
file size: 212.09 Kb
File Type: 3D Cinema4D Objects (.c4d)
Downloads: 240
Rating: 7.1 (7 Votes)
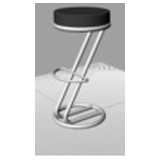
bar stool Z
simple bar stool
bar stool Z
Description:: simple bar stool
author(s): (only for registered users)
Added on: 2008-Dec-10
file size: 1.22 MB
File Type: 3D Rhino (.3dm)
Downloads: 240
Rating: 8.8 (8 Votes)
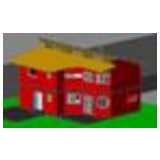
Single Family Home...
Totally constructed in 3D, incl. inner walls, door[...]
Single Family Home with souble pitch roof
Description:: Totally constructed in 3D, incl. inner walls, door frames, good layer structure
author(s): (only for registered users)
Added on: 2010-Nov-01
file size: 1.12 MB
File Type: 3D AutoCAD Blocks (.dwg or .dxf)
Downloads: 240
Rating: 7.8 (6 Votes)
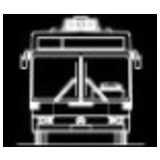
Bus, front view
Mercedes Bus
Bus, front view
Description:: Mercedes Bus
author(s): (only for registered users)
Added on: 2009-Aug-13
file size: 9.62 Kb
File Type: 2D AutoCAD Blocks (.dwg or .dxf)
Downloads: 241
Rating: 7.5 (8 Votes)
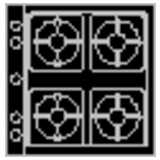
kitchen appliances
kitchen appliances in top elevation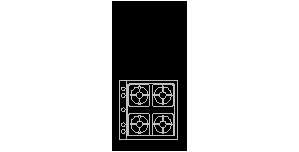
kitchen appliances
Description:: kitchen appliances in top elevation
author(s): (only for registered users)
Added on: 2008-Oct-20
file size: 289.16 Kb
File Type: 2D AutoCAD Blocks (.dwg or .dxf)
Downloads: 243
Rating: 7.5 (11 Votes)
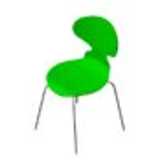
Ant Chair Jacobsen
Ant Chair Jacobsen, Green
Ant Chair Jacobsen
Description:: Ant Chair Jacobsen, Green
author(s): (only for registered users)
Added on: 2007-Sep-05
file size: 555.62 Kb
File Type: 3D Studio Objects (.3ds)
Downloads: 246
Rating: 7.5 (8 Votes)
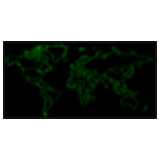
World Map
rough rendering of the world map
World Map
Description:: rough rendering of the world map
author(s): (only for registered users)
Added on: 2008-Jan-23
file size: 165.79 Kb
File Type: 2D AutoCAD Blocks (.dwg or .dxf)
Downloads: 247
Rating: 6.4 (5 Votes)
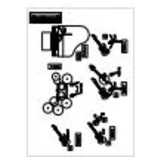
Musical Instrument...
Stage plan with instruments, guitar, mandolin, vio[...]
Musical Instruments / Stage Plan
Description:: Stage plan with instruments, guitar, mandolin, violin, keyboard, piano, drums, mic, version 2004
author(s): (only for registered users)
Added on: 2013-Mar-31
file size: 82.24 Kb
File Type: 2D AutoCAD Blocks (.dwg or .dxf)
Downloads: 247
Rating: 6.7 (3 Votes)
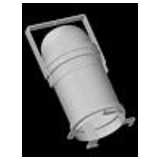
Stage spotlight Pa...
built in detail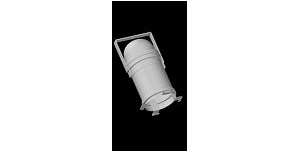
Stage spotlight Par 64
Description:: built in detail
author(s): (only for registered users)
Added on: 2010-May-06
file size: 80.84 Kb
File Type: 3D AutoCAD Blocks (.dwg or .dxf)
Downloads: 248
Rating: 8.3 (8 Votes)
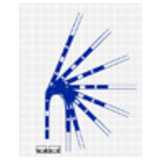
2D tractrix vans w...
2D tractrix vans with trailers
2D tractrix vans with trailers
Description:: 2D tractrix vans with trailers
author(s): (only for registered users)
Added on: 2015-Jun-12
file size: 1.49 MB
File Type: 2D AutoCAD Blocks (.dwg or .dxf)
Downloads: 248
Rating: 8.4 (8 Votes)
