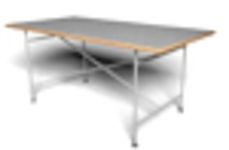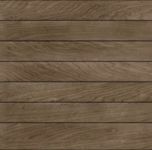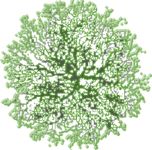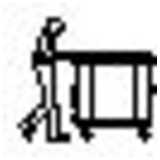
Man pushing 1100l ...
Side view.
Man pushing 1100l bin elevation
Description:: Side view.
author(s): (only for registered users)
Added on: 2015-Jul-29
file size: 1.86 MB
File Type: 2D ArchiCAD Libraries (.gsm)
Downloads: 10
Rating: 0.0 (0 Votes)
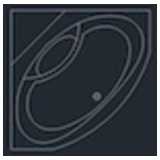
Corner bath
Corner bath
Corner bath
Description:: Corner bath
author(s): (only for registered users)
Added on: 2015-Oct-14
file size: 28.26 Kb
File Type: 2D AutoCAD Blocks (.dwg or .dxf)
Downloads: 10
Rating: 0.0 (0 Votes)
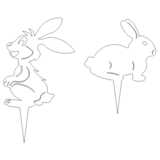
Easter bunny
To plug in the front yard, perfect for Easter.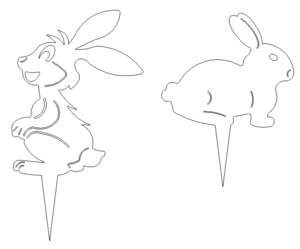
Easter bunny
Description:: To plug in the front yard, perfect for Easter.
author(s): (only for registered users)
Added on: 2019-Mar-01
file size: 24.92 Kb
File Type: 2D AutoCAD Blocks (.dwg or .dxf)
Downloads: 10
Rating: 0.0 (0 Votes)
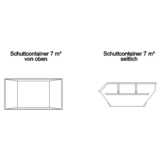
debris container 7...
debris container as skip trailer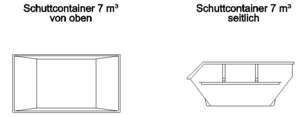
debris container 7 m³
Description:: debris container as skip trailer
author(s): (only for registered users)
Added on: 2023-Jun-04
file size: 12.66 Kb
File Type: 3D AutoCAD Blocks (.dwg or .dxf)
Downloads: 10
Rating: 0.0 (0 Votes)
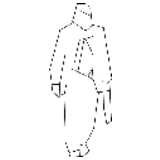
Person, single
Person reduced to simple outline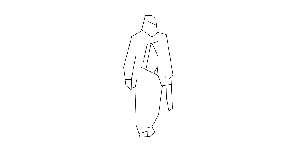
Person, single
Description:: Person reduced to simple outline
author(s): (only for registered users)
Added on: 2007-Jun-07
file size: 6.26 Kb
File Type: 2D AutoCAD Blocks (.dwg or .dxf)
Downloads: 11
Rating: 0.0 (0 Votes)
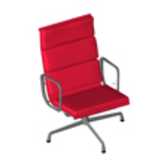
Office chair
Incl. Textures.
Office chair
Description:: Incl. Textures.
author(s): (only for registered users)
Added on: 2009-Feb-26
file size: 70.81 Kb
File Type: 3D Studio Objects (.3ds)
Downloads: 11
Rating: 0.0 (0 Votes)
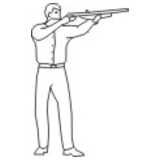
rifleman
side elevation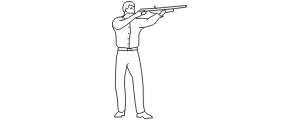
rifleman
Description:: side elevation
author(s): (only for registered users)
Added on: 2009-Jul-22
file size: 6.90 Kb
File Type: 2D AutoCAD Blocks (.dwg or .dxf)
Downloads: 11
Rating: 0.0 (0 Votes)

egg cup
egg cup with egg
egg cup
Description:: egg cup with egg
author(s): (only for registered users)
Added on: 2009-Dec-22
file size: 89.37 Kb
File Type: 3D Studio Objects (.3ds)
Downloads: 11
Rating: 0.0 (0 Votes)
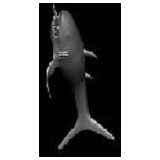
Shark (Fish)
cinema 4d R10.111
Shark (Fish)
Description:: cinema 4d R10.111
author(s): (only for registered users)
Added on: 2010-May-03
file size: 49.73 Kb
File Type: 3D Cinema4D Objects (.c4d)
Downloads: 11
Rating: 0.0 (0 Votes)
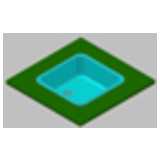
Sink with filter
Sink alike model "Quadrant" by the company "FRANKE[...]
Sink with filter
Description:: Sink alike model "Quadrant" by the company "FRANKE"
author(s): (only for registered users)
Added on: 2010-Sep-01
file size: 151.65 Kb
File Type: 3D AutoCAD Blocks (.dwg or .dxf)
Downloads: 11
Rating: 0.0 (0 Votes)
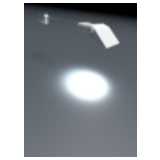
LAS - long-arm spo...
long-arm spotlight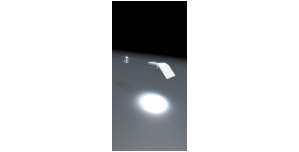
LAS - long-arm spotlight
Description:: long-arm spotlight
Cinema R12 Fileauthor(s): (only for registered users)
Added on: 2011-Feb-02
file size: 479.54 Kb
File Type: 3D Cinema4D Objects (.c4d)
Downloads: 11
Rating: 0.0 (0 Votes)
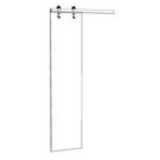
glass slide door
Cinema 4D R10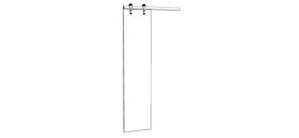
glass slide door
Description:: Cinema 4D R10
author(s): (only for registered users)
Added on: 2011-Mar-13
file size: 92.71 Kb
File Type: 3D Cinema4D Objects (.c4d)
Downloads: 11
Rating: 0.0 (0 Votes)
