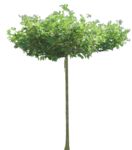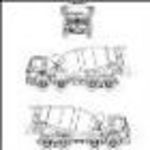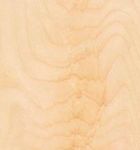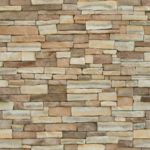
Palm Tree
top vie of a palm tree
Palm Tree
Description:: top vie of a palm tree
author(s): (only for registered users)
Added on: 2008-Apr-14
file size: 37.62 Kb
File Type: 2D AutoCAD Blocks (.dwg or .dxf)
Downloads: 75
Rating: 6.8 (4 Votes)
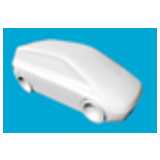
Car (simple)
A very simple minivan
Car (simple)
Description:: A very simple minivan
author(s): (only for registered users)
Added on: 2008-Jul-24
file size: 238.49 Kb
File Type: 3D Studio Objects (.3ds)
Downloads: 75
Rating: 8.0 (5 Votes)
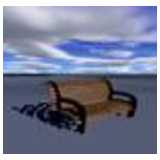
bench
simple park bench
bench
Description:: simple park bench
author(s): (only for registered users)
Added on: 2008-Jul-24
file size: 44.05 Kb
File Type: 3D Cinema4D Objects (.c4d)
Downloads: 75
Rating: 10.0 (1 Vote)

Man as acrylic gla...
Cinema 4D R10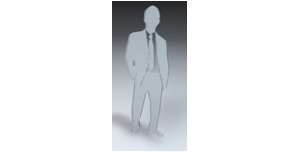
Man as acrylic glass outline-figure
Description:: Cinema 4D R10
Extruded outline of 2D figureauthor(s): (only for registered users)
Added on: 2011-Mar-13
file size: 61.84 Kb
File Type: 3D Cinema4D Objects (.c4d)
Downloads: 75
Rating: 8.0 (1 Vote)
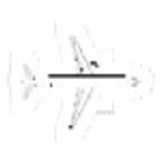
A321 top view
broad drawing as 2D element
A321 top view
Description:: broad drawing as 2D element
author(s): (only for registered users)
Added on: 2011-Mar-18
file size: 43.90 Kb
File Type: 2D AutoCAD Blocks (.dwg or .dxf)
Downloads: 75
Rating: 0.0 (0 Votes)
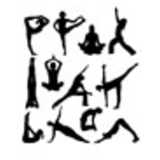
Yoga poses
People doing Yoga
Yoga poses
Description:: People doing Yoga
author(s): (only for registered users)
Added on: 2013-Aug-11
file size: 66.17 Kb
File Type: 2D AutoCAD Blocks (.dwg or .dxf)
Downloads: 75
Rating: 10.0 (1 Vote)

Chandelier
Lighting - Chandelier
Chandelier
Description:: Lighting - Chandelier
author(s): (only for registered users)
Added on: 2014-Apr-24
file size: 44.97 Kb
File Type: 2D AutoCAD Blocks (.dwg or .dxf)
Downloads: 75
Rating: 5.0 (1 Vote)

Porsche, 3D car
Porsche 911
Porsche, 3D car
Description:: Porsche 911
author(s): (only for registered users)
Added on: 2009-Feb-24
file size: 495.69 Kb
File Type: 3D AutoCAD Blocks (.dwg or .dxf)
Downloads: 74
Rating: 6.0 (1 Vote)

Subwoofer, - Loud...
Subwoofer, - Loudspeakers
Subwoofer, - Loudspeakers
Description:: Subwoofer, - Loudspeakers
author(s): (only for registered users)
Added on: 2010-Jan-25
file size: 144.38 Kb
File Type: 3D Cinema4D Objects (.c4d)
Downloads: 74
Rating: 0.0 (0 Votes)

Truck, side view
Forklift
Truck, side view
Description:: Forklift
author(s): (only for registered users)
Added on: 2010-May-19
file size: 8.58 Kb
File Type: 2D AutoCAD Blocks (.dwg or .dxf)
Downloads: 74
Rating: 7.0 (3 Votes)

Truck side view
simple line drawing
Truck side view
Description:: simple line drawing
author(s): (only for registered users)
Added on: 2011-Mar-07
file size: 22.93 Kb
File Type: 2D AutoCAD Blocks (.dwg or .dxf)
Downloads: 74
Rating: 5.0 (1 Vote)
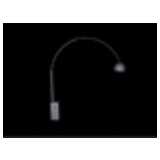
Achille Castiglion...
Lamp with marble foot
Achille Castiglioni gooseneck lamp
Description:: Lamp with marble foot
author(s): (only for registered users)
Added on: 2011-Oct-07
file size: 72.95 Kb
File Type: 3D Cinema4D Objects (.c4d)
Downloads: 74
Rating: 9.5 (2 Votes)


