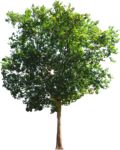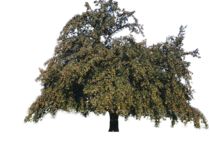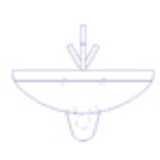
Washbasin, 2D Elev...
Basin in front elevation
Washbasin, 2D Elevation
Description:: Basin in front elevation
author(s): (only for registered users)
Added on: 2008-Jun-24
file size: 4.05 Kb
File Type: 2D AutoCAD Blocks (.dwg or .dxf)
Downloads: 197
Rating: 8.5 (6 Votes)

WC elevation
2D toilet front elevation
WC elevation
Description:: 2D toilet front elevation
author(s): (only for registered users)
Added on: 2008-Jun-24
file size: 4.11 Kb
File Type: 2D AutoCAD Blocks (.dwg or .dxf)
Downloads: 156
Rating: 8.2 (5 Votes)
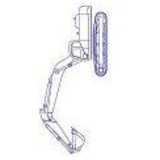
Digger
side elevation
Digger
Description:: side elevation
author(s): (only for registered users)
Added on: 2008-Jun-24
file size: 54.96 Kb
File Type: 2D AutoCAD Blocks (.dwg or .dxf)
Downloads: 414
Rating: 7.9 (30 Votes)
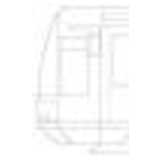
Tram
French tram, side elevation
Tram
Description:: French tram, side elevation
author(s): (only for registered users)
Added on: 2008-Jun-24
file size: 28.42 Kb
File Type: 2D AutoCAD Blocks (.dwg or .dxf)
Downloads: 89
Rating: 8.7 (3 Votes)

Living Room Suite
1:100 detailing
Living Room Suite
Description:: 1:100 detailing
author(s): (only for registered users)
Added on: 2008-Jun-24
file size: 6.42 Kb
File Type: 2D AutoCAD Blocks (.dwg or .dxf)
Downloads: 274
Rating: 7.5 (6 Votes)
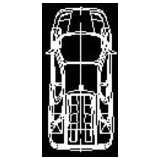
Lamborghini Diabol...
Lamborghini Diabolo top view
Lamborghini Diabolo, Car, top elevation
Description:: Lamborghini Diabolo top view
author(s): (only for registered users)
Added on: 2008-Jun-30
file size: 17.64 Kb
File Type: 2D AutoCAD Blocks (.dwg or .dxf)
Downloads: 65
Rating: 9.0 (4 Votes)
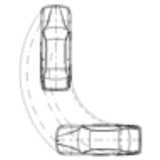
Car Tractrix Curve
Tractrix curve, 5m vehicle (car). Maximum angle of[...]
Car Tractrix Curve
Description:: Tractrix curve, 5m vehicle (car). Maximum angle of steering lock for parking.
AutoCAD 2006author(s): (only for registered users)
Added on: 2008-Jun-30
file size: 56.63 Kb
File Type: 2D AutoCAD Blocks (.dwg or .dxf)
Downloads: 3533
Rating: 8.4 (148 Votes)

north arrow
Blue DWG drawing
north arrow
Description:: Blue DWG drawing
author(s): (only for registered users)
Added on: 2008-Jun-30
file size: 18.91 Kb
File Type: 2D AutoCAD Blocks (.dwg or .dxf)
Downloads: 84
Rating: 7.7 (7 Votes)
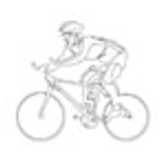
People on Bikes an...
Miscellaneous people riding bikes or motorbikes.
People on Bikes and Moterbikes
Description:: Miscellaneous people riding bikes or motorbikes.
author(s): (only for registered users)
Added on: 2008-Jul-03
file size: 161.53 Kb
File Type: 2D AutoCAD Blocks (.dwg or .dxf)
Downloads: 88
Rating: 7.2 (6 Votes)
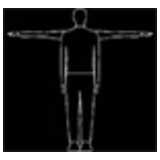
Man standing in tw...
Simple drawing man with stretched and ajared arms.
Man standing in two arm positions
Description:: Simple drawing man with stretched and ajared arms.
author(s): (only for registered users)
Added on: 2008-Jul-03
file size: 6.03 Kb
File Type: 2D AutoCAD Blocks (.dwg or .dxf)
Downloads: 44
Rating: 7.8 (4 Votes)
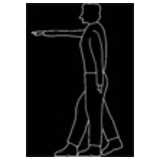
Man standing with ...
Simple drawing with stretched and ajared legs and [...]
Man standing with two arm positions
Description:: Simple drawing with stretched and ajared legs and arms; side elevation
author(s): (only for registered users)
Added on: 2008-Jul-03
file size: 6.89 Kb
File Type: 2D AutoCAD Blocks (.dwg or .dxf)
Downloads: 58
Rating: 7.3 (4 Votes)
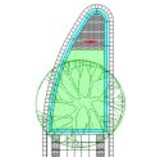
central island
This file a a exemplary central island for pedestr[...]
central island
Description:: This file a a exemplary central island for pedestrian crossings on streets.
author(s): (only for registered users)
Added on: 2008-Jul-24
file size: 97.89 Kb
File Type: 2D AutoCAD Blocks (.dwg or .dxf)
Downloads: 34
Rating: 0.0 (0 Votes)


