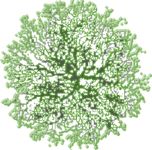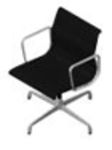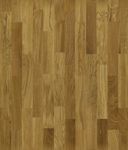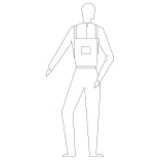
Person 1800
180cm person with overalls,stylised , front view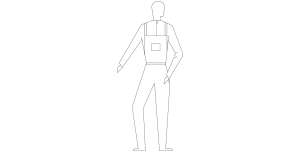
Person 1800
Description:: 180cm person with overalls,stylised , front view
author(s): (only for registered users)
Added on: 2010-Oct-02
file size: 18.70 Kb
File Type: 2D AutoCAD Blocks (.dwg or .dxf)
Downloads: 34
Rating: 0.0 (0 Votes)
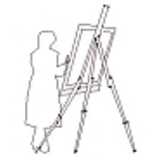
woman artist with ...
painter, illustrator
woman artist with scaffold
Description:: painter, illustrator
author(s): (only for registered users)
Added on: 2010-Oct-02
file size: 7.62 Kb
File Type: 2D AutoCAD Blocks (.dwg or .dxf)
Downloads: 185
Rating: 8.0 (3 Votes)
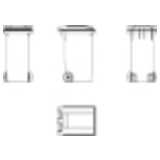
garbage can 240 Li...
garbage can 240 Liter in 4 elevations
garbage can 240 Liter
Description:: garbage can 240 Liter in 4 elevations
author(s): (only for registered users)
Added on: 2010-Oct-02
file size: 51.37 Kb
File Type: 2D AutoCAD Blocks (.dwg or .dxf)
Downloads: 788
Rating: 8.3 (31 Votes)
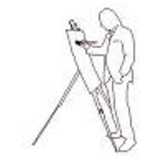
artist
artist, painter, illustrator
artist
Description:: artist, painter, illustrator
author(s): (only for registered users)
Added on: 2010-Oct-02
file size: 17.10 Kb
File Type: 2D AutoCAD Blocks (.dwg or .dxf)
Downloads: 265
Rating: 9.0 (5 Votes)
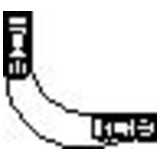
90° car minimum t...
90° car minimum turning curve for Audi 100
90° car minimum turning curve
Description:: 90° car minimum turning curve for Audi 100
author(s): (only for registered users)
Added on: 2010-Sep-09
file size: 29.71 Kb
File Type: 2D AutoCAD Blocks (.dwg or .dxf)
Downloads: 850
Rating: 8.6 (28 Votes)
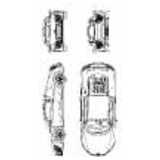
Audi R8
top view and 3 side elevations
Audi R8
Description:: top view and 3 side elevations
author(s): (only for registered users)
Added on: 2010-Sep-01
file size: 299.49 Kb
File Type: 2D AutoCAD Blocks (.dwg or .dxf)
Downloads: 392
Rating: 9.6 (19 Votes)
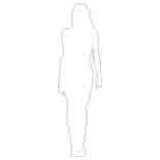
Outlines Woman
simple outline drawing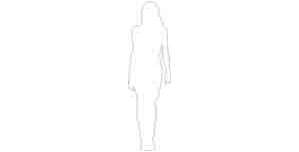
Outlines Woman
Description:: simple outline drawing
author(s): (only for registered users)
Added on: 2010-Aug-19
file size: 12.33 Kb
File Type: 2D AutoCAD Blocks (.dwg or .dxf)
Downloads: 120
Rating: 9.8 (4 Votes)
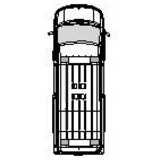
ambulance vehicle ...
top view of a Mercedes Sprinter ambulance vehicle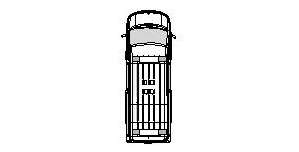
ambulance vehicle - top view
Description:: top view of a Mercedes Sprinter ambulance vehicle
author(s): (only for registered users)
Added on: 2010-Aug-14
file size: 389.57 Kb
File Type: 2D AutoCAD Blocks (.dwg or .dxf)
Downloads: 434
Rating: 6.8 (13 Votes)

3 seat sofa
3 seat sofa - simplified top view
3 seat sofa
Description:: 3 seat sofa - simplified top view
author(s): (only for registered users)
Added on: 2010-Aug-13
file size: 4.33 Kb
File Type: 2D AutoCAD Blocks (.dwg or .dxf)
Downloads: 193
Rating: 5.0 (1 Vote)
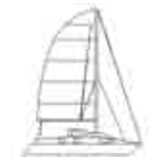
sailing boat
simple elevation
sailing boat
Description:: simple elevation
author(s): (only for registered users)
Added on: 2010-Aug-13
file size: 8.08 Kb
File Type: 2D AutoCAD Blocks (.dwg or .dxf)
Downloads: 77
Rating: 7.2 (6 Votes)
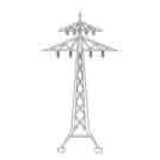
electricity pylon
32m high
electricity pylon
Description:: 32m high
author(s): (only for registered users)
Added on: 2010-Aug-13
file size: 13.03 Kb
File Type: 2D AutoCAD Blocks (.dwg or .dxf)
Downloads: 183
Rating: 7.5 (6 Votes)
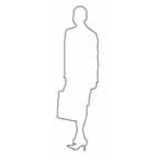
Woman with bag, ou...
Simple CAD drawing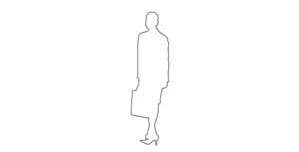
Woman with bag, outline drawing
Description:: Simple CAD drawing
author(s): (only for registered users)
Added on: 2010-Aug-05
file size: 545.79 Kb
File Type: 2D AutoCAD Blocks (.dwg or .dxf)
Downloads: 29
Rating: 0.0 (0 Votes)


