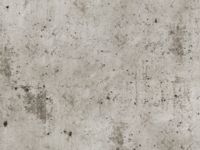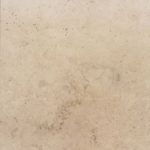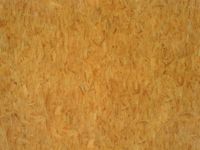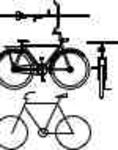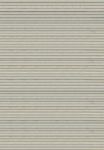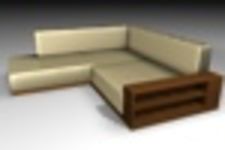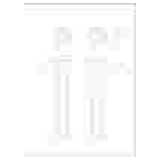
Hex screw M6
Hex screw of type M6
Hex screw M6
Description:: Hex screw of type M6
author(s): (only for registered users)
Added on: 2013-Aug-18
file size: 23.54 Kb
File Type: 2D AutoCAD Blocks (.dwg or .dxf)
Downloads: 3
Rating: 0.0 (0 Votes)
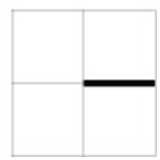
north sign 02
simple north sign, dynamic block, possible to rota[...]
north sign 02
Description:: simple north sign, dynamic block, possible to rotate and scale.
author(s): (only for registered users)
Added on: 2013-Oct-20
file size: 41.48 Kb
File Type: 2D AutoCAD Blocks (.dwg or .dxf)
Downloads: 3
Rating: 0.0 (0 Votes)

Baby
Baby krabbelnd
Baby
Description:: Baby krabbelnd
author(s): (only for registered users)
Added on: 2015-Oct-02
file size: 60.78 Kb
File Type: 2D AutoCAD Blocks (.dwg or .dxf)
Downloads: 3
Rating: 0.0 (0 Votes)
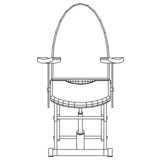
Urologists chair f...
View a urologist chair from the front
Urologists chair front view
Description:: View a urologist chair from the front
author(s): (only for registered users)
Added on: 2016-Dec-01
file size: 33.18 Kb
File Type: 2D AutoCAD Blocks (.dwg or .dxf)
Downloads: 3
Rating: 0.0 (0 Votes)
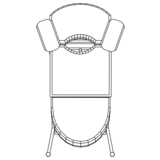
Urologists seat ab...
View a urologist chair from above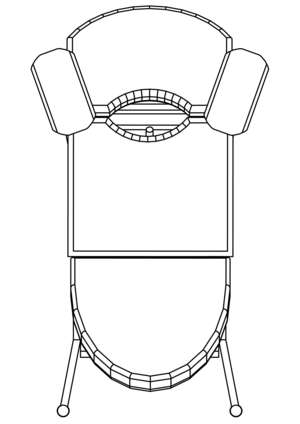
Urologists seat above
Description:: View a urologist chair from above
author(s): (only for registered users)
Added on: 2016-Dec-01
file size: 29.46 Kb
File Type: 2D AutoCAD Blocks (.dwg or .dxf)
Downloads: 3
Rating: 0.0 (0 Votes)
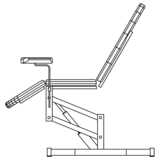
Urologists chair s...
View a urologist chair from the side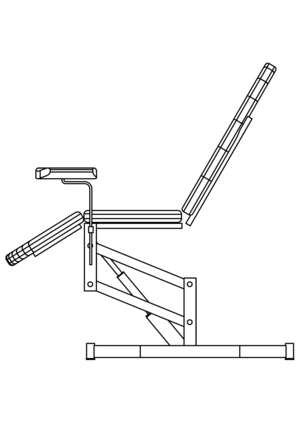
Urologists chair side view
Description:: View a urologist chair from the side
author(s): (only for registered users)
Added on: 2016-Dec-01
file size: 25.99 Kb
File Type: 2D AutoCAD Blocks (.dwg or .dxf)
Downloads: 3
Rating: 0.0 (0 Votes)
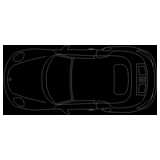
Porsche 911 Turbo ...
Top view for floor plan drawings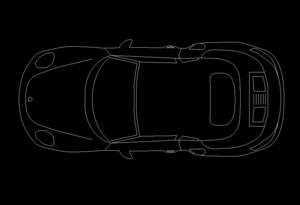
Porsche 911 Turbo Cabriolet - Top View
Description:: Top view for floor plan drawings
author(s): (only for registered users)
Added on: 2018-Jan-04
file size: 24.70 Kb
File Type: 2D AutoCAD Blocks (.dwg or .dxf)
Downloads: 3
Rating: 0.0 (0 Votes)
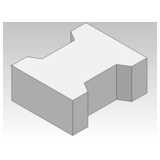
Double-T Paving St...
Double-T Paving Stone - Concrete paving stone bone[...]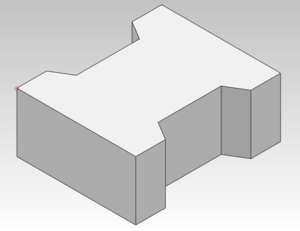
Double-T Paving Stone
Description:: Double-T Paving Stone - Concrete paving stone bone shape
author(s): (only for registered users)
Added on: 2019-Jan-01
file size: 12.22 Kb
File Type: 2D AutoCAD Blocks (.dwg or .dxf)
Downloads: 3
Rating: 0.0 (0 Votes)
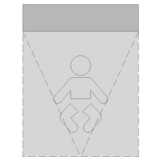
hinged changing ta...
Symbol of a hinged changing table for equipment in[...]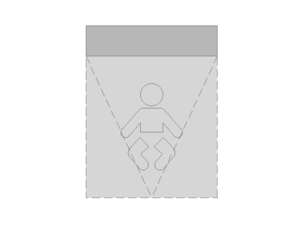
hinged changing table symbol
Description:: Symbol of a hinged changing table for equipment in toilet-bathroom rooms
author(s): (only for registered users)
Added on: 2021-Dec-27
file size: 34.65 Kb
File Type: 2D AutoCAD Blocks (.dwg or .dxf)
Downloads: 3
Rating: 0.0 (0 Votes)
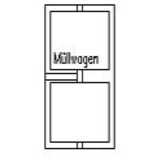
collection vehicl...
collection vehicle , divided by 2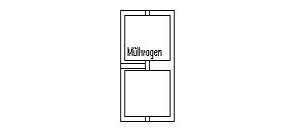
collection vehicle , divided by 2
Description:: collection vehicle , divided by 2
author(s): (only for registered users)
Added on: 2009-Apr-06
file size: 119.47 Kb
File Type: 2D AutoCAD Blocks (.dwg or .dxf)
Downloads: 4
Rating: 0.0 (0 Votes)
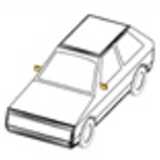
Small car
Small car for environmental models / urban plannin[...]
Small car
Description:: Small car for environmental models / urban planning
author(s): (only for registered users)
Added on: 2013-Apr-19
file size: 106.81 Kb
File Type: 2D AutoCAD Blocks (.dwg or .dxf)
Downloads: 4
Rating: 0.0 (0 Votes)
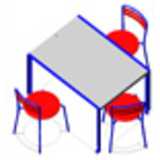
Table and chairs o...
Created with AutoCAD 3D solids
Table and chairs on casters
Description:: Created with AutoCAD 3D solids
author(s): (only for registered users)
Added on: 2013-Apr-19
file size: 89.00 Kb
File Type: 2D AutoCAD Blocks (.dwg or .dxf)
Downloads: 4
Rating: 0.0 (0 Votes)
