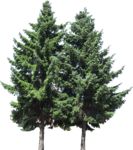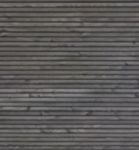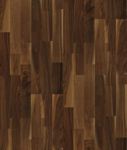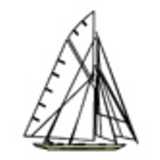
sailing ship
elevation as line drawing
sailing ship
Description:: elevation as line drawing
author(s): (only for registered users)
Added on: 2009-Nov-13
file size: 8.42 Kb
File Type: 2D AutoCAD Blocks (.dwg or .dxf)
Downloads: 48
Rating: 7.5 (2 Votes)
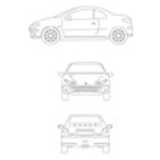
Peugeot 206 CC
Side, Front and Rear View
Peugeot 206 CC
Description:: Side, Front and Rear View
author(s): (only for registered users)
Added on: 2010-May-06
file size: 71.55 Kb
File Type: 2D AutoCAD Blocks (.dwg or .dxf)
Downloads: 48
Rating: 7.3 (4 Votes)

Alfa Romeo, Side E...
Alfa Romeo 146 side view
Alfa Romeo, Side Elevation
Description:: Alfa Romeo 146 side view
author(s): (only for registered users)
Added on: 2011-Jan-18
file size: 56.07 Kb
File Type: 2D AutoCAD Blocks (.dwg or .dxf)
Downloads: 48
Rating: 8.7 (3 Votes)

Tree
Vegetation, Tree with thick green line as tree cro[...]
Tree
Description:: Vegetation, Tree with thick green line as tree crown.
author(s): (only for registered users)
Added on: 2012-Feb-22
file size: 295.82 Kb
File Type: 2D AutoCAD Blocks (.dwg or .dxf)
Downloads: 48
Rating: 4.0 (2 Votes)
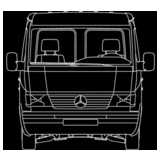
33 side views and ...
different vehicles
33 side views and top views of vehicles
Description:: different vehicles
author(s): (only for registered users)
Added on: 2020-Feb-03
file size: 837.06 Kb
File Type: 2D AutoCAD Blocks (.dwg or .dxf)
Downloads: 48
Rating: 10.0 (1 Vote)

nine Human Figures
man reading a newspaper,[...]
nine Human Figures
Description:: man reading a newspaper,
cyclist,
motorcyclist,
children playing football,
man walking,
woman with child,
man sitting on rock,
man with briefcaseauthor(s): (only for registered users)
Added on: 2011-Jan-04
file size: 111.71 Kb
File Type: 2D AutoCAD Blocks (.dwg or .dxf)
Downloads: 49
Rating: 8.7 (3 Votes)
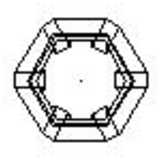
Round Bench around...
Circular Bench, hexagonal, 1,5 / 2,8 m diameter
Round Bench around Tree Trunk
Description:: Circular Bench, hexagonal, 1,5 / 2,8 m diameter
author(s): (only for registered users)
Added on: 2011-Jul-23
file size: 21.25 Kb
File Type: 2D AutoCAD Blocks (.dwg or .dxf)
Downloads: 49
Rating: 8.0 (2 Votes)
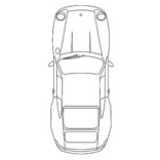
Porsche, Car, top ...
2004-dwg-Format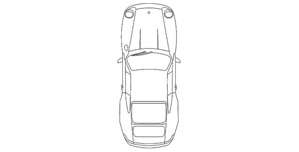
Porsche, Car, top view
Description:: 2004-dwg-Format
author(s): (only for registered users)
Added on: 2011-Aug-09
file size: 22.21 Kb
File Type: 2D AutoCAD Blocks (.dwg or .dxf)
Downloads: 49
Rating: 0.0 (0 Votes)
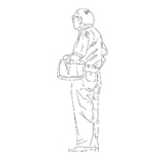
Man with bag
dwg drawing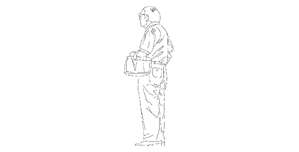
Man with bag
Description:: dwg drawing
author(s): (only for registered users)
Added on: 2007-Jul-17
file size: 29.24 Kb
File Type: 2D AutoCAD Blocks (.dwg or .dxf)
Downloads: 50
Rating: 7.0 (1 Vote)

Porsche Cayenn, ca...
Rear elevation; line drawing without filling (unli[...]
Porsche Cayenn, car rear view
Description:: Rear elevation; line drawing without filling (unlike preview image)
author(s): (only for registered users)
Added on: 2007-Sep-27
file size: 11.42 Kb
File Type: 2D AutoCAD Blocks (.dwg or .dxf)
Downloads: 50
Rating: 3.0 (1 Vote)
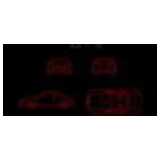
Audi TT, Car
top view and 3 elevations
Audi TT, Car
Description:: top view and 3 elevations
author(s): (only for registered users)
Added on: 2008-Sep-12
file size: 219.69 Kb
File Type: 2D AutoCAD Blocks (.dwg or .dxf)
Downloads: 50
Rating: 6.3 (3 Votes)

2D Block Hans Mose...
Elevation of a Hans Moser bust.
2D Block Hans Moser Bust
Description:: Elevation of a Hans Moser bust.
author(s): (only for registered users)
Added on: 2008-Feb-29
file size: 134.49 Kb
File Type: 2D AutoCAD Blocks (.dwg or .dxf)
Downloads: 51
Rating: 8.0 (1 Vote)

