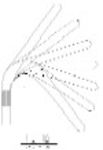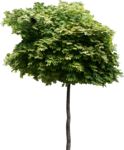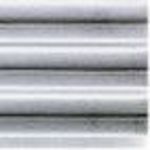
Audi A8 front elev...
Audi A8, very reduced line drawing
Audi A8 front elevation
Description:: Audi A8, very reduced line drawing
author(s): (only for registered users)
Added on: 2011-Jun-08
file size: 15.63 Kb
File Type: 2D AutoCAD Blocks (.dwg or .dxf)
Downloads: 100
Rating: 0.0 (0 Votes)
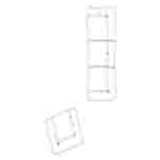
plush sitting room...
simple plush sitting room suite outline drawing
plush sitting room suite
Description:: simple plush sitting room suite outline drawing
author(s): (only for registered users)
Added on: 2011-Jul-06
file size: 15.09 Kb
File Type: 2D AutoCAD Blocks (.dwg or .dxf)
Downloads: 100
Rating: 0.0 (0 Votes)
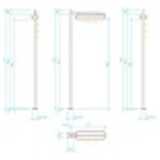
Street light
Floor plan and views in 2D
Street light
Description:: Floor plan and views in 2D
author(s): (only for registered users)
Added on: 2012-Feb-20
file size: 31.37 Kb
File Type: 2D AutoCAD Blocks (.dwg or .dxf)
Downloads: 100
Rating: 8.0 (1 Vote)
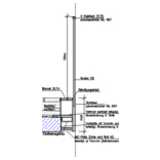
mounting detail ba...
Window mounting detail (patio door) shades (Veneti[...]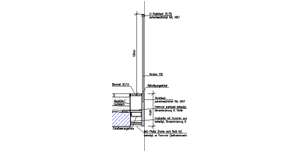
mounting detail balcony
Description:: Window mounting detail (patio door) shades (Venetian blind) railing (glass-only with drainage channel and steel frame)
texts in Germanauthor(s): (only for registered users)
Added on: 2014-Jul-07
file size: 526.52 Kb
File Type: 2D AutoCAD Blocks (.dwg or .dxf)
Downloads: 100
Rating: 10.0 (1 Vote)
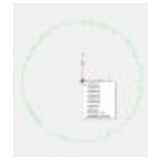
dynamic plant block
dynamic block for differnt Plants. Made with AutoC[...]
dynamic plant block
Description:: dynamic block for differnt Plants. Made with AutoCAD2008
author(s): (only for registered users)
Added on: 2008-Nov-09
file size: 598.53 Kb
File Type: 2D AutoCAD Blocks (.dwg or .dxf)
Downloads: 101
Rating: 7.4 (7 Votes)

Humans, People
Simple outlines.
Humans, People
Description:: Simple outlines.
author(s): (only for registered users)
Added on: 2009-Feb-16
file size: 33.20 Kb
File Type: 2D AutoCAD Blocks (.dwg or .dxf)
Downloads: 101
Rating: 7.0 (2 Votes)
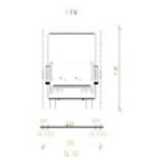
clearance diagram...
clearance diagram to work out street cross-section[...]
clearance diagram for trucks
Description:: clearance diagram to work out street cross-sections.
author(s): (only for registered users)
Added on: 2009-Mar-31
file size: 7.84 Kb
File Type: 2D AutoCAD Blocks (.dwg or .dxf)
Downloads: 101
Rating: 7.1 (7 Votes)
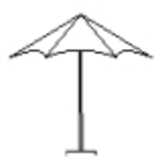
Parasol
Side view
Parasol
Description:: Side view
author(s): (only for registered users)
Added on: 2011-Mar-07
file size: 880 bytes
File Type: 2D AutoCAD Blocks (.dwg or .dxf)
Downloads: 101
Rating: 9.3 (3 Votes)
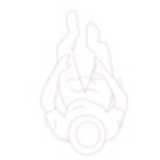
Sitting man with h...
Man sitting on a chair, view from top, birdseye
Sitting man with hat, topview
Description:: Man sitting on a chair, view from top, birdseye
author(s): (only for registered users)
Added on: 2011-May-03
file size: 176.95 Kb
File Type: 2D AutoCAD Blocks (.dwg or .dxf)
Downloads: 101
Rating: 8.5 (4 Votes)
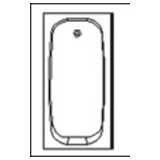
Bathtub
Bath tub - plan
Bathtub
Description:: Bath tub - plan
author(s): (only for registered users)
Added on: 2012-Oct-09
file size: 1.82 Kb
File Type: 2D AutoCAD Blocks (.dwg or .dxf)
Downloads: 101
Rating: 8.0 (1 Vote)
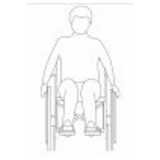
Wheelchair User, F...
with person
Wheelchair User, Front Elevation
Description:: with person
author(s): (only for registered users)
Added on: 2009-Jul-13
file size: 489.99 Kb
File Type: 2D AutoCAD Blocks (.dwg or .dxf)
Downloads: 102
Rating: 8.7 (3 Votes)
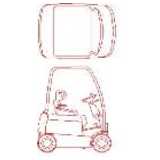
golf cart
also: ClubCar, ClubCart, Golfcar, Golfcart, Cart, [...]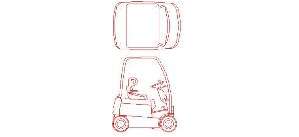
golf cart
Description:: also: ClubCar, ClubCart, Golfcar, Golfcart, Cart, Buggy-
Similar to forklift;
top and side elevationauthor(s): (only for registered users)
Added on: 2010-Mar-03
file size: 29.94 Kb
File Type: 2D AutoCAD Blocks (.dwg or .dxf)
Downloads: 102
Rating: 7.0 (5 Votes)
