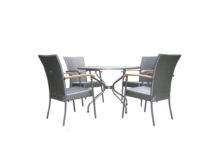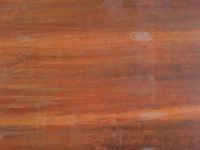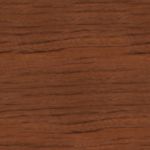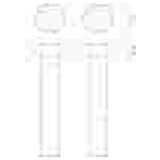
Hex screw M14
Hex screw of type M14
Hex screw M14
Description:: Hex screw of type M14
author(s): (only for registered users)
Added on: 2013-Aug-26
file size: 23.91 Kb
File Type: 2D AutoCAD Blocks (.dwg or .dxf)
Downloads: 7
Rating: 0.0 (0 Votes)
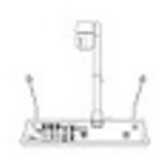
Document Camera
Document Camera rear view
Document Camera
Description:: Document Camera rear view
author(s): (only for registered users)
Added on: 2013-Dec-22
file size: 16.95 Kb
File Type: 2D AutoCAD Blocks (.dwg or .dxf)
Downloads: 7
Rating: 0.0 (0 Votes)
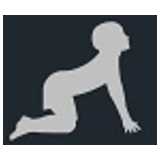
crawling child
crawling child
crawling child
Description:: crawling child
author(s): (only for registered users)
Added on: 2015-Apr-16
file size: 19.35 Kb
File Type: 2D AutoCAD Blocks (.dwg or .dxf)
Downloads: 7
Rating: 0.0 (0 Votes)
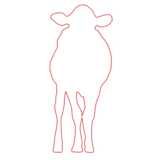
Cow from the front
Dairy cow front view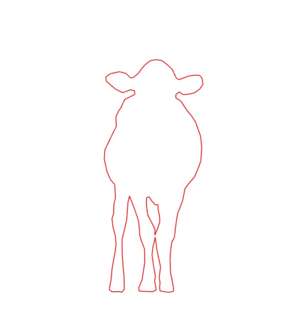
Cow from the front
Description:: Dairy cow front view
author(s): (only for registered users)
Added on: 2020-Dec-31
file size: 13.30 Kb
File Type: 2D AutoCAD Blocks (.dwg or .dxf)
Downloads: 7
Rating: 0.0 (0 Votes)
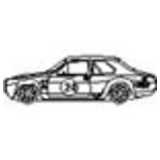
Ford Mk 1 mexico r...
Side elevation
Ford Mk 1 mexico rally car
Description:: Side elevation
author(s): (only for registered users)
Added on: 2010-Jul-19
file size: 156.40 Kb
File Type: 2D AutoCAD Blocks (.dwg or .dxf)
Downloads: 6
Rating: 0.0 (0 Votes)

all-terrain vehicl...
rear vie of a all-terrain car
all-terrain vehicle, rear view
Description:: rear vie of a all-terrain car
author(s): (only for registered users)
Added on: 2011-Feb-02
file size: 85.07 Kb
File Type: 2D AutoCAD Blocks (.dwg or .dxf)
Downloads: 6
Rating: 0.0 (0 Votes)
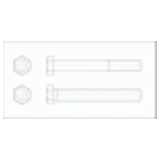
Hex screw M20
Hex screw of type M20
Hex screw M20
Description:: Hex screw of type M20
author(s): (only for registered users)
Added on: 2013-Aug-18
file size: 16.52 Kb
File Type: 2D AutoCAD Blocks (.dwg or .dxf)
Downloads: 6
Rating: 0.0 (0 Votes)
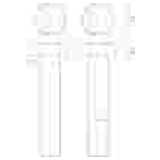
Hex screw M16
Hex screw of type M16
Hex screw M16
Description:: Hex screw of type M16
author(s): (only for registered users)
Added on: 2013-Aug-26
file size: 24.34 Kb
File Type: 2D AutoCAD Blocks (.dwg or .dxf)
Downloads: 6
Rating: 9.0 (1 Vote)
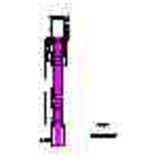
Long Jump plant
Sports facilities: fair competitive long jump syst[...]
Long Jump plant
Description:: Sports facilities: fair competitive long jump system with cuts
author(s): (only for registered users)
Added on: 2013-Dec-09
file size: 111.34 Kb
File Type: 2D AutoCAD Blocks (.dwg or .dxf)
Downloads: 6
Rating: 0.0 (0 Votes)
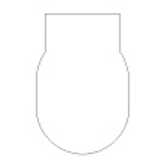
wc top elevation
simple outline wc top elevation - approximate size[...]
wc top elevation
Description:: simple outline wc top elevation - approximate size 415 mm (w) x 750 mm (d)
author(s): (only for registered users)
Added on: 2013-Dec-22
file size: 36.94 Kb
File Type: 2D AutoCAD Blocks (.dwg or .dxf)
Downloads: 6
Rating: 0.0 (0 Votes)
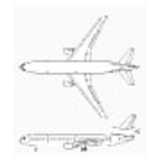
Plane MD-11
Airplane Mc Donald Douglas MD-11 [...]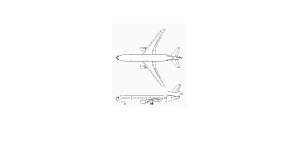
Plane MD-11
Description:: Airplane Mc Donald Douglas MD-11
top view and side viewauthor(s): (only for registered users)
Added on: 2015-Jul-24
file size: 252.04 Kb
File Type: 2D AutoCAD Blocks (.dwg or .dxf)
Downloads: 6
Rating: 0.0 (0 Votes)
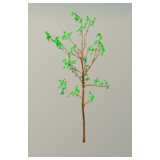
Young deciduous tree
Young, freshly laid deciduous tree (after a photo [...]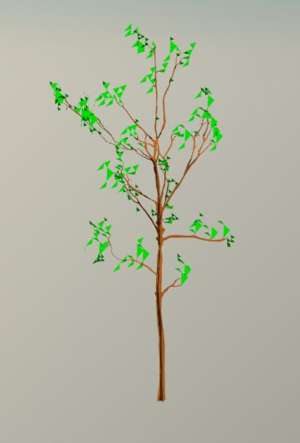
Young deciduous tree
Description:: Young, freshly laid deciduous tree (after a photo of the courtyard of the Kolumba Museum, Cologne).
author(s): (only for registered users)
Added on: 2019-Apr-14
file size: 726.05 Kb
File Type: 2D AutoCAD Blocks (.dwg or .dxf)
Downloads: 6
Rating: 0.0 (0 Votes)
