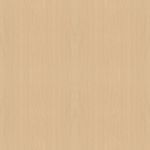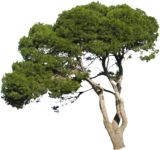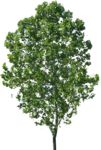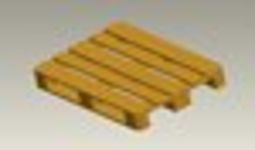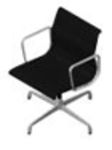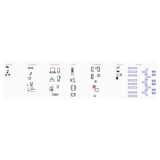
2D Furniture
Furniture for different room categories: bathroom,[...]
2D Furniture
Description:: Furniture for different room categories: bathroom, bedroom, plants, kitchen, living room, work / library and other
author(s): (only for registered users)
Added on: 2016-Aug-05
file size: 69.27 Kb
File Type: 2D AutoCAD Blocks (.dwg or .dxf)
Downloads: 617
Rating: 8.3 (6 Votes)
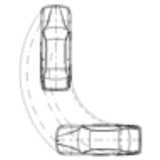
Car Tractrix Curve
Tractrix curve, 5m vehicle (car). Maximum angle of[...]
Car Tractrix Curve
Description:: Tractrix curve, 5m vehicle (car). Maximum angle of steering lock for parking.
AutoCAD 2006author(s): (only for registered users)
Added on: 2008-Jun-30
file size: 56.63 Kb
File Type: 2D AutoCAD Blocks (.dwg or .dxf)
Downloads: 3533
Rating: 8.4 (148 Votes)
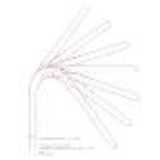
27 minimum turning...
various minimum turning curves (cars, trucks, buse[...]
27 minimum turning curves
Description:: various minimum turning curves (cars, trucks, buses)
author(s): (only for registered users)
Added on: 2014-Mar-07
file size: 181.17 Kb
File Type: 2D AutoCAD Blocks (.dwg or .dxf)
Downloads: 4756
Rating: 8.4 (164 Votes)
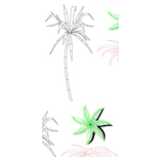
palm tree
elevation and top view
palm tree
Description:: elevation and top view
author(s): (only for registered users)
Added on: 2007-Apr-11
file size: 31.68 Kb
File Type: 2D AutoCAD Blocks (.dwg or .dxf)
Downloads: 207
Rating: 8.4 (8 Votes)
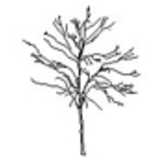
Winter Tree as Lin...
Simple drawing as line drawing
Winter Tree as Line Drawing
Description:: Simple drawing as line drawing
author(s): (only for registered users)
Added on: 2008-Jan-10
file size: 31.74 Kb
File Type: 2D AutoCAD Blocks (.dwg or .dxf)
Downloads: 141
Rating: 8.4 (8 Votes)
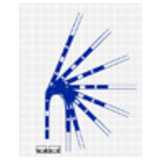
2D tractrix vans w...
2D tractrix vans with trailers
2D tractrix vans with trailers
Description:: 2D tractrix vans with trailers
author(s): (only for registered users)
Added on: 2015-Jun-12
file size: 1.49 MB
File Type: 2D AutoCAD Blocks (.dwg or .dxf)
Downloads: 247
Rating: 8.4 (8 Votes)
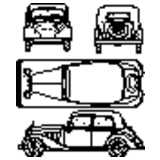
Mercedes 170V; Old...
Mercedes 170V as DWG2000 and VectorWorks. Deliniat[...]
Mercedes 170V; Oldtimer
Description:: Mercedes 170V as DWG2000 and VectorWorks. Deliniated from original MB drawing.
author(s): (only for registered users)
Added on: 2007-Oct-25
file size: 163.13 Kb
File Type: 2D AutoCAD Blocks (.dwg or .dxf)
Downloads: 108
Rating: 8.4 (5 Votes)
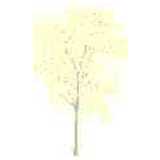
Tree, 2D elevation
simple but good modelled tree. DXF Format AutoCAD [...]
Tree, 2D elevation
Description:: simple but good modelled tree. DXF Format AutoCAD 2008!
author(s): (only for registered users)
Added on: 2008-Feb-19
file size: 287.86 Kb
File Type: 2D AutoCAD Blocks (.dwg or .dxf)
Downloads: 1329
Rating: 8.4 (65 Votes)

Shrub
Shrub, line drawing
Shrub
Description:: Shrub, line drawing
author(s): (only for registered users)
Added on: 2012-Feb-22
file size: 252.23 Kb
File Type: 2D AutoCAD Blocks (.dwg or .dxf)
Downloads: 178
Rating: 8.4 (5 Votes)
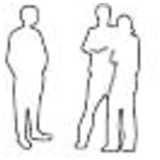
Group of three tal...
Simple and abstract drawing; only outlines; closed[...]
Group of three talking People
Description:: Simple and abstract drawing; only outlines; closed polyline
author(s): (only for registered users)
Added on: 2007-Jul-31
file size: 30.67 Kb
File Type: 2D AutoCAD Blocks (.dwg or .dxf)
Downloads: 445
Rating: 8.4 (17 Votes)
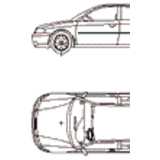
Audi A3, car top a...
Audi A3 from cadress.de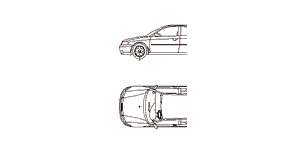
Audi A3, car top and side elevation
Description:: Audi A3 from cadress.de
author(s): (only for registered users)
Added on: 2007-Nov-11
file size: 117.51 Kb
File Type: 2D AutoCAD Blocks (.dwg or .dxf)
Downloads: 544
Rating: 8.4 (29 Votes)
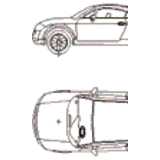
Audi TT, car, 2D t...
Audi TT from cadress.de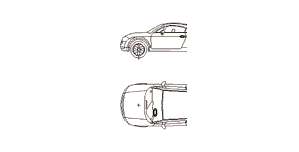
Audi TT, car, 2D top and side elevation
Description:: Audi TT from cadress.de
author(s): (only for registered users)
Added on: 2007-Nov-11
file size: 64.15 Kb
File Type: 2D AutoCAD Blocks (.dwg or .dxf)
Downloads: 259
Rating: 8.4 (12 Votes)

