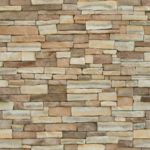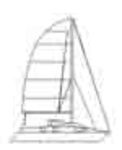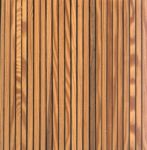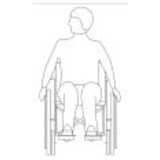
Wheelchair User, F...
looking side wise
Wheelchair User, Front Elevation
Description:: looking side wise
author(s): (only for registered users)
Added on: 2009-Jul-13
file size: 491.70 Kb
File Type: 2D AutoCAD Blocks (.dwg or .dxf)
Downloads: 68
Rating: 9.5 (2 Votes)
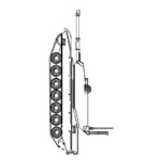
Tank
elevation as line drawing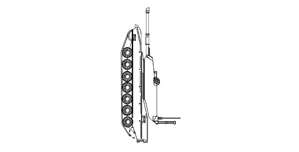
Tank
Description:: elevation as line drawing
author(s): (only for registered users)
Added on: 2009-Nov-13
file size: 45.41 Kb
File Type: 2D AutoCAD Blocks (.dwg or .dxf)
Downloads: 35
Rating: 9.5 (2 Votes)
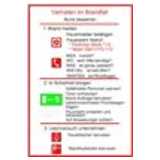
Plan header for be...
Header for behavior in case of fire. German standa[...]
Plan header for behavior in case of fire
Description:: Header for behavior in case of fire. German standard.
author(s): (only for registered users)
Added on: 2011-Jun-27
file size: 19.82 Kb
File Type: 2D AutoCAD Blocks (.dwg or .dxf)
Downloads: 99
Rating: 9.5 (4 Votes)
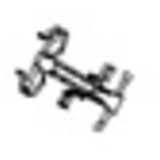
Hometrainer Top Vi...
Fitness Hometrainer in top elevation.
Hometrainer Top View (sports equipment)
Description:: Fitness Hometrainer in top elevation.
author(s): (only for registered users)
Added on: 2011-Jul-13
file size: 67.35 Kb
File Type: 2D AutoCAD Blocks (.dwg or .dxf)
Downloads: 158
Rating: 9.5 (8 Votes)

World map Robinson
World map in Robinson 0 ° projection with politic[...]
World map Robinson
Description:: World map in Robinson 0 ° projection with political boundaries
author(s): (only for registered users)
Added on: 2012-Jan-25
file size: 349.27 Kb
File Type: 2D AutoCAD Blocks (.dwg or .dxf)
Downloads: 105
Rating: 9.5 (2 Votes)
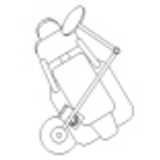
Dentist, dental ch...
Dental chair top view
Dentist, dental chair
Description:: Dental chair top view
author(s): (only for registered users)
Added on: 2012-Feb-01
file size: 10.98 Kb
File Type: 2D AutoCAD Blocks (.dwg or .dxf)
Downloads: 149
Rating: 9.5 (4 Votes)

Kitchen symbols
Over 90 kitchen symbols as ground view
Kitchen symbols
Description:: Over 90 kitchen symbols as ground view
author(s): (only for registered users)
Added on: 2012-Jul-12
file size: 62.51 Kb
File Type: 2D AutoCAD Blocks (.dwg or .dxf)
Downloads: 215
Rating: 9.5 (4 Votes)
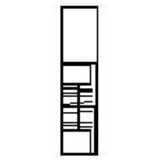
Wardrobe
Wardrobe 60x240 with sliding doors in plan
Wardrobe
Description:: Wardrobe 60x240 with sliding doors in plan
author(s): (only for registered users)
Added on: 2012-Oct-11
file size: 38.57 Kb
File Type: 2D AutoCAD Blocks (.dwg or .dxf)
Downloads: 79
Rating: 9.5 (2 Votes)
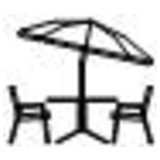
patio table with p...
Elevation of a patio table with chairs and sunshad[...]
patio table with parasol
Description:: Elevation of a patio table with chairs and sunshade
author(s): (only for registered users)
Added on: 2014-Jul-19
file size: 4.74 Kb
File Type: 2D AutoCAD Blocks (.dwg or .dxf)
Downloads: 64
Rating: 9.5 (2 Votes)
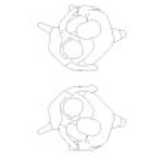
Couple dancing in ...
Plan view of a dancing pair (top view). Usable for[...]
Couple dancing in top view
Description:: Plan view of a dancing pair (top view). Usable for floor plans.
author(s): (only for registered users)
Added on: 2014-Aug-31
file size: 330.98 Kb
File Type: 2D AutoCAD Blocks (.dwg or .dxf)
Downloads: 79
Rating: 9.5 (2 Votes)
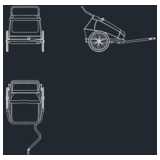
Bicycle trailers -...
Top elevation, front and side elevation, bike trai[...]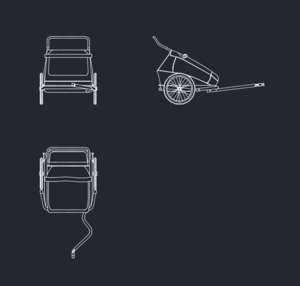
Bicycle trailers - Croozer Kids for 2
Description:: Top elevation, front and side elevation, bike trailer, Croozer Kids for 2
author(s): (only for registered users)
Added on: 2016-Mar-17
file size: 61.61 Kb
File Type: 2D AutoCAD Blocks (.dwg or .dxf)
Downloads: 220
Rating: 9.5 (8 Votes)
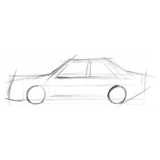
12 BMW models
2D collection of BMW's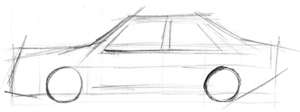
12 BMW models
Description:: 2D collection of BMW's
author(s): (only for registered users)
Added on: 2016-Oct-05
file size: 2.51 MB
File Type: 2D AutoCAD Blocks (.dwg or .dxf)
Downloads: 55
Rating: 9.5 (2 Votes)
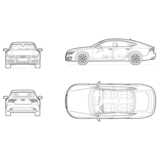
2D Audi A7
Multiple formats: PDF, DWG, VectorWorks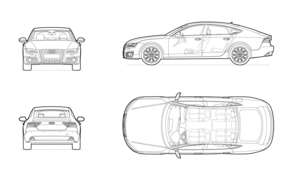
2D Audi A7
Description:: Multiple formats: PDF, DWG, VectorWorks
author(s): (only for registered users)
Added on: 2019-Oct-02
file size: 954.08 Kb
File Type: 2D AutoCAD Blocks (.dwg or .dxf)
Downloads: 188
Rating: 9.5 (2 Votes)
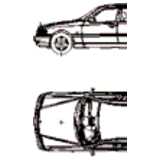
Mercedes C-Class S...
top and side view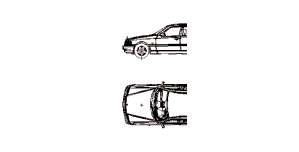
Mercedes C-Class Station Wagon, 2D car, top and side elevation
Description:: top and side view
author(s): (only for registered users)
Added on: 2007-Nov-20
file size: 256.31 Kb
File Type: 2D AutoCAD Blocks (.dwg or .dxf)
Downloads: 98
Rating: 9.6 (5 Votes)
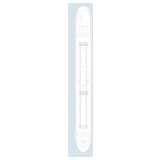
Boat, freighter, t...
sympolic freighter.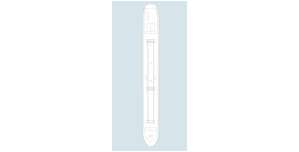
Boat, freighter, top view
Description:: sympolic freighter.
author(s): (only for registered users)
Added on: 2009-Jun-22
file size: 33.23 Kb
File Type: 2D AutoCAD Blocks (.dwg or .dxf)
Downloads: 100
Rating: 9.6 (5 Votes)
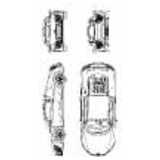
Audi R8
top view and 3 side elevations
Audi R8
Description:: top view and 3 side elevations
author(s): (only for registered users)
Added on: 2010-Sep-01
file size: 299.49 Kb
File Type: 2D AutoCAD Blocks (.dwg or .dxf)
Downloads: 393
Rating: 9.6 (19 Votes)

Woman standing and...
Walking Woman from back and standing woman in side[...]
Woman standing and walking
Description:: Walking Woman from back and standing woman in side view.
author(s): (only for registered users)
Added on: 2010-Nov-15
file size: 41.05 Kb
File Type: 2D AutoCAD Blocks (.dwg or .dxf)
Downloads: 129
Rating: 9.7 (3 Votes)
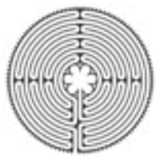
Labyrinth of Chart...
The labyrinth in the sanctuary of the Cathedral of[...]
Labyrinth of Chartres
Description:: The labyrinth in the sanctuary of the Cathedral of Chartres true to scale / abstracted 2D drawing.
author(s): (only for registered users)
Added on: 2012-Oct-19
file size: 35.45 Kb
File Type: 2D AutoCAD Blocks (.dwg or .dxf)
Downloads: 173
Rating: 9.7 (3 Votes)
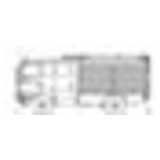
Fire Engine
fire truck, side and rear elevation
Fire Engine
Description:: fire truck, side and rear elevation
author(s): (only for registered users)
Added on: 2012-Feb-10
file size: 341.98 Kb
File Type: 2D AutoCAD Blocks (.dwg or .dxf)
Downloads: 444
Rating: 9.7 (7 Votes)
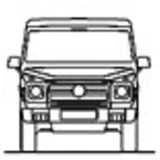
off-road vehicle,...
detailed for scale 1:500 to 1:100
off-road vehicle, fron view
Description:: detailed for scale 1:500 to 1:100
author(s): (only for registered users)
Added on: 2008-Sep-12
file size: 11.74 Kb
File Type: 2D AutoCAD Blocks (.dwg or .dxf)
Downloads: 43
Rating: 9.8 (4 Votes)
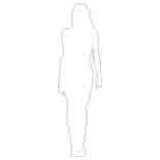
Outlines Woman
simple outline drawing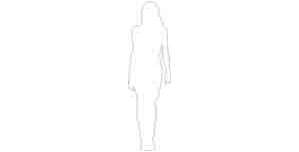
Outlines Woman
Description:: simple outline drawing
author(s): (only for registered users)
Added on: 2010-Aug-19
file size: 12.33 Kb
File Type: 2D AutoCAD Blocks (.dwg or .dxf)
Downloads: 120
Rating: 9.8 (4 Votes)
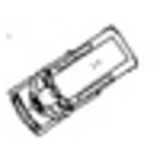
Treadmill Top View...
Treadmill in a health club as top elevation
Treadmill Top View (sports equipment)
Description:: Treadmill in a health club as top elevation
author(s): (only for registered users)
Added on: 2011-Jul-13
file size: 33.19 Kb
File Type: 2D AutoCAD Blocks (.dwg or .dxf)
Downloads: 111
Rating: 9.9 (7 Votes)
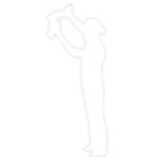
Barkeeper
barkeeper; shaking
Barkeeper
Description:: barkeeper; shaking
author(s): (only for registered users)
Added on: 2007-Oct-29
file size: 13.90 Kb
File Type: 2D AutoCAD Blocks (.dwg or .dxf)
Downloads: 152
Rating: 10.0 (2 Votes)
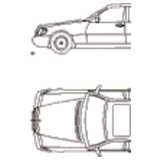
Mercedes S 600, 2D...
top and side view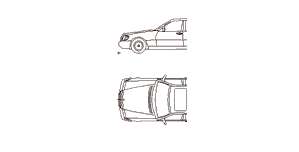
Mercedes S 600, 2D car, top and side elevation
Description:: top and side view
author(s): (only for registered users)
Added on: 2007-Nov-20
file size: 35.33 Kb
File Type: 2D AutoCAD Blocks (.dwg or .dxf)
Downloads: 65
Rating: 10.0 (2 Votes)

Telephone Symbol
telephone sign
Telephone Symbol
Description:: telephone sign
author(s): (only for registered users)
Added on: 2008-Oct-27
file size: 17.62 Kb
File Type: 2D AutoCAD Blocks (.dwg or .dxf)
Downloads: 26
Rating: 10.0 (1 Vote)

Climbing Girl
climbing girl, closed poly line
Climbing Girl
Description:: climbing girl, closed poly line
author(s): (only for registered users)
Added on: 2008-Oct-27
file size: 18.38 Kb
File Type: 2D AutoCAD Blocks (.dwg or .dxf)
Downloads: 61
Rating: 10.0 (1 Vote)
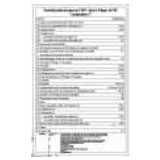
Fire Protection Le...
German Fire Protection Legend. [...]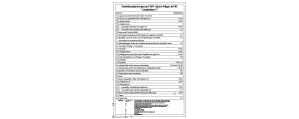
Fire Protection Legend - Building Type 2
Description:: German Fire Protection Legend.
Building Type 2author(s): (only for registered users)
Added on: 2008-Nov-26
file size: 245.99 Kb
File Type: 2D AutoCAD Blocks (.dwg or .dxf)
Downloads: 29
Rating: 10.0 (1 Vote)

Wheelchair Symbol
Physically challenged people symbol.
Wheelchair Symbol
Description:: Physically challenged people symbol.
author(s): (only for registered users)
Added on: 2008-Dec-10
file size: 69.25 Kb
File Type: 2D AutoCAD Blocks (.dwg or .dxf)
Downloads: 40
Rating: 10.0 (1 Vote)
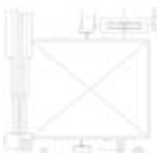
Elevator Cabin
Elevator cabin for 8 persons.
Elevator Cabin
Description:: Elevator cabin for 8 persons.
author(s): (only for registered users)
Added on: 2009-Jan-19
file size: 9.51 Kb
File Type: 2D AutoCAD Blocks (.dwg or .dxf)
Downloads: 69
Rating: 10.0 (1 Vote)

potted palm top el...
Illustration usable for 1:100 up to 1:50 scale.
potted palm top elevation
Description:: Illustration usable for 1:100 up to 1:50 scale.
author(s): (only for registered users)
Added on: 2009-Mar-26
file size: 4.26 Kb
File Type: 2D AutoCAD Blocks (.dwg or .dxf)
Downloads: 52
Rating: 10.0 (1 Vote)
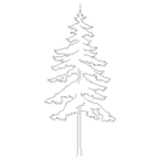
European Larch, Co...
side elevation
European Larch, Conifer, Tree
Description:: side elevation
author(s): (only for registered users)
Added on: 2009-Jun-22
file size: 151.50 Kb
File Type: 2D AutoCAD Blocks (.dwg or .dxf)
Downloads: 151
Rating: 10.0 (3 Votes)
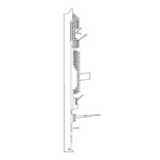
Steamship
Simple line drawing, elevation of a steamship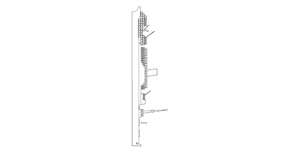
Steamship
Description:: Simple line drawing, elevation of a steamship
author(s): (only for registered users)
Added on: 2009-Nov-12
file size: 8.88 Kb
File Type: 2D AutoCAD Blocks (.dwg or .dxf)
Downloads: 42
Rating: 10.0 (1 Vote)
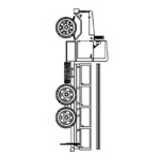
Truck, 3 wheel axle
side elevation as line drawing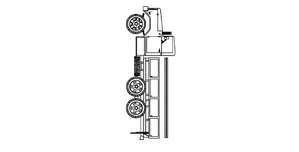
Truck, 3 wheel axle
Description:: side elevation as line drawing
author(s): (only for registered users)
Added on: 2009-Nov-13
file size: 94.05 Kb
File Type: 2D AutoCAD Blocks (.dwg or .dxf)
Downloads: 23
Rating: 10.0 (2 Votes)
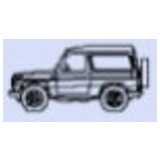
Jeep side elvation
Side elevation of a all-terrain vehicle.
Jeep side elvation
Description:: Side elevation of a all-terrain vehicle.
author(s): (only for registered users)
Added on: 2010-Feb-04
file size: 32.21 Kb
File Type: 2D AutoCAD Blocks (.dwg or .dxf)
Downloads: 14
Rating: 10.0 (1 Vote)
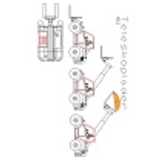
Telescop loader
3 side views and 1 top view
Telescop loader
Description:: 3 side views and 1 top view
author(s): (only for registered users)
Added on: 2015-Jul-06
file size: 687.38 Kb
File Type: 2D AutoCAD Blocks (.dwg or .dxf)
Downloads: 41
Rating: 10.0 (3 Votes)
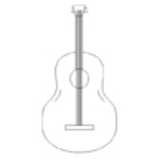
Guitar
simple drawing
Guitar
Description:: simple drawing
author(s): (only for registered users)
Added on: 2010-Dec-14
file size: 4.17 Kb
File Type: 2D AutoCAD Blocks (.dwg or .dxf)
Downloads: 54
Rating: 10.0 (2 Votes)
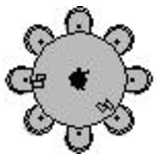
Round Dining Table...
Round Dining Table with 8 Chairs
Round Dining Table - 8 Persons
Description:: Round Dining Table with 8 Chairs
author(s): (only for registered users)
Added on: 2011-Jan-08
file size: 16.28 Kb
File Type: 2D AutoCAD Blocks (.dwg or .dxf)
Downloads: 59
Rating: 10.0 (1 Vote)
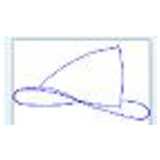
cusp cap
cusp cap
cusp cap
Description:: cusp cap
author(s): (only for registered users)
Added on: 2011-Feb-02
file size: 48.67 Kb
File Type: 2D AutoCAD Blocks (.dwg or .dxf)
Downloads: 5
Rating: 10.0 (1 Vote)
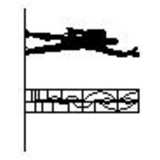
Modulor
The Modulor (french Moduler) // Le Corbusier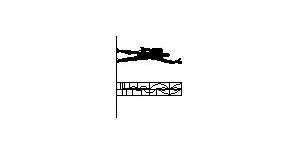
Modulor
Description:: The Modulor (french Moduler) // Le Corbusier
author(s): (only for registered users)
Added on: 2011-Feb-21
file size: 29.76 Kb
File Type: 2D AutoCAD Blocks (.dwg or .dxf)
Downloads: 57
Rating: 10.0 (1 Vote)

A321 side view
A321 side view for hangar planning
A321 side view
Description:: A321 side view for hangar planning
author(s): (only for registered users)
Added on: 2011-Mar-18
file size: 76.06 Kb
File Type: 2D AutoCAD Blocks (.dwg or .dxf)
Downloads: 40
Rating: 10.0 (2 Votes)
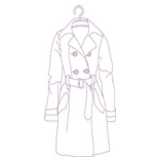
Trenchcoat
Clothing, woman"s top coat on hanger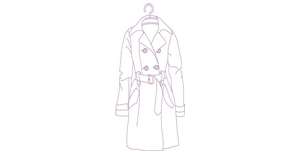
Trenchcoat
Description:: Clothing, woman"s top coat on hanger
author(s): (only for registered users)
Added on: 2011-May-06
file size: 13.45 Kb
File Type: 2D AutoCAD Blocks (.dwg or .dxf)
Downloads: 115
Rating: 10.0 (1 Vote)

garden bench
Very simple line drawing of an outside garden benc[...]
garden bench
Description:: Very simple line drawing of an outside garden bench.
author(s): (only for registered users)
Added on: 2011-Jul-13
file size: 7.93 Kb
File Type: 2D AutoCAD Blocks (.dwg or .dxf)
Downloads: 90
Rating: 10.0 (2 Votes)
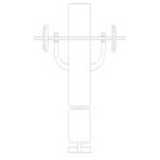
strength training ...
simple strength training bench drawing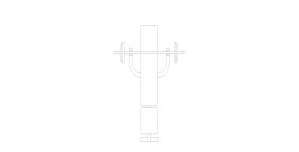
strength training bench Top View (sports equipment)
Description:: simple strength training bench drawing
author(s): (only for registered users)
Added on: 2011-Jul-13
file size: 9.10 Kb
File Type: 2D AutoCAD Blocks (.dwg or .dxf)
Downloads: 136
Rating: 10.0 (3 Votes)
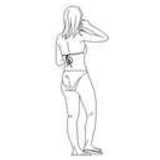
women bikini
2D line drawing of a woman in bikini
women bikini
Description:: 2D line drawing of a woman in bikini
author(s): (only for registered users)
Added on: 2011-Dec-06
file size: 19.52 Kb
File Type: 2D AutoCAD Blocks (.dwg or .dxf)
Downloads: 92
Rating: 10.0 (1 Vote)

Door with ornaments
Front door of house built in 1912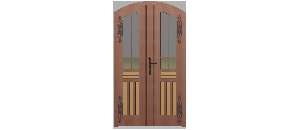
Door with ornaments
Description:: Front door of house built in 1912
author(s): (only for registered users)
Added on: 2011-Dec-16
file size: 75.93 Kb
File Type: 2D AutoCAD Blocks (.dwg or .dxf)
Downloads: 13
Rating: 10.0 (1 Vote)
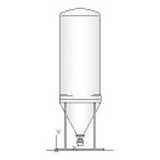
2D silo
Elevation of a silo with a gradient hatch.
2D silo
Description:: Elevation of a silo with a gradient hatch.
author(s): (only for registered users)
Added on: 2012-Jun-25
file size: 234.47 Kb
File Type: 2D AutoCAD Blocks (.dwg or .dxf)
Downloads: 111
Rating: 10.0 (2 Votes)
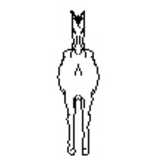
Horse front
Horse from the front, front view
Horse front
Description:: Horse from the front, front view
author(s): (only for registered users)
Added on: 2012-Oct-05
file size: 7.79 Kb
File Type: 2D AutoCAD Blocks (.dwg or .dxf)
Downloads: 32
Rating: 10.0 (1 Vote)

Hansen Swan Chair
Top and front view of the Swan chair by Hansen
Hansen Swan Chair
Description:: Top and front view of the Swan chair by Hansen
author(s): (only for registered users)
Added on: 2013-Jan-30
file size: 52.91 Kb
File Type: 2D AutoCAD Blocks (.dwg or .dxf)
Downloads: 96
Rating: 10.0 (2 Votes)
