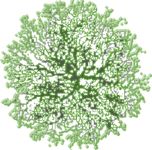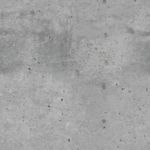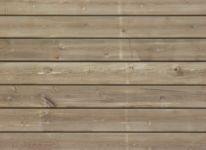- Description:
- Treadmill in a health club as top elevation
- author(s):
- (only for registered users)
- file size:
- 33.19 Kb
- File format:
- .zip
- File Type:
- 2D AutoCAD Blocks (.dwg or .dxf)
- File version:
- AutoCAD 2004/2005/2006
- Object Type:
- 2D Furniture
- Downloads:
- 110
- License types:
- This download is available under the following license terms:
- Legacy License
The Legacy License grants the User the following use:
- To use the content provided solely for private, non-commercial purposes.
- No transfer, delegation or sub-licensing.
USER REVIEWS
» Rate this CAD object- Ratings (7)Ø Rating: 9.86High Rating: 10Low Rating: 9










1 2 3 4 5 6 7 8 9 10









Comments: (4):
Makro - bestens für die Eingabeplanung
jhof has at CAD Objects and Libraries 1 objects with a user's average rating 10.0.
besser geht nicht, war genau das, was ich brauchte für den Einreichplan.
mike_stw has at CAD Objects and Libraries 6 objects with a user's average rating 10.0.
bin zufrieden
bezakidan has at CAD Objects and Libraries 5 objects with a user's average rating 9.8.
Sehr gute Zeichnung! Für Entwurfszeichnungen sehr zu empfehlen!
Zavelberg has at CAD Objects and Libraries 1 objects with a user's average rating 10.0.