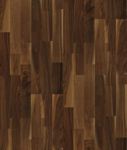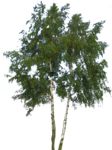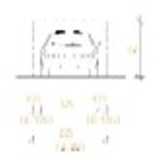
clearance diagram...
clearance diagram to work out street cross-section[...]
clearance diagram for passenger cars
Description:: clearance diagram to work out street cross-sections.
author(s): (only for registered users)
Added on: 2009-Mar-31
file size: 9.31 Kb
File Type: 2D AutoCAD Blocks (.dwg or .dxf)
Downloads: 39
Rating: 5.5 (2 Votes)
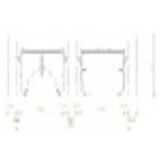
clearance diagram...
clearance diagram to work out street cross-section[...]
clearance diagram for oncoming traffic (Bus-Bus)
Description:: clearance diagram to work out street cross-sections.
author(s): (only for registered users)
Added on: 2009-Mar-31
file size: 11.78 Kb
File Type: 2D AutoCAD Blocks (.dwg or .dxf)
Downloads: 30
Rating: 6.0 (1 Vote)
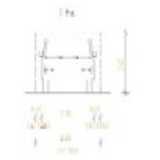
clearance diagram
clearance diagram to work out street cross-section[...]
clearance diagram
Description:: clearance diagram to work out street cross-sections.
author(s): (only for registered users)
Added on: 2009-Mar-31
file size: 7.61 Kb
File Type: 2D AutoCAD Blocks (.dwg or .dxf)
Downloads: 25
Rating: 4.5 (2 Votes)
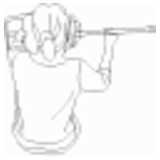
Cleaner
Cleaning woman, top view
Cleaner
Description:: Cleaning woman, top view
author(s): (only for registered users)
Added on: 2009-Apr-19
file size: 20.66 Kb
File Type: 2D AutoCAD Blocks (.dwg or .dxf)
Downloads: 53
Rating: 8.8 (4 Votes)
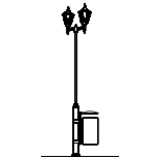
Classical Street L...
4 street and park lightings, simple 2D elevation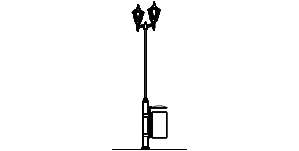
Classical Street Lighting 2D
Description:: 4 street and park lightings, simple 2D elevation
author(s): (only for registered users)
Added on: 2007-Dec-27
file size: 10.79 Kb
File Type: 2D AutoCAD Blocks (.dwg or .dxf)
Downloads: 152
Rating: 9.3 (3 Votes)
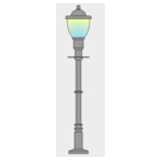
Classical Street L...
street lighting, AutoCAD 2004 required. Including [...]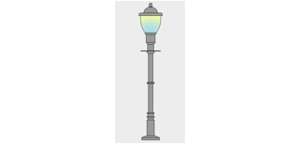
Classical Street Lighting
Description:: street lighting, AutoCAD 2004 required. Including solids.
author(s): (only for registered users)
Added on: 2008-May-27
file size: 225.41 Kb
File Type: 2D AutoCAD Blocks (.dwg or .dxf)
Downloads: 122
Rating: 9.3 (4 Votes)
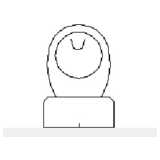
classic toilet, to...
Floor standing toilet top view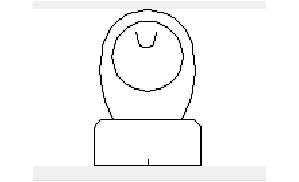
classic toilet, top view
Description:: Floor standing toilet top view
author(s): (only for registered users)
Added on: 2021-Dec-27
file size: 3.72 Kb
File Type: 2D AutoCAD Blocks (.dwg or .dxf)
Downloads: 5
Rating: 0.0 (0 Votes)
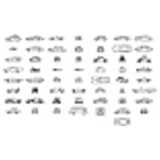
classic cars
mostly side views, some top views
classic cars
Description:: mostly side views, some top views
author(s): (only for registered users)
Added on: 2015-Sep-11
file size: 756.53 Kb
File Type: 2D AutoCAD Blocks (.dwg or .dxf)
Downloads: 44
Rating: 0.0 (0 Votes)
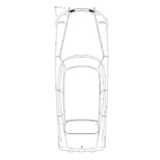
Citroen DS 19, top...
Citroen DS 19, Year 1962 -. 67, top view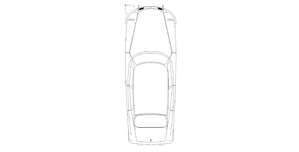
Citroen DS 19, top view
Description:: Citroen DS 19, Year 1962 -. 67, top view
author(s): (only for registered users)
Added on: 2015-Oct-13
file size: 70.32 Kb
File Type: 2D AutoCAD Blocks (.dwg or .dxf)
Downloads: 20
Rating: 0.0 (0 Votes)
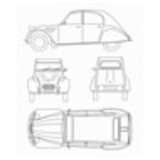
Citroen 2CV - Duck
Citroen 2CV, the cult vehicle floor plan and views[...]
Citroen 2CV - Duck
Description:: Citroen 2CV, the cult vehicle floor plan and views
author(s): (only for registered users)
Added on: 2013-Feb-20
file size: 49.45 Kb
File Type: 2D AutoCAD Blocks (.dwg or .dxf)
Downloads: 270
Rating: 9.1 (11 Votes)
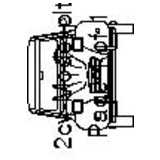
Citroën 2CV - Car
"Tin Snail", "Dolly" or "Upside-down pram".
Citroën 2CV - Car
Description:: "Tin Snail", "Dolly" or "Upside-down pram".
author(s): (only for registered users)
Added on: 2009-Nov-11
file size: 24.28 Kb
File Type: 2D AutoCAD Blocks (.dwg or .dxf)
Downloads: 73
Rating: 8.2 (5 Votes)
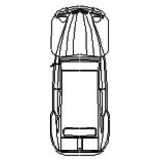
Citroën 2CV
Top and side elevation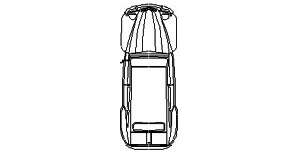
Citroën 2CV
Description:: Top and side elevation
author(s): (only for registered users)
Added on: 2010-May-22
file size: 31.88 Kb
File Type: 2D AutoCAD Blocks (.dwg or .dxf)
Downloads: 54
Rating: 8.0 (1 Vote)
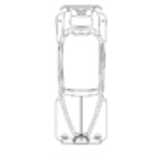
Citroen 11 CV, Car...
Citroen 11 CV was built untill 1954. Top elevation[...]
Citroen 11 CV, Car, top elevation
Description:: Citroen 11 CV was built untill 1954. Top elevation as AutoCAD block
author(s): (only for registered users)
Added on: 2008-Sep-29
file size: 13.32 Kb
File Type: 2D AutoCAD Blocks (.dwg or .dxf)
Downloads: 27
Rating: 0.0 (0 Votes)
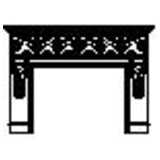
Chimney Portal
Chimney Portal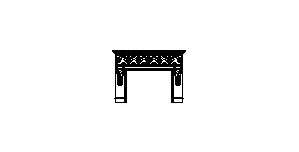
Chimney Portal
Description:: Chimney Portal
author(s): (only for registered users)
Added on: 2010-Nov-19
file size: 355.39 Kb
File Type: 2D AutoCAD Blocks (.dwg or .dxf)
Downloads: 25
Rating: 0.0 (0 Votes)

child transporter
bicycle trailer for children
child transporter
Description:: bicycle trailer for children
author(s): (only for registered users)
Added on: 2009-May-05
file size: 13.68 Kb
File Type: 2D AutoCAD Blocks (.dwg or .dxf)
Downloads: 8
Rating: 0.0 (0 Votes)
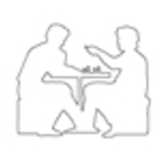
Chess Player
Outline of two chess player at a chess table.
Chess Player
Description:: Outline of two chess player at a chess table.
author(s): (only for registered users)
Added on: 2007-Nov-27
file size: 31.35 Kb
File Type: 2D AutoCAD Blocks (.dwg or .dxf)
Downloads: 92
Rating: 8.3 (3 Votes)
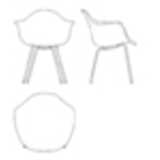
Charles Eames chair
charles eames chair as top view and elevation
Charles Eames chair
Description:: charles eames chair as top view and elevation
author(s): (only for registered users)
Added on: 2012-Aug-15
file size: 15.02 Kb
File Type: 2D AutoCAD Blocks (.dwg or .dxf)
Downloads: 578
Rating: 9.0 (7 Votes)
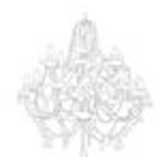
Chandelier
Lighting - Chandelier
Chandelier
Description:: Lighting - Chandelier
author(s): (only for registered users)
Added on: 2014-Apr-24
file size: 44.97 Kb
File Type: 2D AutoCAD Blocks (.dwg or .dxf)
Downloads: 75
Rating: 5.0 (1 Vote)
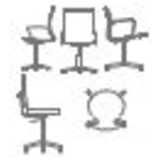
Chairs diverse
Top and Side Views
Chairs diverse
Description:: Top and Side Views
dwg 2007author(s): (only for registered users)
Added on: 2010-Dec-07
file size: 41.90 Kb
File Type: 2D AutoCAD Blocks (.dwg or .dxf)
Downloads: 716
Rating: 7.5 (11 Votes)
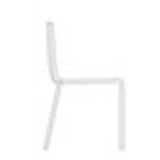
Chair (Van Severen...
Chair side view (four-legged) [...]
Chair (Van Severen). Elevation
Description:: Chair side view (four-legged)
Designer: Van Severenauthor(s): (only for registered users)
Added on: 2012-Apr-19
file size: 9.83 Kb
File Type: 2D AutoCAD Blocks (.dwg or .dxf)
Downloads: 161
Rating: 0.0 (0 Votes)
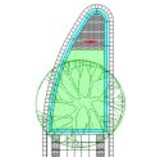
central island
This file a a exemplary central island for pedestr[...]
central island
Description:: This file a a exemplary central island for pedestrian crossings on streets.
author(s): (only for registered users)
Added on: 2008-Jul-24
file size: 97.89 Kb
File Type: 2D AutoCAD Blocks (.dwg or .dxf)
Downloads: 34
Rating: 0.0 (0 Votes)
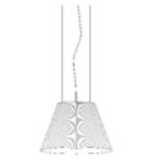
ceiling light hang...
fixed on two ropes
ceiling light hanging
Description:: fixed on two ropes
author(s): (only for registered users)
Added on: 2010-Jul-08
file size: 4.26 Kb
File Type: 2D AutoCAD Blocks (.dwg or .dxf)
Downloads: 227
Rating: 9.0 (1 Vote)
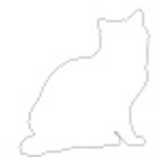
Cat - Outline
cat - side elevation [...]
Cat - Outline
Description:: cat - side elevation
size ~420 mm (w) x 480 mm (h)author(s): (only for registered users)
Added on: 2013-Oct-08
file size: 47.18 Kb
File Type: 2D AutoCAD Blocks (.dwg or .dxf)
Downloads: 32
Rating: 0.0 (0 Votes)

Cat
Lines and Filling
Cat
Description:: Lines and Filling
author(s): (only for registered users)
Added on: 2007-Jul-31
file size: 19.39 Kb
File Type: 2D AutoCAD Blocks (.dwg or .dxf)
Downloads: 118
Rating: 7.3 (4 Votes)


