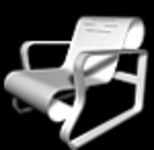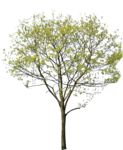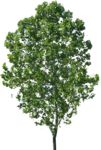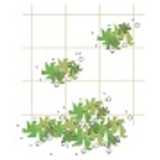
wall trallis
simplified outlines
wall trallis
Description:: simplified outlines
author(s): (only for registered users)
Added on: 2011-Mar-07
file size: 11.72 Kb
File Type: 2D AutoCAD Blocks (.dwg or .dxf)
Downloads: 236
Rating: 8.2 (5 Votes)
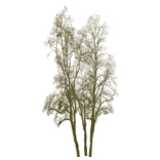
Group of Three Trees
3 winter trees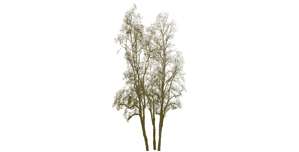
Group of Three Trees
Description:: 3 winter trees
author(s): (only for registered users)
Added on: 2008-Dec-09
file size: 1.47 MB
File Type: 2D VectorWorks (.vwx)
Downloads: 1110
Rating: 8.1 (17 Votes)
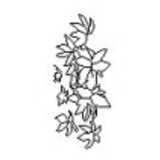
Leaves - Bush or C...
Leaves of a bush or climbing plant
Leaves - Bush or Climbing Plant
Description:: Leaves of a bush or climbing plant
author(s): (only for registered users)
Added on: 2009-Jan-05
file size: 16.29 Kb
File Type: 2D AutoCAD Blocks (.dwg or .dxf)
Downloads: 469
Rating: 8.0 (14 Votes)
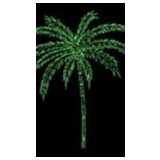
Palm Tree
two different palm trees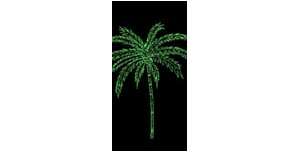
Palm Tree
Description:: two different palm trees
author(s): (only for registered users)
Added on: 2009-Jun-22
file size: 101.74 Kb
File Type: 2D AutoCAD Blocks (.dwg or .dxf)
Downloads: 30
Rating: 8.0 (2 Votes)
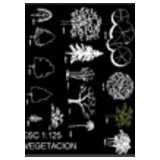
Vegetation, Miscel...
Side elevation
Vegetation, Miscellanious Trees in Elevation
Description:: Side elevation
author(s): (only for registered users)
Added on: 2009-Oct-06
file size: 761.14 Kb
File Type: 2D AutoCAD Blocks (.dwg or .dxf)
Downloads: 668
Rating: 8.0 (16 Votes)
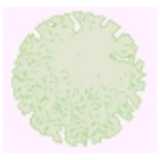
2D tree in plan view
2D tree in plan view, with slightly green canopy
2D tree in plan view
Description:: 2D tree in plan view, with slightly green canopy
author(s): (only for registered users)
Added on: 2012-Sep-19
file size: 864.28 Kb
File Type: 2D AutoCAD Blocks (.dwg or .dxf)
Downloads: 749
Rating: 8.0 (17 Votes)

Typha Elevation
Typha, known as bulrush, reedmace, cattail, catnin[...]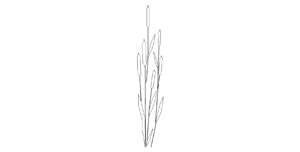
Typha Elevation
Description:: Typha, known as bulrush, reedmace, cattail, catninetail, punks, or corn dog grass
author(s): (only for registered users)
Added on: 2012-Dec-05
file size: 3.35 Kb
File Type: 2D ArchiCAD Libraries (.gsm)
Downloads: 149
Rating: 8.0 (1 Vote)
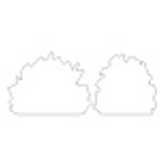
Shrubs
soft landscaping - simple outline shrubs - ~1400mm[...]
Shrubs
Description:: soft landscaping - simple outline shrubs - ~1400mm wide, ~1000 mm high
author(s): (only for registered users)
Added on: 2013-Nov-05
file size: 43.44 Kb
File Type: 2D AutoCAD Blocks (.dwg or .dxf)
Downloads: 95
Rating: 8.0 (1 Vote)
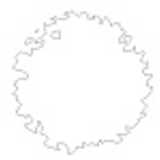
outline of shrub p...
simple outline plan of shrub,[...]
outline of shrub plan
Description:: simple outline plan of shrub,
size approximately 2000 mm (w)x 2000 mm (l)author(s): (only for registered users)
Added on: 2014-Mar-28
file size: 47.60 Kb
File Type: 2D AutoCAD Blocks (.dwg or .dxf)
Downloads: 192
Rating: 8.0 (1 Vote)
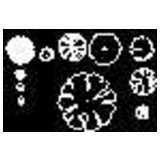
Tree Top Views
8 trees in top elevation
Tree Top Views
Description:: 8 trees in top elevation
author(s): (only for registered users)
Added on: 2010-Nov-09
file size: 50.12 Kb
File Type: 2D AutoCAD Blocks (.dwg or .dxf)
Downloads: 388
Rating: 7.9 (14 Votes)
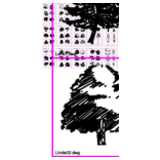
96 European Trees
96 European Trees, including German Names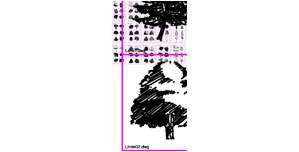
96 European Trees
Description:: 96 European Trees, including German Names
author(s): (only for registered users)
Added on: 2008-Sep-15
file size: 9.32 MB
File Type: 2D AutoCAD Blocks (.dwg or .dxf)
Downloads: 1906
Rating: 7.9 (97 Votes)
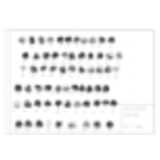
elevations of 60 v...
Collection of over 60 tree elevation with species [...]
elevations of 60 various trees
Description:: Collection of over 60 tree elevation with species name:
maple
birch
pear
beech
yew
oak
alder
ash
aspen
spruce
chestnut
pine
cherry
Larix
linden
poplar
plum
plane
Rhus
fir
Thuja
elm
walnut
pasture
pastureauthor(s): (only for registered users)
Added on: 2012-Apr-19
file size: 4.65 MB
File Type: 2D AutoCAD Blocks (.dwg or .dxf)
Downloads: 810
Rating: 7.8 (22 Votes)
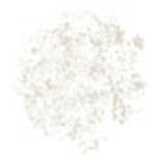
Tree Top Elevation
2D tree line drawing
Tree Top Elevation
Description:: 2D tree line drawing
author(s): (only for registered users)
Added on: 2008-Apr-03
file size: 67.85 Kb
File Type: 2D AutoCAD Blocks (.dwg or .dxf)
Downloads: 1130
Rating: 7.8 (46 Votes)
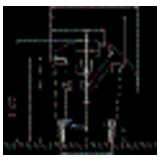
Garbage container ...
all views
Garbage container large
Description:: all views
author(s): (only for registered users)
Added on: 2011-Apr-18
file size: 188.75 Kb
File Type: 2D AutoCAD Blocks (.dwg or .dxf)
Downloads: 56
Rating: 7.8 (4 Votes)
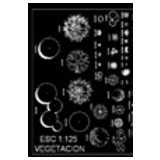
Vegetation, Miscel...
Mostly top elevation, some side elevations
Vegetation, Miscellanious Trees and other Plants
Description:: Mostly top elevation, some side elevations
author(s): (only for registered users)
Added on: 2009-Oct-06
file size: 763.51 Kb
File Type: 2D AutoCAD Blocks (.dwg or .dxf)
Downloads: 1438
Rating: 7.7 (38 Votes)
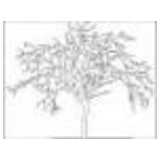
Tree in Winter wit...
Tree out of branches. 2D line drawing.
Tree in Winter without leaves
Description:: Tree out of branches. 2D line drawing.
author(s): (only for registered users)
Added on: 2008-Feb-19
file size: 55.86 Kb
File Type: 2D AutoCAD Blocks (.dwg or .dxf)
Downloads: 121
Rating: 7.7 (3 Votes)
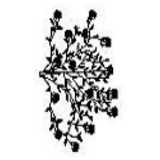
Rose Tree
rosebush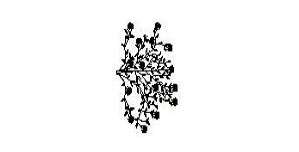
Rose Tree
Description:: rosebush
author(s): (only for registered users)
Added on: 2008-Apr-16
file size: 1.57 MB
File Type: 2D AutoCAD Blocks (.dwg or .dxf)
Downloads: 96
Rating: 7.6 (5 Votes)
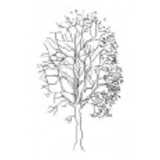
Tree, Elevation
bare-branched tree elevation as line drawing
Tree, Elevation
Description:: bare-branched tree elevation as line drawing
author(s): (only for registered users)
Added on: 2009-Oct-06
file size: 112.30 Kb
File Type: 2D AutoCAD Blocks (.dwg or .dxf)
Downloads: 573
Rating: 7.5 (13 Votes)
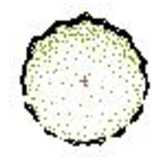
broadleaf tree top...
3 variations for a broadleaf tree with a diameter [...]
broadleaf tree top elevation
Description:: 3 variations for a broadleaf tree with a diameter of 5m
author(s): (only for registered users)
Added on: 2010-Jan-20
file size: 42.51 Kb
File Type: 2D AutoCAD Blocks (.dwg or .dxf)
Downloads: 154
Rating: 7.5 (2 Votes)
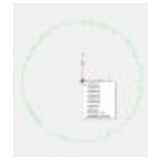
dynamic plant block
dynamic block for differnt Plants. Made with AutoC[...]
dynamic plant block
Description:: dynamic block for differnt Plants. Made with AutoCAD2008
author(s): (only for registered users)
Added on: 2008-Nov-09
file size: 598.53 Kb
File Type: 2D AutoCAD Blocks (.dwg or .dxf)
Downloads: 101
Rating: 7.4 (7 Votes)
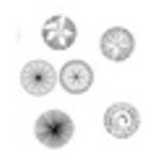
Tree Plan
17 tree top views, line drawing, autocad 2004
Tree Plan
Description:: 17 tree top views, line drawing, autocad 2004
author(s): (only for registered users)
Added on: 2011-Mar-30
file size: 164.96 Kb
File Type: 2D AutoCAD Blocks (.dwg or .dxf)
Downloads: 323
Rating: 7.4 (7 Votes)
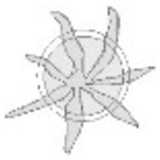
Houseplant
rough drawing
Houseplant
Description:: rough drawing
author(s): (only for registered users)
Added on: 2011-Jan-25
file size: 22.32 Kb
File Type: 2D ArchiCAD Libraries (.gsm)
Downloads: 99
Rating: 7.3 (3 Votes)
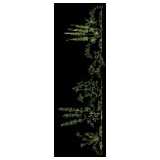
Elevation of Grass...
Grass an bushes as line drawings for CAD designs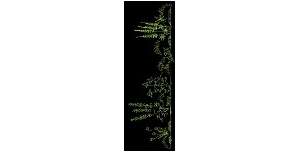
Elevation of Grass and Bushes
Description:: Grass an bushes as line drawings for CAD designs
author(s): (only for registered users)
Added on: 2011-Nov-10
file size: 52.87 Kb
File Type: 2D AutoCAD Blocks (.dwg or .dxf)
Downloads: 537
Rating: 7.3 (13 Votes)
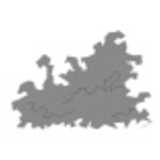
Hedge Front Elevat...
Simple Hedge in elevation
Hedge Front Elevation
Description:: Simple Hedge in elevation
author(s): (only for registered users)
Added on: 2010-Nov-16
file size: 587.61 Kb
File Type: 2D AutoCAD Blocks (.dwg or .dxf)
Downloads: 97
Rating: 7.3 (4 Votes)
