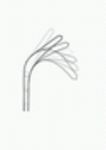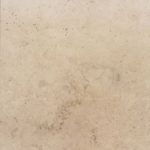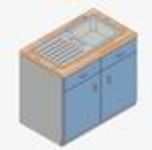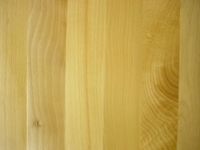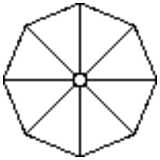
Parasol
Umbrella as a CAD file; top view
Parasol
Description:: Umbrella as a CAD file; top view
author(s): (only for registered users)
Added on: 2012-Sep-12
file size: 5.16 Kb
File Type: 2D AutoCAD Blocks (.dwg or .dxf)
Downloads: 70
Rating: 7.5 (2 Votes)
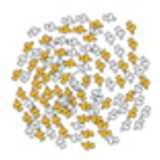
Tree elevation
Autumn colors
Tree elevation
Description:: Autumn colors
author(s): (only for registered users)
Added on: 2012-Sep-12
file size: 90.63 Kb
File Type: 2D AutoCAD Blocks (.dwg or .dxf)
Downloads: 32
Rating: 0.0 (0 Votes)
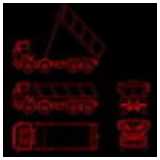
dump truck
view from the top, front, rear and along longitudi[...]
dump truck
Description:: view from the top, front, rear and along longitudinal view with full dump
author(s): (only for registered users)
Added on: 2012-Sep-19
file size: 210.80 Kb
File Type: 2D AutoCAD Blocks (.dwg or .dxf)
Downloads: 149
Rating: 8.6 (8 Votes)
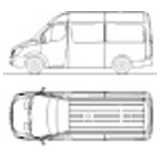
Mercedes Benz Spri...
Mercedes Sprinter, top view and lateral view. dwg [...]
Mercedes Benz Sprinter, Van
Description:: Mercedes Sprinter, top view and lateral view. dwg 2004
author(s): (only for registered users)
Added on: 2012-Sep-19
file size: 52.90 Kb
File Type: 2D AutoCAD Blocks (.dwg or .dxf)
Downloads: 557
Rating: 8.6 (15 Votes)
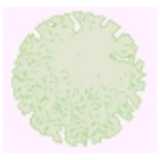
2D tree in plan view
2D tree in plan view, with slightly green canopy
2D tree in plan view
Description:: 2D tree in plan view, with slightly green canopy
author(s): (only for registered users)
Added on: 2012-Sep-19
file size: 864.28 Kb
File Type: 2D AutoCAD Blocks (.dwg or .dxf)
Downloads: 751
Rating: 8.0 (17 Votes)
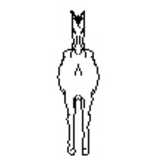
Horse front
Horse from the front, front view
Horse front
Description:: Horse from the front, front view
author(s): (only for registered users)
Added on: 2012-Oct-05
file size: 7.79 Kb
File Type: 2D AutoCAD Blocks (.dwg or .dxf)
Downloads: 32
Rating: 10.0 (1 Vote)
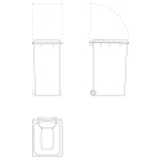
360 litre garbage ...
360 litre garbage bin / trash can; [...]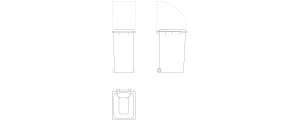
360 litre garbage bin
Description:: 360 litre garbage bin / trash can;
plan and elevations
author(s): (only for registered users)
Added on: 2012-Oct-05
file size: 32.51 Kb
File Type: 2D AutoCAD Blocks (.dwg or .dxf)
Downloads: 368
Rating: 8.1 (9 Votes)
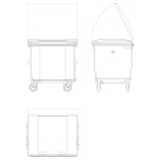
1100 litre trash bin
1100 litre dumpster / refuse container;[...]
1100 litre trash bin
Description:: 1100 litre dumpster / refuse container;
plan and elevationsauthor(s): (only for registered users)
Added on: 2012-Oct-05
file size: 37.01 Kb
File Type: 2D AutoCAD Blocks (.dwg or .dxf)
Downloads: 1546
Rating: 8.5 (52 Votes)
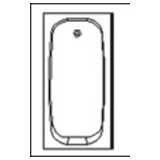
Bathtub
Bath tub - plan
Bathtub
Description:: Bath tub - plan
author(s): (only for registered users)
Added on: 2012-Oct-09
file size: 1.82 Kb
File Type: 2D AutoCAD Blocks (.dwg or .dxf)
Downloads: 101
Rating: 8.0 (1 Vote)
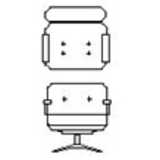
Armchair
Armchair top and front view
Armchair
Description:: Armchair top and front view
author(s): (only for registered users)
Added on: 2012-Oct-11
file size: 45.76 Kb
File Type: 2D AutoCAD Blocks (.dwg or .dxf)
Downloads: 171
Rating: 7.5 (2 Votes)
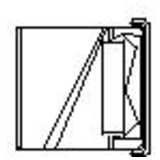
Bed
Bed top view
Bed
Description:: Bed top view
author(s): (only for registered users)
Added on: 2012-Oct-11
file size: 52.11 Kb
File Type: 2D AutoCAD Blocks (.dwg or .dxf)
Downloads: 165
Rating: 9.0 (2 Votes)
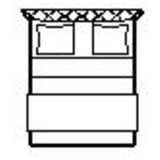
Kingsize Bed
Bed top view
Kingsize Bed
Description:: Bed top view
author(s): (only for registered users)
Added on: 2012-Oct-11
file size: 47.34 Kb
File Type: 2D AutoCAD Blocks (.dwg or .dxf)
Downloads: 91
Rating: 8.0 (1 Vote)
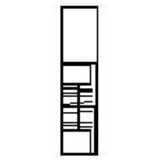
Wardrobe
Wardrobe 60x240 with sliding doors in plan
Wardrobe
Description:: Wardrobe 60x240 with sliding doors in plan
author(s): (only for registered users)
Added on: 2012-Oct-11
file size: 38.57 Kb
File Type: 2D AutoCAD Blocks (.dwg or .dxf)
Downloads: 79
Rating: 9.5 (2 Votes)
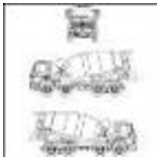
Concrete mixer
Mercedes Concrete mixer truck
Concrete mixer
Description:: Mercedes Concrete mixer truck
author(s): (only for registered users)
Added on: 2012-Oct-16
file size: 35.41 Kb
File Type: 2D AutoCAD Blocks (.dwg or .dxf)
Downloads: 124
Rating: 8.2 (9 Votes)
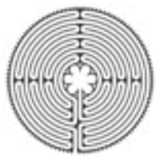
Labyrinth of Chart...
The labyrinth in the sanctuary of the Cathedral of[...]
Labyrinth of Chartres
Description:: The labyrinth in the sanctuary of the Cathedral of Chartres true to scale / abstracted 2D drawing.
author(s): (only for registered users)
Added on: 2012-Oct-19
file size: 35.45 Kb
File Type: 2D AutoCAD Blocks (.dwg or .dxf)
Downloads: 173
Rating: 9.7 (3 Votes)
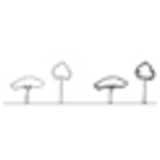
Two different Pines
Outlines; detailed and less detailed for large or [...]
Two different Pines
Description:: Outlines; detailed and less detailed for large or small scale drawings
author(s): (only for registered users)
Added on: 2012-Oct-23
file size: 127.14 Kb
File Type: 2D AutoCAD Blocks (.dwg or .dxf)
Downloads: 14
Rating: 0.0 (0 Votes)
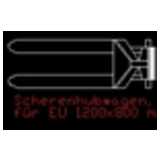
Highlifter top view
Highlifter for euro pallets, 1200x800 mm
Highlifter top view
Description:: Highlifter for euro pallets, 1200x800 mm
author(s): (only for registered users)
Added on: 2012-Nov-06
file size: 194.23 Kb
File Type: 2D AutoCAD Blocks (.dwg or .dxf)
Downloads: 58
Rating: 8.5 (2 Votes)
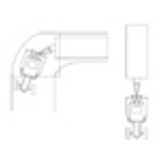
Steyer Tractor
Styer Tractor with trailer and tractrix
Steyer Tractor
Description:: Styer Tractor with trailer and tractrix
author(s): (only for registered users)
Added on: 2012-Nov-06
file size: 48.68 Kb
File Type: 2D AutoCAD Blocks (.dwg or .dxf)
Downloads: 277
Rating: 5.3 (4 Votes)
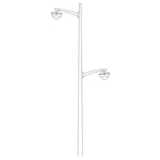
Light Pole
Elevation of pole with 2 side arms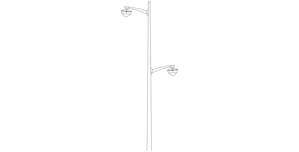
Light Pole
Description:: Elevation of pole with 2 side arms
author(s): (only for registered users)
Added on: 2012-Dec-10
file size: 15.55 Kb
File Type: 2D AutoCAD Blocks (.dwg or .dxf)
Downloads: 77
Rating: 9.0 (1 Vote)
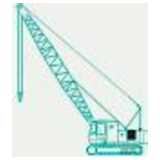
100 Ton Crawler Cr...
Elevation
100 Ton Crawler Crane
Description:: Elevation
author(s): (only for registered users)
Added on: 2012-Dec-13
file size: 183.51 Kb
File Type: 2D AutoCAD Blocks (.dwg or .dxf)
Downloads: 125
Rating: 7.5 (2 Votes)
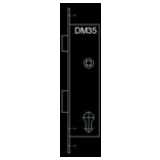
Mortise lock KFV 2...
Mortise lock side view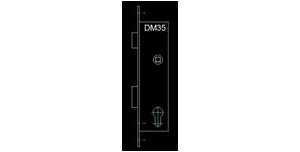
Mortise lock KFV 28 PZW
Description:: Mortise lock side view
author(s): (only for registered users)
Added on: 2013-Jan-29
file size: 67.18 Kb
File Type: 2D AutoCAD Blocks (.dwg or .dxf)
Downloads: 9
Rating: 0.0 (0 Votes)

Hansen Swan Chair
Top and front view of the Swan chair by Hansen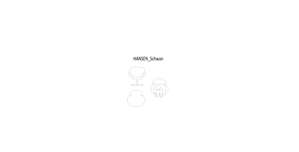
Hansen Swan Chair
Description:: Top and front view of the Swan chair by Hansen
author(s): (only for registered users)
Added on: 2013-Jan-30
file size: 52.91 Kb
File Type: 2D AutoCAD Blocks (.dwg or .dxf)
Downloads: 96
Rating: 10.0 (2 Votes)

Moroso Victoria an...
Top and front view and perspective of the chair of[...]
Moroso Victoria and Albert chair
Description:: Top and front view and perspective of the chair of the Victoria & Albert Hansen
author(s): (only for registered users)
Added on: 2013-Jan-30
file size: 57.77 Kb
File Type: 2D AutoCAD Blocks (.dwg or .dxf)
Downloads: 12
Rating: 0.0 (0 Votes)
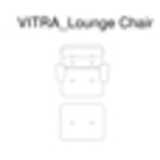
Vitra Lounge Chair
Top view Lounge Chair by Vitra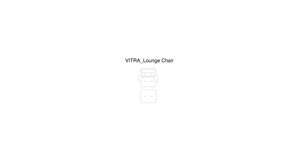
Vitra Lounge Chair
Description:: Top view Lounge Chair by Vitra
author(s): (only for registered users)
Added on: 2013-Jan-30
file size: 40.16 Kb
File Type: 2D AutoCAD Blocks (.dwg or .dxf)
Downloads: 39
Rating: 0.0 (0 Votes)
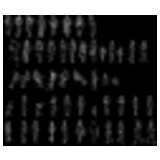
52 people in vario...
52 people, men and women as a line drawing, includ[...]
52 people in various positions
Description:: 52 people, men and women as a line drawing, including 10 sitting people and 5 children
author(s): (only for registered users)
Added on: 2013-Feb-07
file size: 373.20 Kb
File Type: 2D AutoCAD Blocks (.dwg or .dxf)
Downloads: 928
Rating: 8.8 (25 Votes)
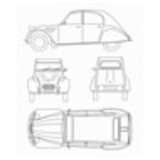
Citroen 2CV - Duck
Citroen 2CV, the cult vehicle floor plan and views[...]
Citroen 2CV - Duck
Description:: Citroen 2CV, the cult vehicle floor plan and views
author(s): (only for registered users)
Added on: 2013-Feb-20
file size: 49.45 Kb
File Type: 2D AutoCAD Blocks (.dwg or .dxf)
Downloads: 270
Rating: 9.1 (11 Votes)
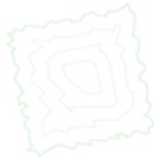
Buxus
boxwood top view
Buxus
Description:: boxwood top view
author(s): (only for registered users)
Added on: 2013-Mar-05
file size: 37.95 Kb
File Type: 2D AutoCAD Blocks (.dwg or .dxf)
Downloads: 25
Rating: 0.0 (0 Votes)
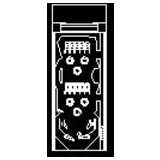
Pinball
Pinball top view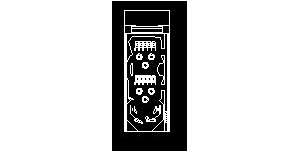
Pinball
Description:: Pinball top view
author(s): (only for registered users)
Added on: 2013-Mar-13
file size: 17.19 Kb
File Type: 2D AutoCAD Blocks (.dwg or .dxf)
Downloads: 36
Rating: 0.0 (0 Votes)
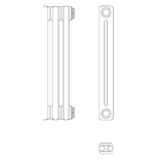
Radiator
Radiator, all side views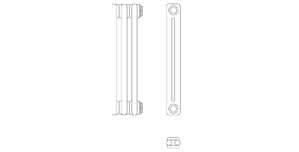
Radiator
Description:: Radiator, all side views
author(s): (only for registered users)
Added on: 2013-Mar-15
file size: 223.59 Kb
File Type: 2D AutoCAD Blocks (.dwg or .dxf)
Downloads: 76
Rating: 7.0 (2 Votes)
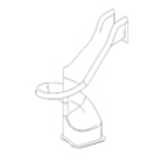
Spiral chute 2d
Playground, slide, children's slide, playgrou[...]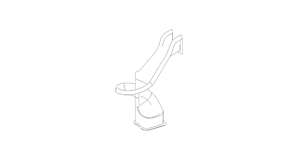
Spiral chute 2d
Description:: Playground, slide, children's slide, playground, play equipment
Detail drawing, different viewsauthor(s): (only for registered users)
Added on: 2013-Mar-18
file size: 188.01 Kb
File Type: 2D AutoCAD Blocks (.dwg or .dxf)
Downloads: 61
Rating: 9.0 (1 Vote)
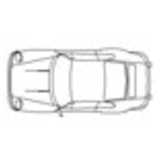
Porsche 2D plan view
Porsche top view
Porsche 2D plan view
Description:: Porsche top view
author(s): (only for registered users)
Added on: 2013-Mar-20
file size: 6.24 Kb
File Type: 2D AutoCAD Blocks (.dwg or .dxf)
Downloads: 117
Rating: 8.7 (3 Votes)

VW Golf 4
top view
VW Golf 4
Description:: top view
author(s): (only for registered users)
Added on: 2013-Mar-31
file size: 28.68 Kb
File Type: 2D AutoCAD Blocks (.dwg or .dxf)
Downloads: 13
Rating: 7.0 (1 Vote)

Toyota Corolla Verso
Top view
Toyota Corolla Verso
Description:: Top view
author(s): (only for registered users)
Added on: 2013-Mar-31
file size: 21.28 Kb
File Type: 2D AutoCAD Blocks (.dwg or .dxf)
Downloads: 9
Rating: 0.0 (0 Votes)
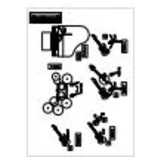
Musical Instrument...
Stage plan with instruments, guitar, mandolin, vio[...]
Musical Instruments / Stage Plan
Description:: Stage plan with instruments, guitar, mandolin, violin, keyboard, piano, drums, mic, version 2004
author(s): (only for registered users)
Added on: 2013-Mar-31
file size: 82.24 Kb
File Type: 2D AutoCAD Blocks (.dwg or .dxf)
Downloads: 247
Rating: 6.7 (3 Votes)
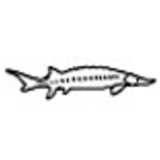
sturgeon (fish)
sturgeon, the endangered species of fish, simple 2[...]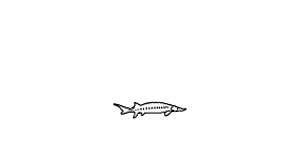
sturgeon (fish)
Description:: sturgeon, the endangered species of fish, simple 2d elevation
author(s): (only for registered users)
Added on: 2013-Apr-01
file size: 116.89 Kb
File Type: 2D AutoCAD Blocks (.dwg or .dxf)
Downloads: 18
Rating: 0.0 (0 Votes)
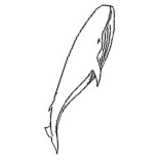
fin whale
fin whale, the sea mammal, simple 2d elevation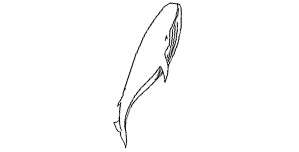
fin whale
Description:: fin whale, the sea mammal, simple 2d elevation
author(s): (only for registered users)
Added on: 2013-Apr-01
file size: 116.48 Kb
File Type: 2D AutoCAD Blocks (.dwg or .dxf)
Downloads: 33
Rating: 0.0 (0 Votes)
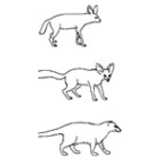
hyena, fennec and ...
hyena, fennec and civet, simple 2d elevation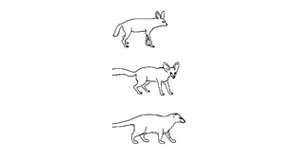
hyena, fennec and civet
Description:: hyena, fennec and civet, simple 2d elevation
author(s): (only for registered users)
Added on: 2013-Apr-01
file size: 135.92 Kb
File Type: 2D AutoCAD Blocks (.dwg or .dxf)
Downloads: 8
Rating: 0.0 (0 Votes)
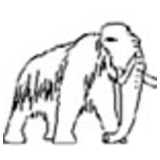
mammoth
mammoth 2d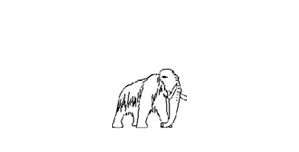
mammoth
Description:: mammoth 2d
author(s): (only for registered users)
Added on: 2013-Apr-01
file size: 120.49 Kb
File Type: 2D AutoCAD Blocks (.dwg or .dxf)
Downloads: 16
Rating: 0.0 (0 Votes)
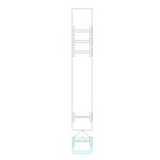
Truck top view
Truck for 32 Euro pallets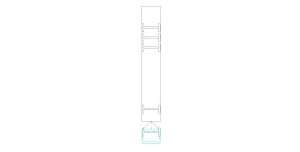
Truck top view
Description:: Truck for 32 Euro pallets
author(s): (only for registered users)
Added on: 2013-Apr-06
file size: 17.58 Kb
File Type: 2D AutoCAD Blocks (.dwg or .dxf)
Downloads: 41
Rating: 0.0 (0 Votes)

2D Floor Plan Toilet
for micro housing
2D Floor Plan Toilet
Description:: for micro housing
author(s): (only for registered users)
Added on: 2013-Apr-14
file size: 5.57 Kb
File Type: 2D AutoCAD Blocks (.dwg or .dxf)
Downloads: 155
Rating: 4.0 (1 Vote)
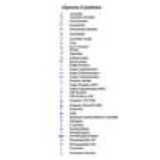
Symbols electrical...
All major electrical installation symbols such as:[...]
Symbols electrical installation
Description:: All major electrical installation symbols such as: switches and sockets
author(s): (only for registered users)
Added on: 2013-Apr-14
file size: 389.02 Kb
File Type: 2D AutoCAD Blocks (.dwg or .dxf)
Downloads: 298
Rating: 6.5 (8 Votes)
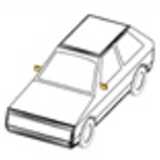
Small car
Small car for environmental models / urban plannin[...]
Small car
Description:: Small car for environmental models / urban planning
author(s): (only for registered users)
Added on: 2013-Apr-19
file size: 106.81 Kb
File Type: 2D AutoCAD Blocks (.dwg or .dxf)
Downloads: 4
Rating: 0.0 (0 Votes)
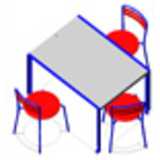
Table and chairs o...
Created with AutoCAD 3D solids
Table and chairs on casters
Description:: Created with AutoCAD 3D solids
author(s): (only for registered users)
Added on: 2013-Apr-19
file size: 89.00 Kb
File Type: 2D AutoCAD Blocks (.dwg or .dxf)
Downloads: 4
Rating: 0.0 (0 Votes)

Man Falling
Maintenance man falling backwards
Man Falling
Description:: Maintenance man falling backwards
author(s): (only for registered users)
Added on: 2013-Apr-19
file size: 810.47 Kb
File Type: 2D AutoCAD Blocks (.dwg or .dxf)
Downloads: 7
Rating: 0.0 (0 Votes)
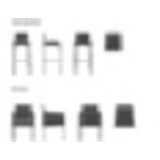
armchair und barch...
Dining and bar chair, leather-covered, view and gr[...]
armchair und barchair "Texas"
Description:: Dining and bar chair, leather-covered, view and ground plan
author(s): (only for registered users)
Added on: 2013-Apr-19
file size: 18.44 Kb
File Type: 2D AutoCAD Blocks (.dwg or .dxf)
Downloads: 124
Rating: 9.0 (2 Votes)
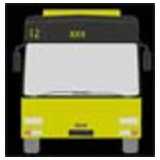
MAN Bus
MAN bus in front view DWG format version 2013.
MAN Bus
Description:: MAN bus in front view DWG format version 2013.
author(s): (only for registered users)
Added on: 2013-Apr-27
file size: 89.85 Kb
File Type: 2D AutoCAD Blocks (.dwg or .dxf)
Downloads: 13
Rating: 0.0 (0 Votes)
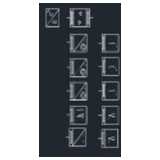
KNX symbols
building management system: KNX symbols for AutoCA[...]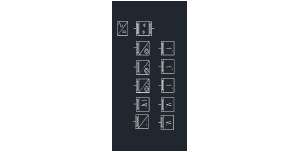
KNX symbols
Description:: building management system: KNX symbols for AutoCAD 2013
author(s): (only for registered users)
Added on: 2013-Apr-27
file size: 34.77 Kb
File Type: 2D AutoCAD Blocks (.dwg or .dxf)
Downloads: 109
Rating: 8.5 (2 Votes)

Gecko
Gecko Silhouette in DXF format.
Gecko
Description:: Gecko Silhouette in DXF format.
author(s): (only for registered users)
Added on: 2013-May-03
file size: 15.10 Kb
File Type: 2D AutoCAD Blocks (.dwg or .dxf)
Downloads: 20
Rating: 0.0 (0 Votes)
