
Palm Tree
top vie of a palm tree
Palm Tree
Description:: top vie of a palm tree
author(s): (only for registered users)
Added on: 2008-Apr-14
file size: 37.62 Kb
File Type: 2D AutoCAD Blocks (.dwg or .dxf)
Downloads: 75
Rating: 6.8 (4 Votes)
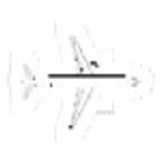
A321 top view
broad drawing as 2D element
A321 top view
Description:: broad drawing as 2D element
author(s): (only for registered users)
Added on: 2011-Mar-18
file size: 43.90 Kb
File Type: 2D AutoCAD Blocks (.dwg or .dxf)
Downloads: 75
Rating: 0.0 (0 Votes)

Yoga poses
People doing Yoga
Yoga poses
Description:: People doing Yoga
author(s): (only for registered users)
Added on: 2013-Aug-11
file size: 66.17 Kb
File Type: 2D AutoCAD Blocks (.dwg or .dxf)
Downloads: 75
Rating: 10.0 (1 Vote)

Chandelier
Lighting - Chandelier
Chandelier
Description:: Lighting - Chandelier
author(s): (only for registered users)
Added on: 2014-Apr-24
file size: 44.97 Kb
File Type: 2D AutoCAD Blocks (.dwg or .dxf)
Downloads: 75
Rating: 5.0 (1 Vote)

Truck side view
simple line drawing
Truck side view
Description:: simple line drawing
author(s): (only for registered users)
Added on: 2011-Mar-07
file size: 22.93 Kb
File Type: 2D AutoCAD Blocks (.dwg or .dxf)
Downloads: 74
Rating: 5.0 (1 Vote)
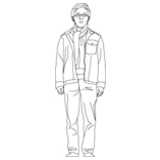
Man, casual, front...
Standing man, dwg drawing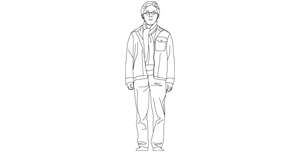
Man, casual, front view
Description:: Standing man, dwg drawing
author(s): (only for registered users)
Added on: 2007-Jul-17
file size: 73.81 Kb
File Type: 2D AutoCAD Blocks (.dwg or .dxf)
Downloads: 73
Rating: 8.3 (3 Votes)
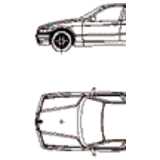
BMW 3er Touring, 2...
top and side view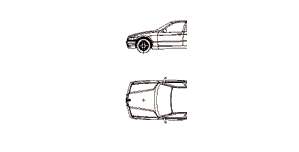
BMW 3er Touring, 2D car, top and side elevation
Description:: top and side view
author(s): (only for registered users)
Added on: 2007-Nov-17
file size: 246.24 Kb
File Type: 2D AutoCAD Blocks (.dwg or .dxf)
Downloads: 73
Rating: 8.9 (8 Votes)
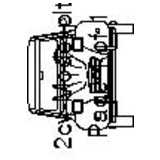
Citroën 2CV - Car
"Tin Snail", "Dolly" or "Upside-down pram".
Citroën 2CV - Car
Description:: "Tin Snail", "Dolly" or "Upside-down pram".
author(s): (only for registered users)
Added on: 2009-Nov-11
file size: 24.28 Kb
File Type: 2D AutoCAD Blocks (.dwg or .dxf)
Downloads: 73
Rating: 8.2 (5 Votes)
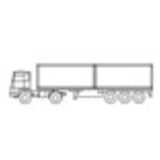
Truck, side view
Forklift
Truck, side view
Description:: Forklift
author(s): (only for registered users)
Added on: 2010-May-19
file size: 8.58 Kb
File Type: 2D AutoCAD Blocks (.dwg or .dxf)
Downloads: 73
Rating: 7.0 (3 Votes)
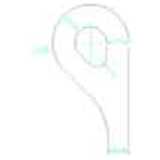
Turning area
Turning area, simple illustration, road width: 5.2[...]
Turning area
Description:: Turning area, simple illustration, road width: 5.20 m
author(s): (only for registered users)
Added on: 2011-Nov-29
file size: 10.48 Kb
File Type: 2D AutoCAD Blocks (.dwg or .dxf)
Downloads: 73
Rating: 9.3 (4 Votes)
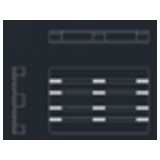
Euro pallet 2d
Euro pallet 2d, elevations and top view
Euro pallet 2d
Description:: Euro pallet 2d, elevations and top view
author(s): (only for registered users)
Added on: 2014-Jan-13
file size: 91.31 Kb
File Type: 2D AutoCAD Blocks (.dwg or .dxf)
Downloads: 73
Rating: 0.0 (0 Votes)
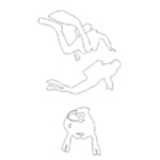
Diver
Abstract drawing of a diver with polylines.
Diver
Description:: Abstract drawing of a diver with polylines.
author(s): (only for registered users)
Added on: 2008-May-17
file size: 9.49 Kb
File Type: 2D AutoCAD Blocks (.dwg or .dxf)
Downloads: 72
Rating: 9.3 (3 Votes)







