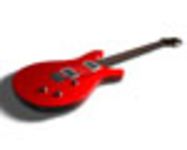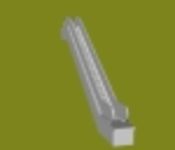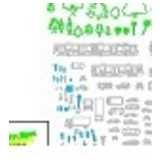
Cars, people, tree...
Large file with many icons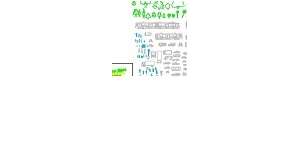
Cars, people, trees, furniture, symbols, etc.
Description:: Large file with many icons
author(s): (only for registered users)
Added on: 2014-Jun-16
file size: 10.42 MB
File Type: 2D AutoCAD Blocks (.dwg or .dxf)
Downloads: 285
Rating: 7.3 (12 Votes)
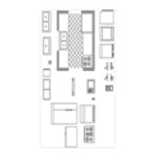
Miscellaneous Kitc...
For AutoCAD floor plans and elevations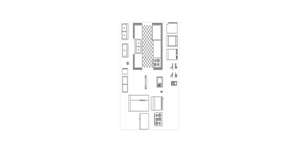
Miscellaneous Kitchen Elements
Description:: For AutoCAD floor plans and elevations
author(s): (only for registered users)
Added on: 2009-Jun-22
file size: 33.29 Kb
File Type: 2D AutoCAD Blocks (.dwg or .dxf)
Downloads: 928
Rating: 7.4 (31 Votes)
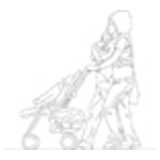
Couple with buggy,...
side elevation, dwg drawing
Couple with buggy, side view
Description:: side elevation, dwg drawing
author(s): (only for registered users)
Added on: 2007-Jul-17
file size: 87.43 Kb
File Type: 2D AutoCAD Blocks (.dwg or .dxf)
Downloads: 147
Rating: 7.4 (5 Votes)
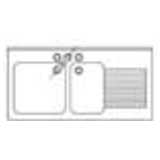
Miscellaneous Kitc...
stove, sink, kitchen elements
Miscellaneous Kitchen Elements
Description:: stove, sink, kitchen elements
author(s): (only for registered users)
Added on: 2007-Oct-14
file size: 41.41 Kb
File Type: 2D AutoCAD Blocks (.dwg or .dxf)
Downloads: 831
Rating: 7.4 (32 Votes)
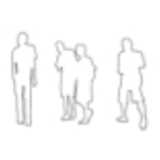
5 people
Simple outline drawing
5 people
Description:: Simple outline drawing
author(s): (only for registered users)
Added on: 2009-Feb-16
file size: 34.97 Kb
File Type: 2D AutoCAD Blocks (.dwg or .dxf)
Downloads: 437
Rating: 7.4 (12 Votes)
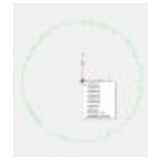
dynamic plant block
dynamic block for differnt Plants. Made with AutoC[...]
dynamic plant block
Description:: dynamic block for differnt Plants. Made with AutoCAD2008
author(s): (only for registered users)
Added on: 2008-Nov-09
file size: 598.53 Kb
File Type: 2D AutoCAD Blocks (.dwg or .dxf)
Downloads: 101
Rating: 7.4 (7 Votes)
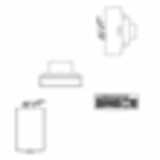
computer hardware
top view: scanner, printer, monitor, keyboard.
computer hardware
Description:: top view: scanner, printer, monitor, keyboard.
author(s): (only for registered users)
Added on: 2009-Mar-27
file size: 35.54 Kb
File Type: 2D AutoCAD Blocks (.dwg or .dxf)
Downloads: 352
Rating: 7.4 (7 Votes)
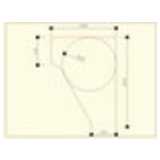
turning area passe...
turning area for passenger cars
turning area passenger car
Description:: turning area for passenger cars
author(s): (only for registered users)
Added on: 2009-Nov-04
file size: 13.73 Kb
File Type: 2D AutoCAD Blocks (.dwg or .dxf)
Downloads: 153
Rating: 7.4 (7 Votes)
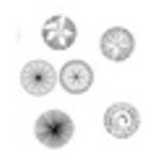
Tree Plan
17 tree top views, line drawing, autocad 2004
Tree Plan
Description:: 17 tree top views, line drawing, autocad 2004
author(s): (only for registered users)
Added on: 2011-Mar-30
file size: 164.96 Kb
File Type: 2D AutoCAD Blocks (.dwg or .dxf)
Downloads: 323
Rating: 7.4 (7 Votes)
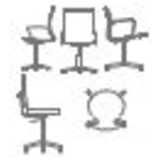
Chairs diverse
Top and Side Views
Chairs diverse
Description:: Top and Side Views
dwg 2007author(s): (only for registered users)
Added on: 2010-Dec-07
file size: 41.90 Kb
File Type: 2D AutoCAD Blocks (.dwg or .dxf)
Downloads: 716
Rating: 7.5 (11 Votes)

Wheelchair, top el...
top elevation far a wheelchair.
Wheelchair, top elevaiton
Description:: top elevation far a wheelchair.
author(s): (only for registered users)
Added on: 2008-Dec-10
file size: 297.58 Kb
File Type: 2D AutoCAD Blocks (.dwg or .dxf)
Downloads: 322
Rating: 7.5 (13 Votes)
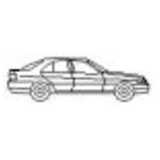
Mercedes C-Klasse ...
notchback limousine
Mercedes C-Klasse Limousine
Description:: notchback limousine
C-Classauthor(s): (only for registered users)
Added on: 2007-Feb-15
file size: 9.68 Kb
File Type: 2D AutoCAD Blocks (.dwg or .dxf)
Downloads: 43
Rating: 7.5 (4 Votes)
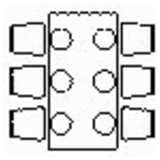
Table for six
Table (1600x800mm) plus 6 chairs
Table for six
Description:: Table (1600x800mm) plus 6 chairs
author(s): (only for registered users)
Added on: 2007-Jun-20
file size: 12.81 Kb
File Type: 2D AutoCAD Blocks (.dwg or .dxf)
Downloads: 446
Rating: 7.5 (14 Votes)
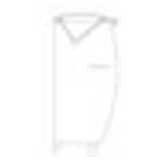
trash container
side view
trash container
Description:: side view
author(s): (only for registered users)
Added on: 2007-Jun-23
file size: 8.34 Kb
File Type: 2D AutoCAD Blocks (.dwg or .dxf)
Downloads: 27
Rating: 7.5 (2 Votes)
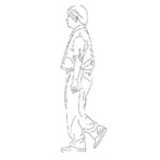
Man, walking, side...
Side elevation DWG line drawing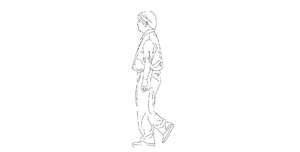
Man, walking, side view
Description:: Side elevation DWG line drawing
author(s): (only for registered users)
Added on: 2007-Jul-17
file size: 16.02 Kb
File Type: 2D AutoCAD Blocks (.dwg or .dxf)
Downloads: 66
Rating: 7.5 (2 Votes)
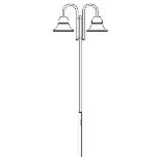
Street Lighting
Street lighting elevation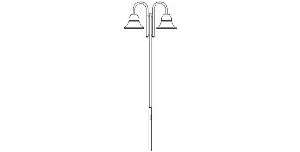
Street Lighting
Description:: Street lighting elevation
author(s): (only for registered users)
Added on: 2008-Mar-27
file size: 7.22 Kb
File Type: 2D AutoCAD Blocks (.dwg or .dxf)
Downloads: 144
Rating: 7.5 (2 Votes)

Living Room Suite
1:100 detailing
Living Room Suite
Description:: 1:100 detailing
author(s): (only for registered users)
Added on: 2008-Jun-24
file size: 6.42 Kb
File Type: 2D AutoCAD Blocks (.dwg or .dxf)
Downloads: 274
Rating: 7.5 (6 Votes)
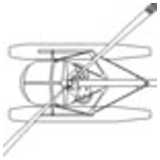
Small Helicopert, ...
format: dwg2000 unit: cm; probably Hughes 300 with[...]
Small Helicopert, top view
Description:: format: dwg2000 unit: cm; probably Hughes 300 with water vats.
author(s): (only for registered users)
Added on: 2008-Sep-12
file size: 18.79 Kb
File Type: 2D AutoCAD Blocks (.dwg or .dxf)
Downloads: 21
Rating: 7.5 (2 Votes)
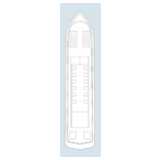
Boat, yacht, top v...
simple top vie of a yacht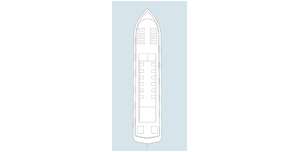
Boat, yacht, top view
Description:: simple top vie of a yacht
author(s): (only for registered users)
Added on: 2009-Jun-22
file size: 36.91 Kb
File Type: 2D AutoCAD Blocks (.dwg or .dxf)
Downloads: 130
Rating: 7.5 (2 Votes)
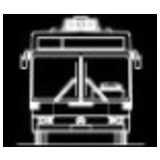
Bus, front view
Mercedes Bus
Bus, front view
Description:: Mercedes Bus
author(s): (only for registered users)
Added on: 2009-Aug-13
file size: 9.62 Kb
File Type: 2D AutoCAD Blocks (.dwg or .dxf)
Downloads: 241
Rating: 7.5 (8 Votes)
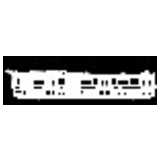
articulated bus, ...
line drawing
articulated bus, side elevation
Description:: line drawing
author(s): (only for registered users)
Added on: 2009-Aug-13
file size: 27.67 Kb
File Type: 2D AutoCAD Blocks (.dwg or .dxf)
Downloads: 26
Rating: 7.5 (4 Votes)
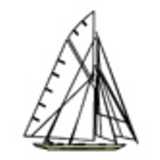
sailing ship
elevation as line drawing
sailing ship
Description:: elevation as line drawing
author(s): (only for registered users)
Added on: 2009-Nov-13
file size: 8.42 Kb
File Type: 2D AutoCAD Blocks (.dwg or .dxf)
Downloads: 48
Rating: 7.5 (2 Votes)
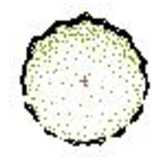
broadleaf tree top...
3 variations for a broadleaf tree with a diameter [...]
broadleaf tree top elevation
Description:: 3 variations for a broadleaf tree with a diameter of 5m
author(s): (only for registered users)
Added on: 2010-Jan-20
file size: 42.51 Kb
File Type: 2D AutoCAD Blocks (.dwg or .dxf)
Downloads: 154
Rating: 7.5 (2 Votes)
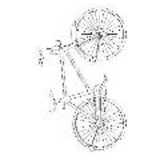
Bike, 2D Elevation
men"s citybike
Bike, 2D Elevation
Description:: men"s citybike
DWG2000author(s): (only for registered users)
Added on: 2010-Feb-12
file size: 19.68 Kb
File Type: 2D AutoCAD Blocks (.dwg or .dxf)
Downloads: 155
Rating: 7.5 (6 Votes)
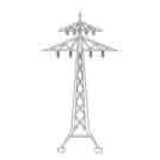
electricity pylon
32m high
electricity pylon
Description:: 32m high
author(s): (only for registered users)
Added on: 2010-Aug-13
file size: 13.03 Kb
File Type: 2D AutoCAD Blocks (.dwg or .dxf)
Downloads: 183
Rating: 7.5 (6 Votes)
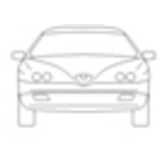
Front view car
simple drawing
Front view car
Description:: simple drawing
author(s): (only for registered users)
Added on: 2010-Dec-14
file size: 6.62 Kb
File Type: 2D AutoCAD Blocks (.dwg or .dxf)
Downloads: 55
Rating: 7.5 (2 Votes)
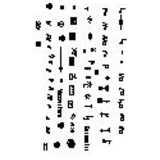
public utilities n...
public utilities - signs for master plans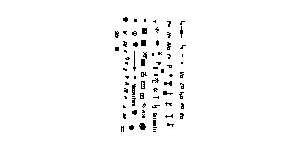
public utilities notation symbol
Description:: public utilities - signs for master plans
author(s): (only for registered users)
Added on: 2011-Sep-04
file size: 38.01 Kb
File Type: 2D AutoCAD Blocks (.dwg or .dxf)
Downloads: 97
Rating: 7.5 (6 Votes)
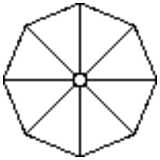
Parasol
Umbrella as a CAD file; top view
Parasol
Description:: Umbrella as a CAD file; top view
author(s): (only for registered users)
Added on: 2012-Sep-12
file size: 5.16 Kb
File Type: 2D AutoCAD Blocks (.dwg or .dxf)
Downloads: 70
Rating: 7.5 (2 Votes)
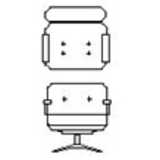
Armchair
Armchair top and front view
Armchair
Description:: Armchair top and front view
author(s): (only for registered users)
Added on: 2012-Oct-11
file size: 45.76 Kb
File Type: 2D AutoCAD Blocks (.dwg or .dxf)
Downloads: 171
Rating: 7.5 (2 Votes)
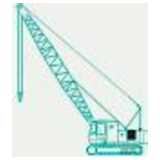
100 Ton Crawler Cr...
Elevation
100 Ton Crawler Crane
Description:: Elevation
author(s): (only for registered users)
Added on: 2012-Dec-13
file size: 183.51 Kb
File Type: 2D AutoCAD Blocks (.dwg or .dxf)
Downloads: 125
Rating: 7.5 (2 Votes)
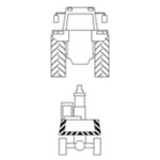
Tractor and excava...
cross-section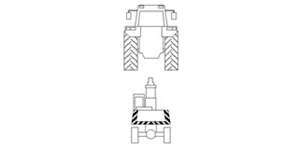
Tractor and excavator
Description:: cross-section
author(s): (only for registered users)
Added on: 2015-Sep-14
file size: 100.55 Kb
File Type: 2D AutoCAD Blocks (.dwg or .dxf)
Downloads: 77
Rating: 7.5 (2 Votes)
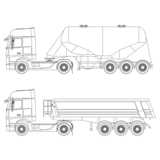
Mercedes-Benz Actr...
Side view Actros tractor from 2011 with silo trail[...]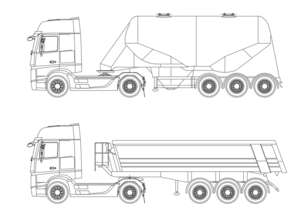
Mercedes-Benz Actros with gravel semi-trailer and silo trailer
Description:: Side view Actros tractor from 2011 with silo trailer 30 m³ and semi-trailer 24 m³.
author(s): (only for registered users)
Added on: 2019-Oct-04
file size: 663.33 Kb
File Type: 2D AutoCAD Blocks (.dwg or .dxf)
Downloads: 46
Rating: 7.5 (2 Votes)
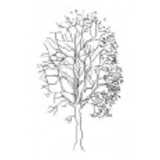
Tree, Elevation
bare-branched tree elevation as line drawing
Tree, Elevation
Description:: bare-branched tree elevation as line drawing
author(s): (only for registered users)
Added on: 2009-Oct-06
file size: 112.30 Kb
File Type: 2D AutoCAD Blocks (.dwg or .dxf)
Downloads: 573
Rating: 7.5 (13 Votes)
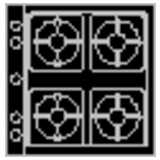
kitchen appliances
kitchen appliances in top elevation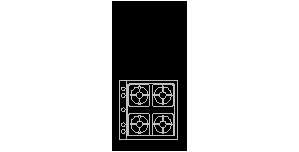
kitchen appliances
Description:: kitchen appliances in top elevation
author(s): (only for registered users)
Added on: 2008-Oct-20
file size: 289.16 Kb
File Type: 2D AutoCAD Blocks (.dwg or .dxf)
Downloads: 243
Rating: 7.5 (11 Votes)
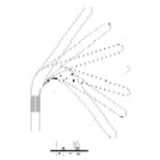
Tractrix Curve of ...
For planning of tractrix curve for roundabouts, tu[...]
Tractrix Curve of a Truck
Description:: For planning of tractrix curve for roundabouts, turning area, drives and curved streets.
author(s): (only for registered users)
Added on: 2009-Mar-31
file size: 11.58 Kb
File Type: 2D AutoCAD Blocks (.dwg or .dxf)
Downloads: 1197
Rating: 7.6 (40 Votes)
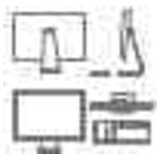
Computer
Elevation and top view.
Computer
Description:: Elevation and top view.
DWG 2007author(s): (only for registered users)
Added on: 2010-Dec-08
file size: 15.18 Kb
File Type: 2D AutoCAD Blocks (.dwg or .dxf)
Downloads: 778
Rating: 7.6 (18 Votes)
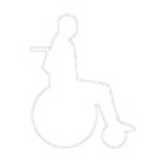
Wheelchair User
Simple and abstract drawing; only outlines; closed[...]
Wheelchair User
Description:: Simple and abstract drawing; only outlines; closed polyline
author(s): (only for registered users)
Added on: 2007-Jul-31
file size: 1003.15 Kb
File Type: 2D AutoCAD Blocks (.dwg or .dxf)
Downloads: 133
Rating: 7.6 (7 Votes)
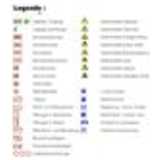
Fire protection sy...
Summary of regular fire protection symbols (German[...]
Fire protection symbols
Description:: Summary of regular fire protection symbols (German DIN 14034)
author(s): (only for registered users)
Added on: 2011-Jun-27
file size: 45.65 Kb
File Type: 2D AutoCAD Blocks (.dwg or .dxf)
Downloads: 339
Rating: 7.6 (14 Votes)
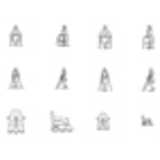
Equipment for Phyl...
This comprehensive DWG drawing includes various ob[...]
Equipment for Phylicall Challanged People
Description:: This comprehensive DWG drawing includes various objects in top and differend side elevation. Objects are for example a vehicle for transportation of disabled people, a wheel chair, a electric wheelchair, crutches, disabled symbol etc. Most objects include a user (man oder woman).
These objects a helpful when planning a hospital, retirement home or foster home.author(s): (only for registered users)
Added on: 2011-Jul-13
file size: 263.24 Kb
File Type: 2D AutoCAD Blocks (.dwg or .dxf)
Downloads: 162
Rating: 7.6 (7 Votes)
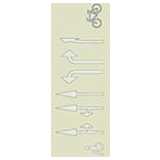
8 Pavement markings
Pavement marking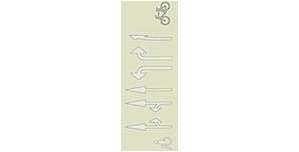
8 Pavement markings
Description:: Pavement marking
non-standard!author(s): (only for registered users)
Added on: 2014-Sep-06
file size: 128.28 Kb
File Type: 2D AutoCAD Blocks (.dwg or .dxf)
Downloads: 233
Rating: 7.6 (7 Votes)
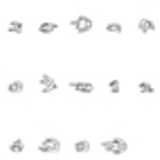
14 2D Humans in To...
14 CAD People for floor plans in top view
14 2D Humans in Top Elevation
Description:: 14 CAD People for floor plans in top view
author(s): (only for registered users)
Added on: 2011-Oct-18
file size: 173.51 Kb
File Type: 2D AutoCAD Blocks (.dwg or .dxf)
Downloads: 3250
Rating: 7.6 (87 Votes)
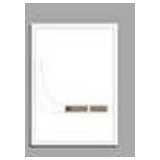
90° Tractrix Curv...
For planning of tractrix curve for roundabouts, tu[...]
90° Tractrix Curv for trucks
Description:: For planning of tractrix curve for roundabouts, turning area, drives and curved streets
author(s): (only for registered users)
Added on: 2010-Aug-05
file size: 34.22 Kb
File Type: 2D AutoCAD Blocks (.dwg or .dxf)
Downloads: 473
Rating: 7.6 (19 Votes)
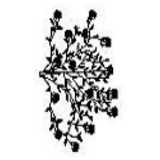
Rose Tree
rosebush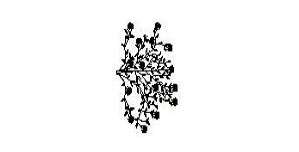
Rose Tree
Description:: rosebush
author(s): (only for registered users)
Added on: 2008-Apr-16
file size: 1.57 MB
File Type: 2D AutoCAD Blocks (.dwg or .dxf)
Downloads: 96
Rating: 7.6 (5 Votes)
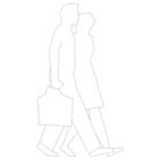
2 people, waöking
Two walking people, side elevation, simple outline[...]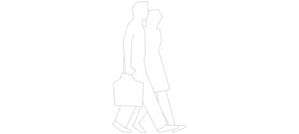
2 people, waöking
Description:: Two walking people, side elevation, simple outline.
author(s): (only for registered users)
Added on: 2009-Jan-19
file size: 10.12 Kb
File Type: 2D AutoCAD Blocks (.dwg or .dxf)
Downloads: 523
Rating: 7.6 (23 Votes)
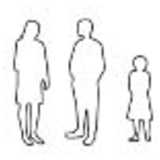
Man, Woman, Child
Simple and abstract drawing. Only outlines as clos[...]
Man, Woman, Child
Description:: Simple and abstract drawing. Only outlines as closed polyline.
author(s): (only for registered users)
Added on: 2007-Jul-31
file size: 35.51 Kb
File Type: 2D AutoCAD Blocks (.dwg or .dxf)
Downloads: 208
Rating: 7.6 (8 Votes)
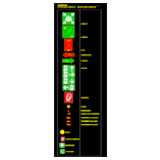
Erscape Rout and F...
Typical german symbols for escape route plans as D[...]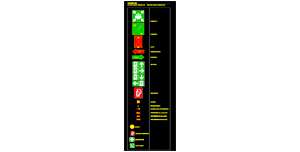
Erscape Rout and Fire Security Signs
Description:: Typical german symbols for escape route plans as DWG
author(s): (only for registered users)
Added on: 2011-Jul-01
file size: 62.01 Kb
File Type: 2D AutoCAD Blocks (.dwg or .dxf)
Downloads: 512
Rating: 7.7 (20 Votes)
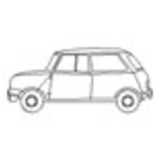
MiniCooper Car, si...
MiniCooper Car, side elevation, DXF2000 file
MiniCooper Car, side elevation
Description:: MiniCooper Car, side elevation, DXF2000 file
author(s): (only for registered users)
Added on: 2006-Oct-02
file size: 9.55 Kb
File Type: 2D AutoCAD Blocks (.dwg or .dxf)
Downloads: 65
Rating: 7.7 (6 Votes)
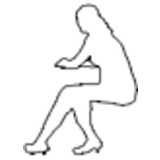
Woman sitting on t...
Woman sitting on a virtual chair infront of a virt[...]
Woman sitting on table
Description:: Woman sitting on a virtual chair infront of a virtual tabel.
author(s): (only for registered users)
Added on: 2007-Jun-25
file size: 10.25 Kb
File Type: 2D AutoCAD Blocks (.dwg or .dxf)
Downloads: 404
Rating: 7.7 (15 Votes)
