- Description:
- Simple floor plan drawing
- author(s):
- (only for registered users)
- file size:
- 6.35 Kb
- File format:
- .zip
- File Type:
- 2D AutoCAD Blocks (.dwg or .dxf)
- File version:
- AutoCAD 2002/2000
- Object Type:
- 2D Further
- Downloads:
- 60
- License types:
- This download is available under the following license terms:
- Legacy License
The Legacy License grants the User the following use:
- To use the content provided solely for private, non-commercial purposes.
- No transfer, delegation or sub-licensing.
USER REVIEWS
» Rate this CAD object- Ratings (2)Ø Rating: 9.00High Rating: 10Low Rating: 8










1 2 3 4 5 6 7 8 9 10

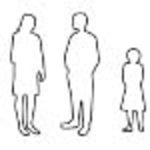
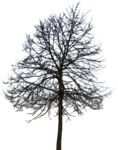
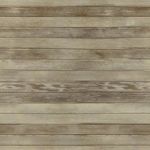
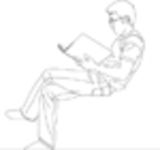
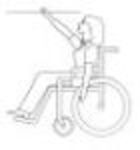
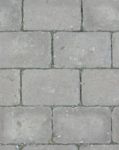


Comments: (1):
Einfacher Grundriss eines Turmdrehkrans samt Fundamentplatten. Passt z.B. für Lagepläne bei der Genehmigung. Schön wäre, wenn es noch einen Größenzusammenhang mit verschiedenen Krangrößen gäbe. Die kann und muss man sich von diversen Herstellern holen.
form4 has at CAD Objects and Libraries 14 objects with a user's average rating 7.7.